AGENZIA IMMOBILIARE PERLACASAONLINE
During these hours, consultants from this agency may not be available. Send a message to be contacted immediately.
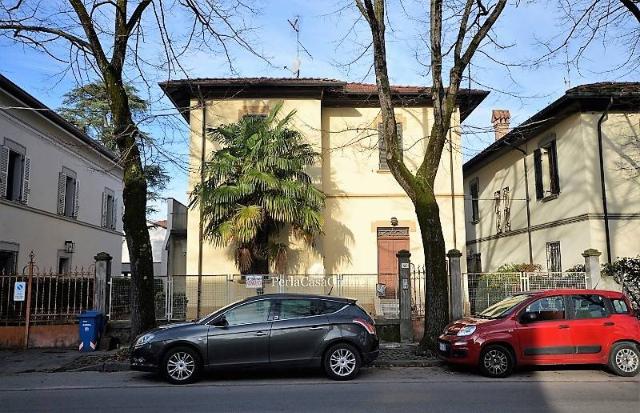

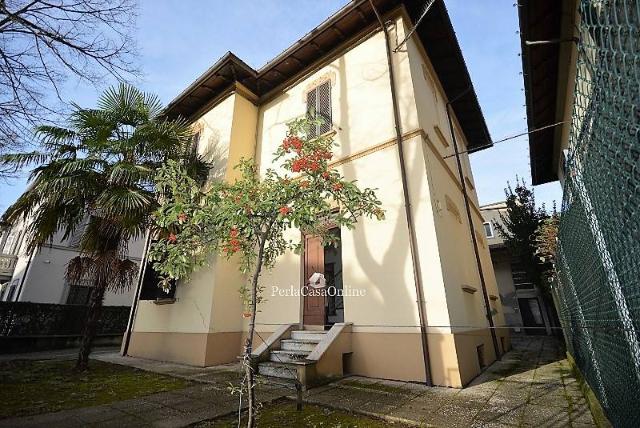

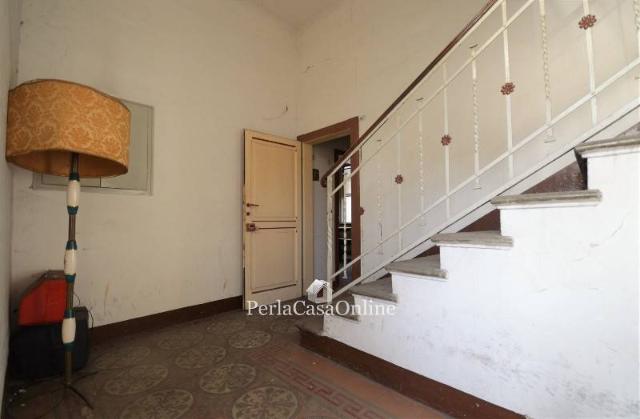
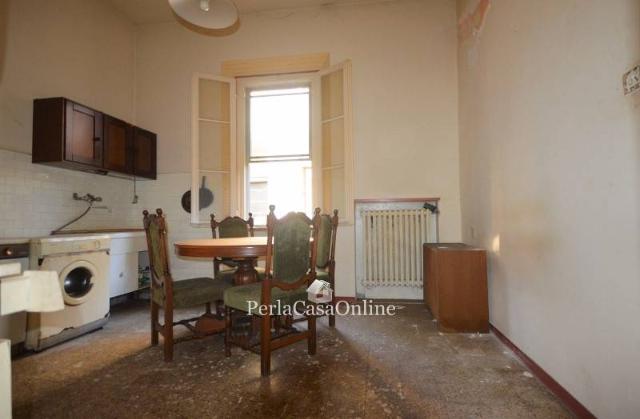

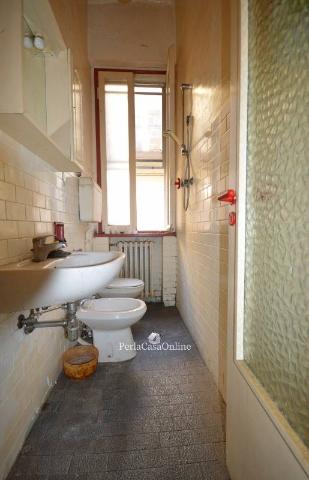

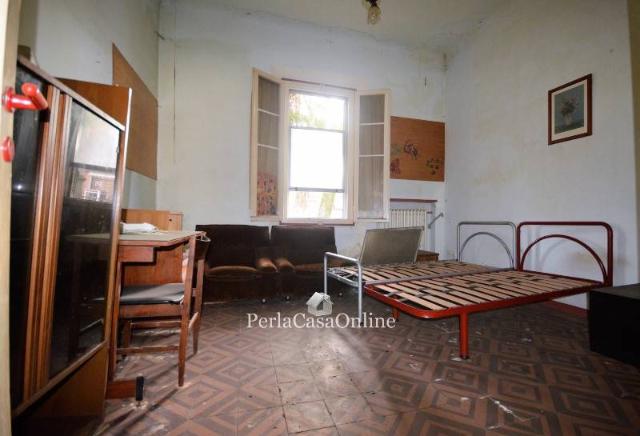

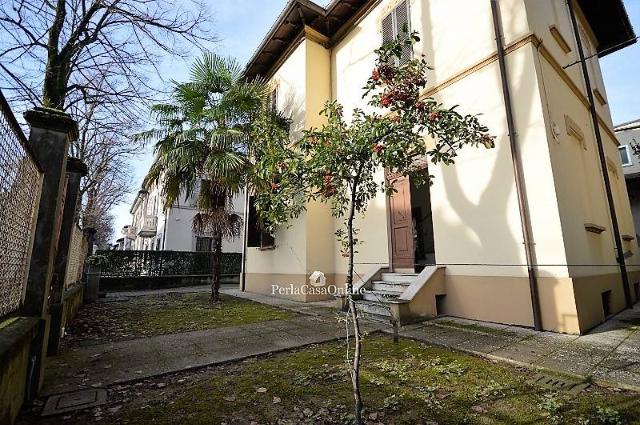
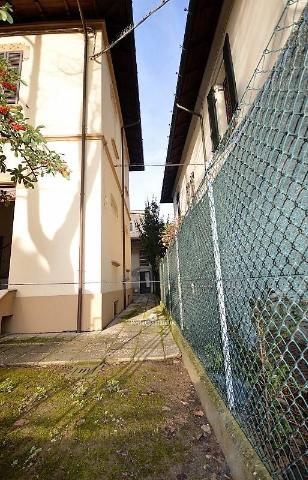




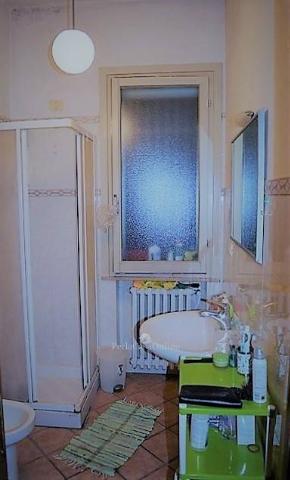
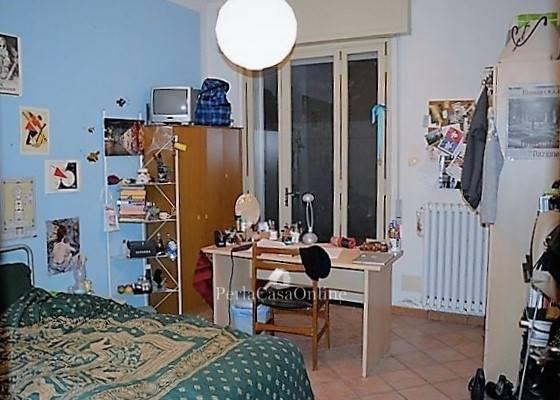


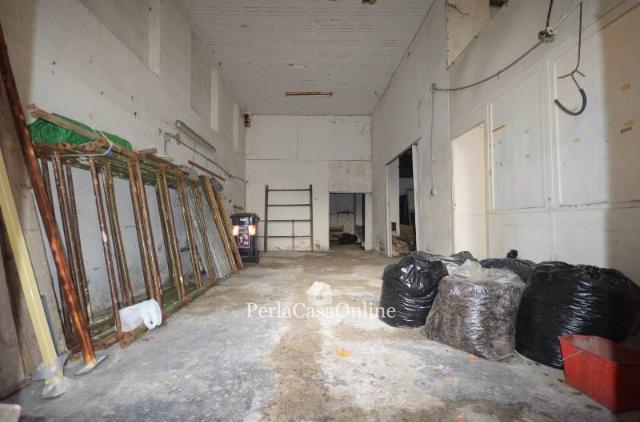
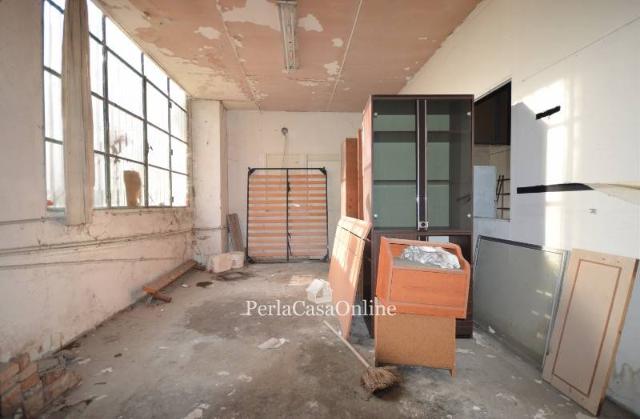




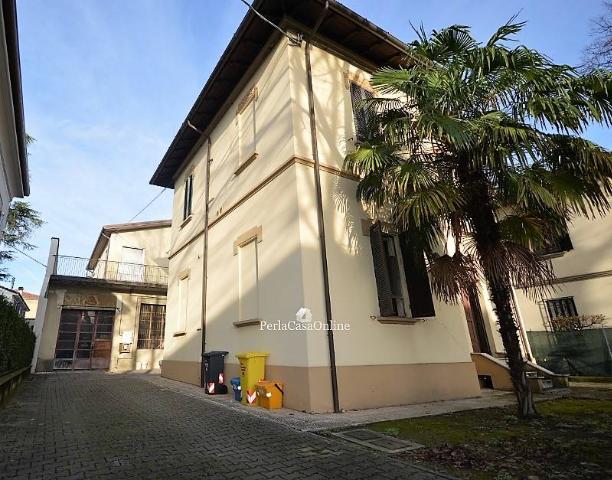

557 m²
10+ Rooms
3 Bathrooms
Mansion
500,000 €
Description
Forlì Via Fulcieri su lotto di circa 450 mq disponiamo di casa stile Liberty composta: al piano rialzato da ingresso, soggiorno, cucina abitabile, una camera da letto matrimoniale e bagno finestrato. Al primo piano: collegato da una comoda scala interna in muratura, disimpegno notte, tre camere da letto e un bagno finestrato. Al piano seminterrato ampia cantina e ripostiglio. Inoltre, nello stesso lotto troviamo una seconda unità abitativa composta da: un appartamento posto al primo piano con ingresso indipendente, soggiorno, cucina abitabile, un ampio terrazzo angolare di circa 90 mq, due bagni finestrati e tre camere da letto matrimoniali. Al piano terra completa la proprietà un ampio capannone artigianale di circa 140 mq. L’immobile si trova in zona di particolare pregio a ridosso del centro storico e comodo a tutte le principali vie di comunicazione. Classe energetica: G Indice della prestazione energetica non rinnovabile (EPgl, nren): 253,98 kWh/m²/anno. Le presenti informazioni non costituiscono elemento contrattuale. La soluzione è visionabile previo appuntamento telefonico fisso: *** mobile: *** PerlaCasaOnline Via Francesco la Greca n° 2/A - 47121 Forlì (FC) - e-mail: ****** Per maggiori informazioni consulta il sito: www.perlacasaonline.it
Main information
Typology
MansionSurface
Rooms
More of 10Bathrooms
3Balconies
Terrace
Floor
2° floorCondition
To be refurbishedExpenses and land registry
Contract
Sale
Price
500,000 €
Available from
20/10/2023
Price for sqm
898 €/m2
Energy and heating
Power
3.51 KWH/MQ2
Heating
Autonomous
Service
Other characteristics
Building
Year of construction
1938
Building floors
2
Property location
Near
Zones data
Forli' (FC) -
Average price of residential properties in Zone
The data shows the positioning of the property compared to the average prices in the area
The data shows the interest of users in the property compared to others in the area
€/m2
Very low Low Medium High Very high
{{ trendPricesByPlace.minPrice }} €/m2
{{ trendPricesByPlace.maxPrice }} €/m2
Insertion reference
Internal ref.
17256840External ref.
Date of advertisement
01/07/2024
Switch to the heat pump with

Contact agency for information
The calculation tool shows, by way of example, the potential total cost of the financing based on the user's needs. For all the information concerning each product, please read the Information of Tranparency made available by the mediator. We remind you to always read the General Information on the Real Estate Credit and the other documents of Transparency offered to the consumers.