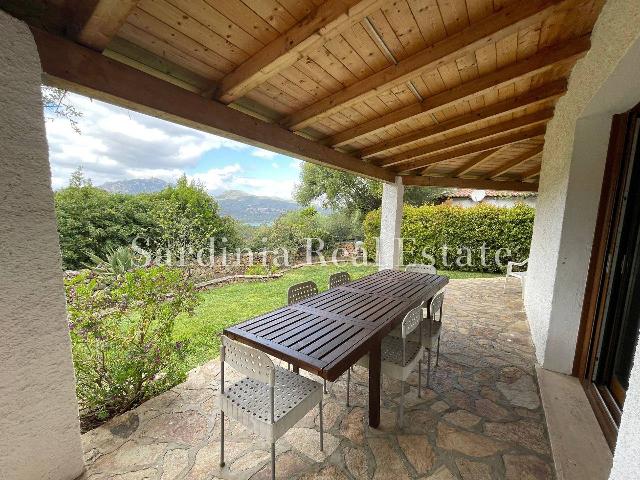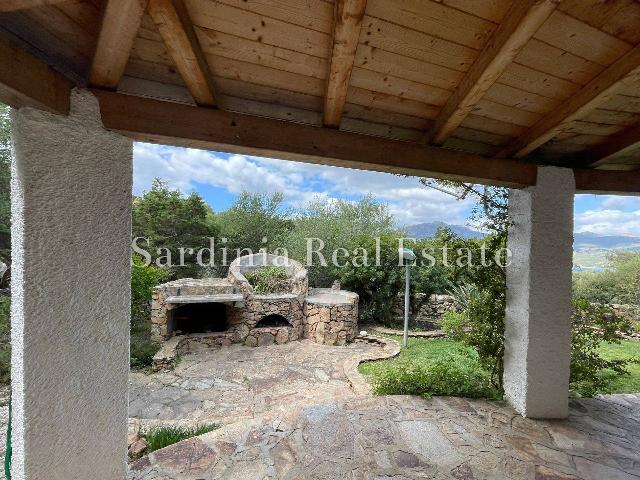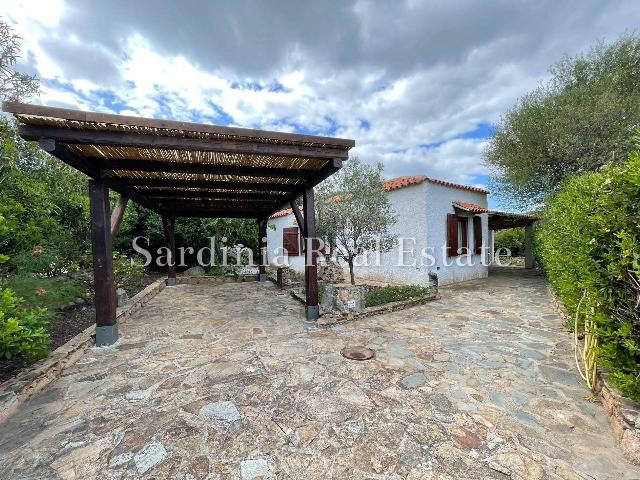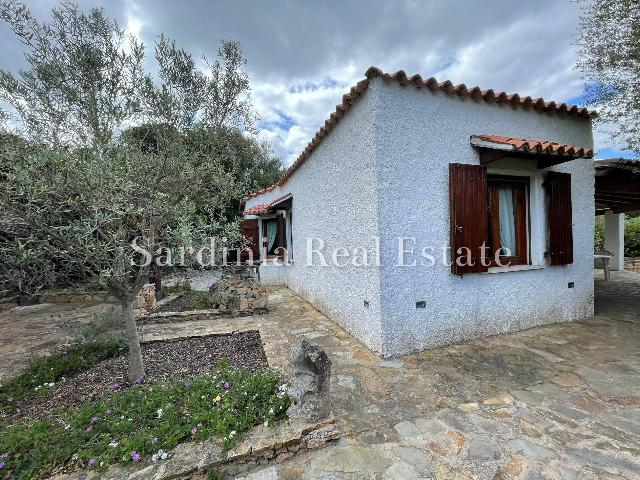Smeralda Real Estate
During these hours, consultants from this agency may not be available. Send a message to be contacted immediately.


















100 m²
4 Rooms
2 Bathrooms
Mansion
550,000 €
Description
Questa villetta dai tipici tratti mediterranei è inserita all’interno di un Residence ben curato e sicuro. La proprietà si compone di un salone con angolo cottura, tre camere da letto e due bagni. Dall’ampio salone si accede tramite una vetrata alla veranda allestita a zona living che si affaccia sul giardino privato da cui si gode di una favolosa vista mare. Nel giardino troviamo un grande BBQ in pietra, una ampia e comoda doccia esterna anch’essa in pietra e una piccola casetta da utilizzare come ripostiglio. La residenza è perfetta per chi cerca un’abitazione non lontana dalla vivace vita mondana del rinomato villaggio senza rinunciare alla privacy di un rilassante contesto privato.
Per info: ***
Main information
Typology
MansionSurface
Rooms
4Bathrooms
2Terrace
Floor
Ground floorCondition
RefurbishedExpenses and land registry
Contract
Sale
Price
550,000 €
Price for sqm
5,500 €/m2
Energy and heating
Power
175 KWH/MQ2
Service
Other characteristics
Building
Building floors
1
Property location
Near
Zones data
Olbia (SS) - Rudalza
Average price of residential properties in Zone
The data shows the positioning of the property compared to the average prices in the area
The data shows the interest of users in the property compared to others in the area
€/m2
Very low Low Medium High Very high
{{ trendPricesByPlace.minPrice }} €/m2
{{ trendPricesByPlace.maxPrice }} €/m2
Insertion reference
Internal ref.
17310440External ref.
Date of advertisement
03/07/2024
Switch to the heat pump with

Contact agency for information
The calculation tool shows, by way of example, the potential total cost of the financing based on the user's needs. For all the information concerning each product, please read the Information of Tranparency made available by the mediator. We remind you to always read the General Information on the Real Estate Credit and the other documents of Transparency offered to the consumers.