AGENZIA IMMOBILIARE EUROPA
During these hours, consultants from this agency may not be available. Send a message to be contacted immediately.
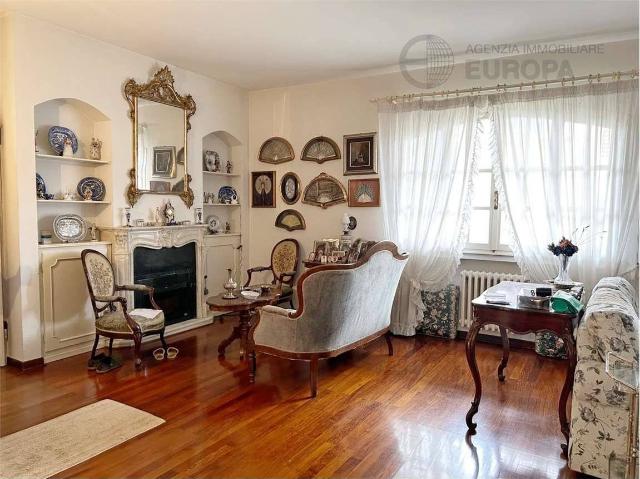

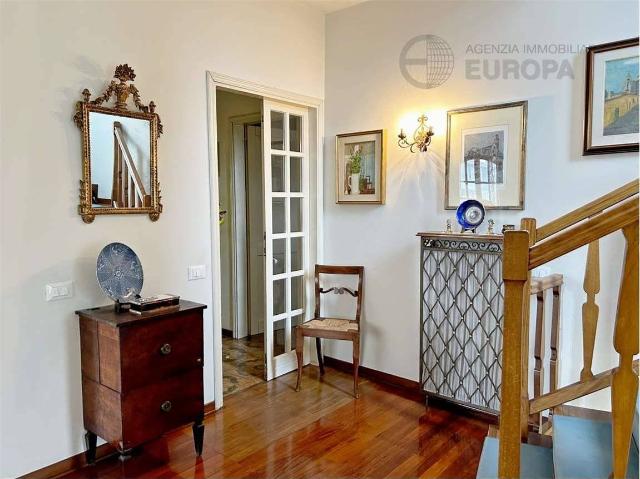
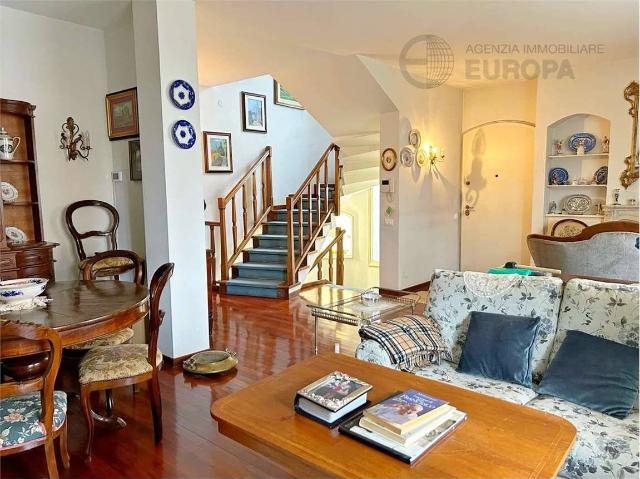


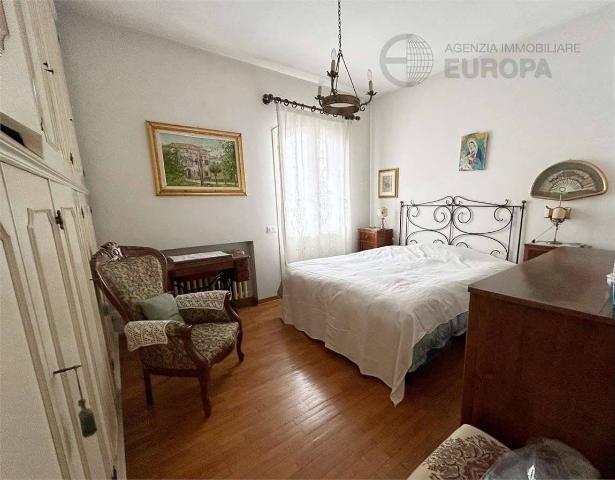


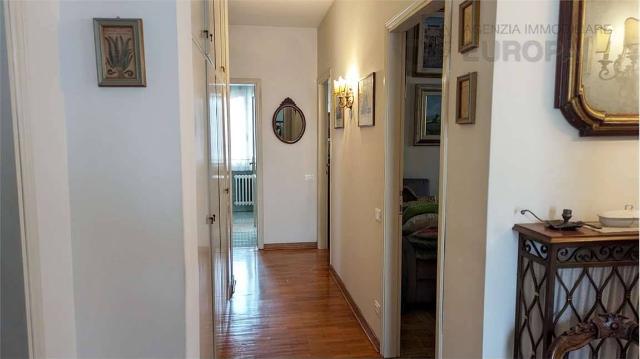
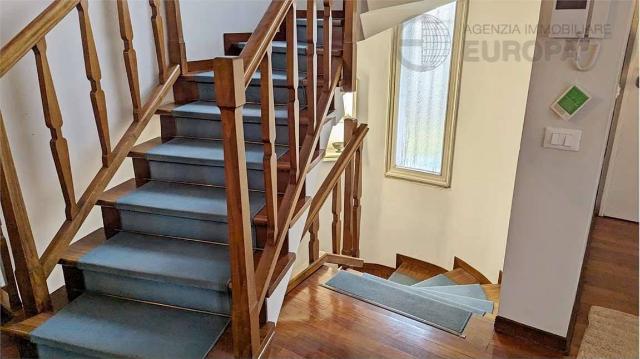




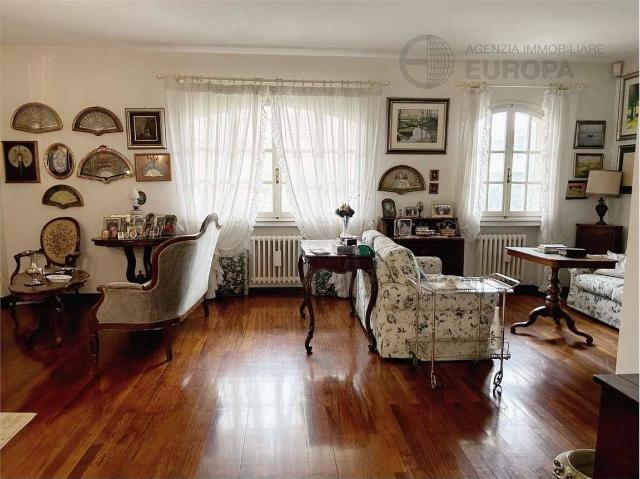
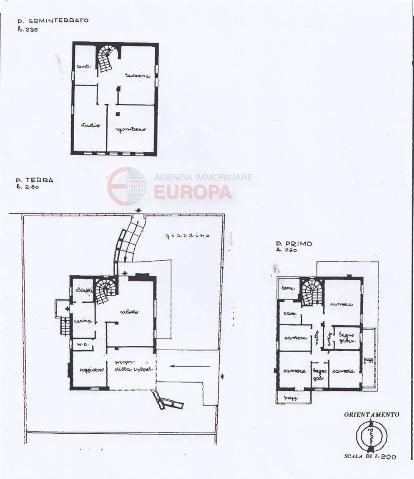

340 m²
10 Rooms
3 Bathrooms
Mansion
480,000 €
Description
PADOVA ZONA GUIZZA Proponiamo una bella casa singola in buono stato di manutenzione. Suddivisa su 3 livelli e con ampi spazi ben sfruttabili e personalizzabili in base alle proprie esigenze (anche uso genitori/figli o abitazione/studio/lavoro)
L'attuale disposizione interna:
P. SEMINTERRATO: 4 AMPI LOCALI
P. TERRA: SALONE, CUCINA, BAGNO , LOCALE TECNICO E GARAGE DOPPIO FINESTRATO
P. 1° : 4 CAMERE, STUDIO E 3 TERRAZZI
GIARDINO DI MQ. 400 ca.
Posizione molto interessante , tranquilla e allo stesso tempo comodissima ai servizi di zona , al tram e alle tangenziali
Main information
Typology
MansionSurface
Rooms
10Bathrooms
3Balconies
Terrace
Floor
1° floorCondition
HabitableExpenses and land registry
Contract
Sale
Price
480,000 €
Price for sqm
1,412 €/m2
Energy and heating
Power
172.87 KWH/MQ2
Heating
Autonomous
Service
Other characteristics
Building
Year of construction
1976
Building floors
3
Property location
Near
Zones data
Padova (PD) - Guizza, Salboro, Voltabarozzo
Average price of residential properties in Zone
The data shows the positioning of the property compared to the average prices in the area
The data shows the interest of users in the property compared to others in the area
€/m2
Very low Low Medium High Very high
{{ trendPricesByPlace.minPrice }} €/m2
{{ trendPricesByPlace.maxPrice }} €/m2
Insertion reference
Internal ref.
17336646External ref.
Date of advertisement
04/07/2024
Switch to the heat pump with

Contact agency for information
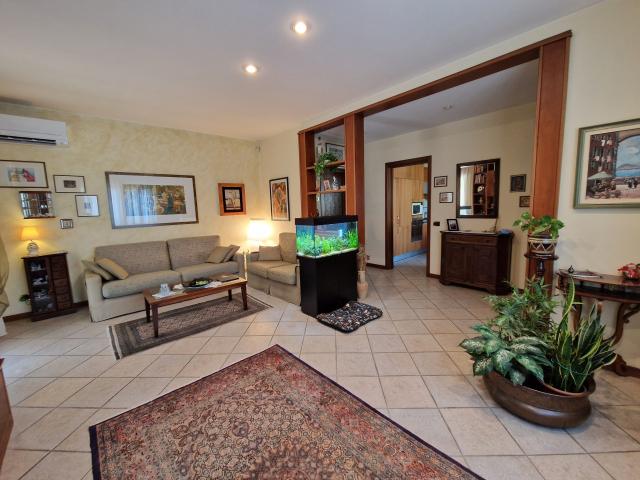
The calculation tool shows, by way of example, the potential total cost of the financing based on the user's needs. For all the information concerning each product, please read the Information of Tranparency made available by the mediator. We remind you to always read the General Information on the Real Estate Credit and the other documents of Transparency offered to the consumers.