IMMOBILIARE RAVERA
During these hours, consultants from this agency may not be available. Send a message to be contacted immediately.
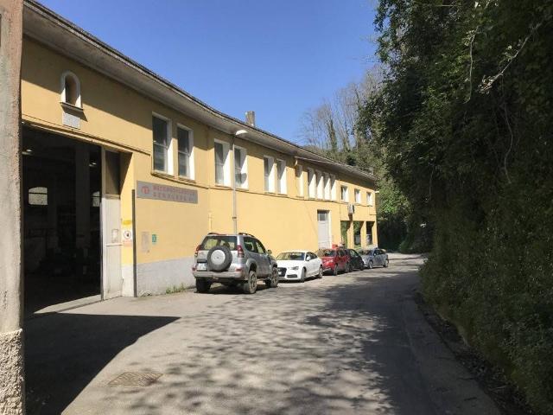
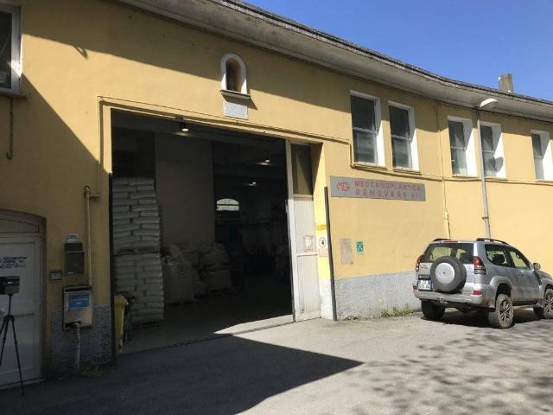
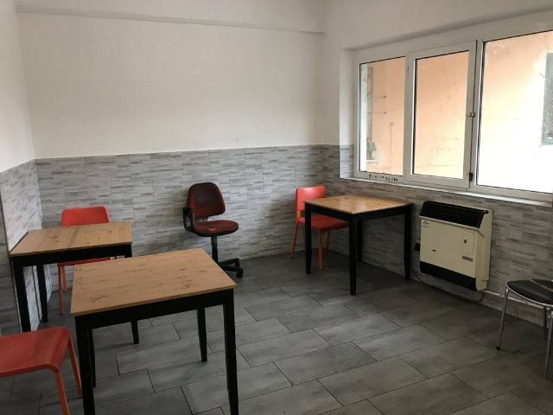
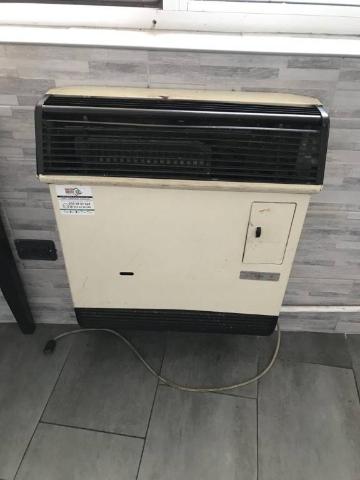
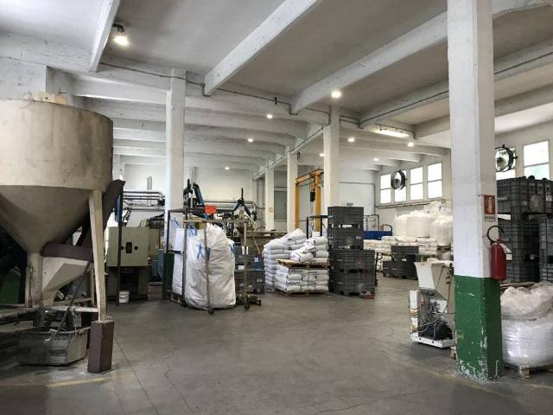
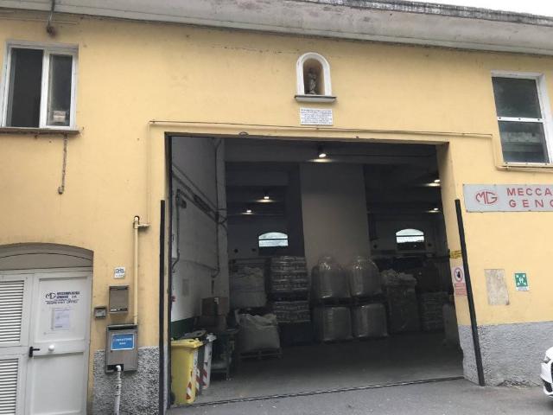
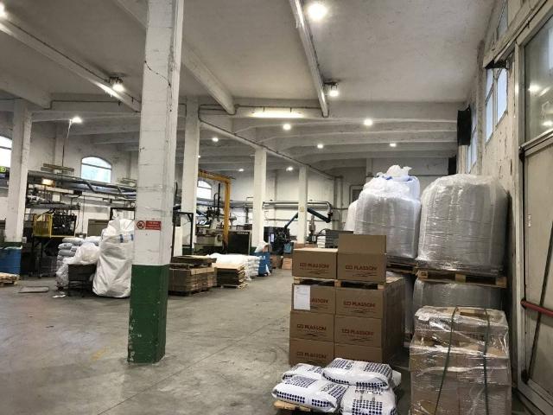
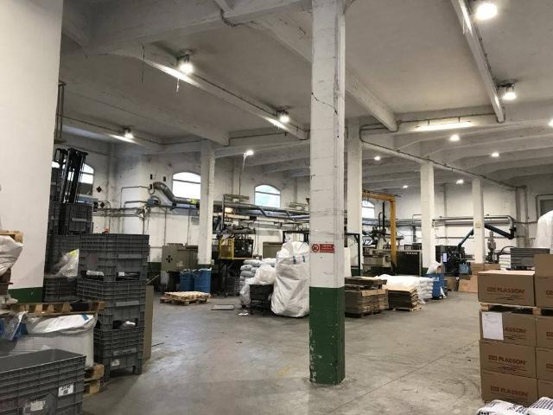
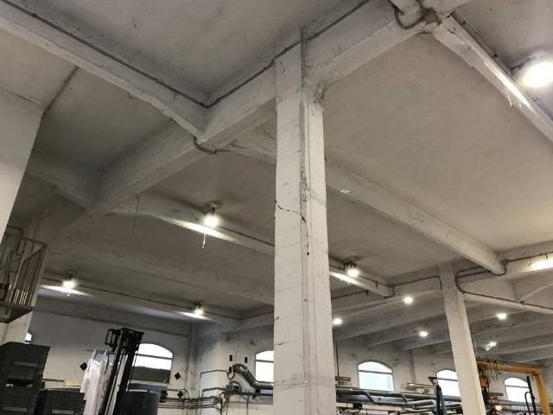
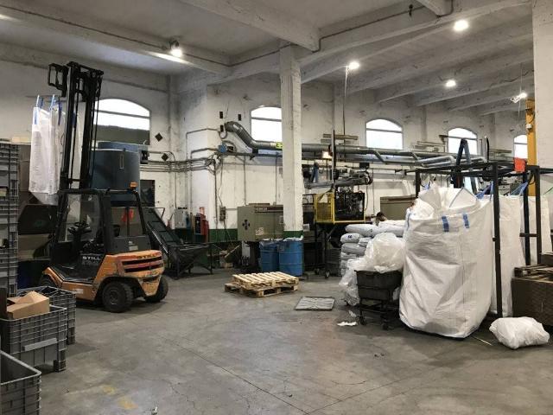
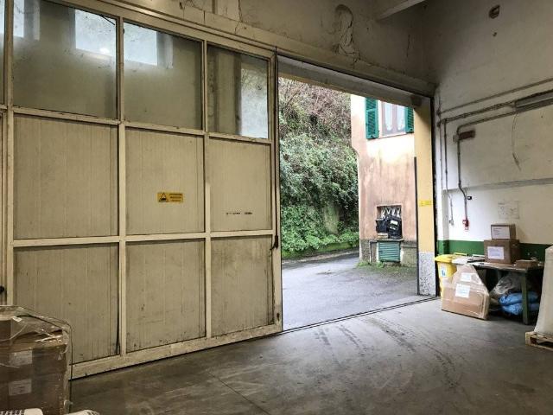
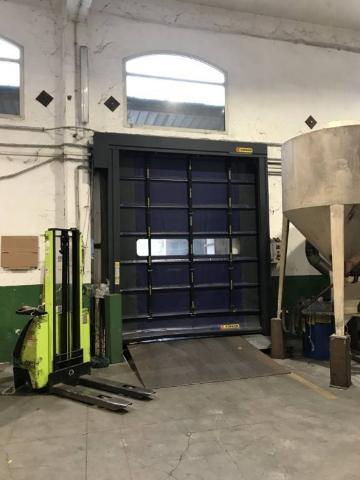
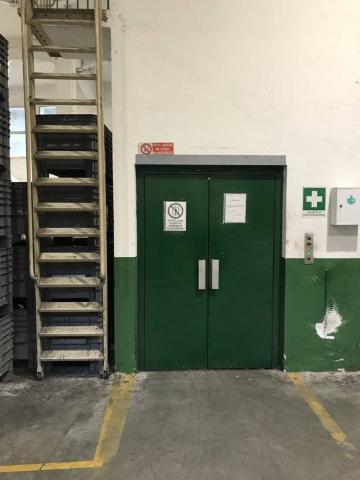
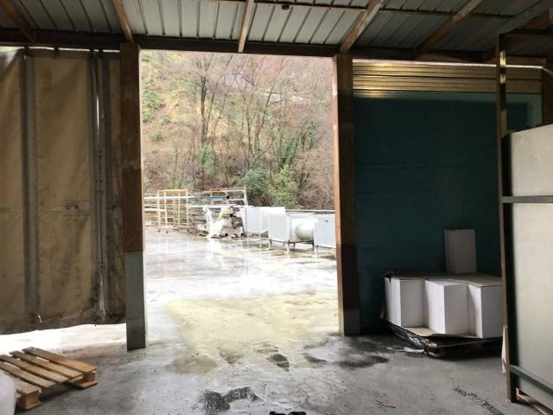
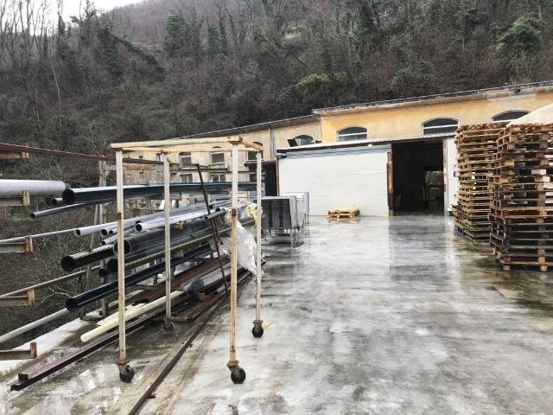
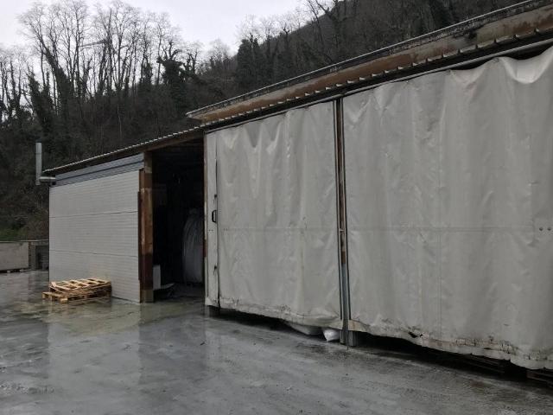
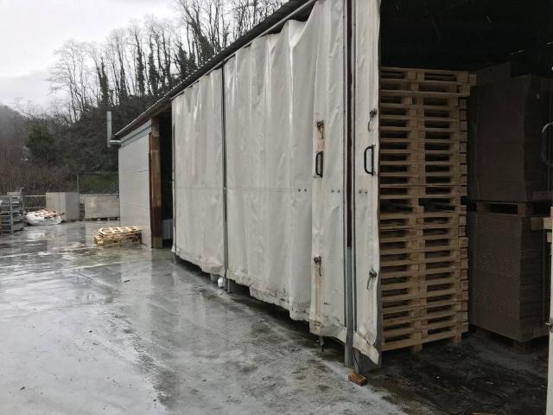
713 m²
2 Rooms
1 Bathroom
Industrial shed
193,000 €
Description
Capannone artigianale situato al piano terra di una più vasta struttura produttiva, composto da un vano laboratorio della superficie di mq 560, da una zona uffici e servizi di mq 90 circa e da un ampio terrazzo di mq 630, parzialmente coperto da una tettoia aperta di mq 100 circa.
La superficie utile lorda complessiva è di mq 650, terrazzo escluso. L’altezza del laboratorio è di ml. 5.65.
Il terrazzo ha una portata di circa 500 kg a mq e può essere utilizzato per il parcheggio delle autovetture.
La soletta del laboratorio ha una portata minima di kg 1.000 a mq.
L'immobile, ristrutturato negli anni ‘90 ha finiture di ottima qualità, è dotato di impianti illuminanti e di linee idonee alla produzione ed è in ottimo stato di manutenzione generale.
La struttura è stata realizzata in opera.
Un montacarichi collega il piano del laboratorio ai due piani sottostanti rendendo possibile l’accorpamento di altre unità consentendo l’ampliamento delle superfici fruibili.
Il tetto, a copertura piana, è finito con guaina bituminosa.
Le murature interne sono in laterizio intonacato.
Il pavimento del laboratorio è in c.a. con finitura al quarzo verniciato ed in piastrelle in ceramica negli uffici e servizi.
I serramenti sono in alluminio con vetrocamera.
Un portone a raso consente l'accesso e l’uscita delle merci. Un portone sezionale collega il laboratorio con il terrazzo.
I servizi scaricano in fossa biologica comune.
E’ presente l’impianto di riscaldamento nella zona uffici.
La viabilità è buona, con il casello di Genova Prà a circa 4 km.
Main information
Typology
Industrial shedSurface
Rooms
2Bathrooms
1Floor
Ground floorCondition
RefurbishedExpenses and land registry
Contract
Sale
Price
193,000 €
Available from
01/01/2025
Price for sqm
271 €/m2
Energy and heating
Power
294.34 KWH/MQ2
Heating
Autonomous
Building
Year of construction
1950
Building floors
1
Property location
Near
Zones data
Mele (GE) -
Average price of residential properties in Zone
The data shows the positioning of the property compared to the average prices in the area
The data shows the interest of users in the property compared to others in the area
€/m2
Very low Low Medium High Very high
{{ trendPricesByPlace.minPrice }} €/m2
{{ trendPricesByPlace.maxPrice }} €/m2
Insertion reference
Internal ref.
17344524External ref.
Date of advertisement
05/07/2024
Switch to the heat pump with

Contact agency for information
The calculation tool shows, by way of example, the potential total cost of the financing based on the user's needs. For all the information concerning each product, please read the Information of Tranparency made available by the mediator. We remind you to always read the General Information on the Real Estate Credit and the other documents of Transparency offered to the consumers.