DREAM HOUSE
During these hours, consultants from this agency may not be available. Send a message to be contacted immediately.
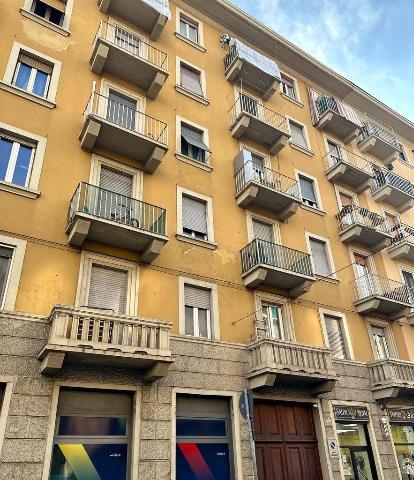






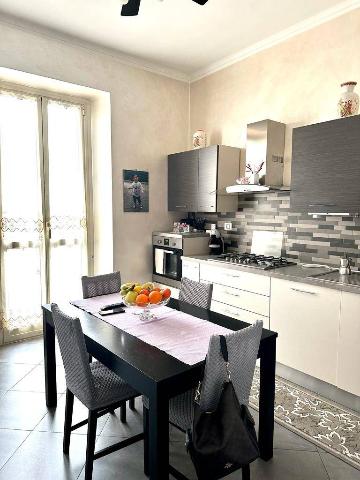

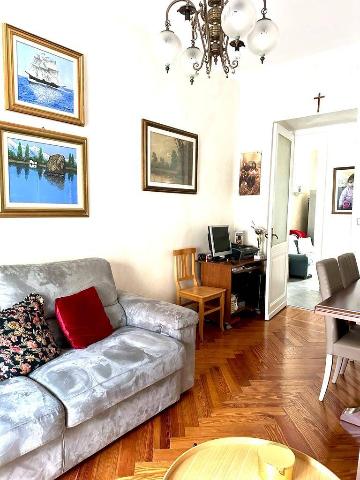
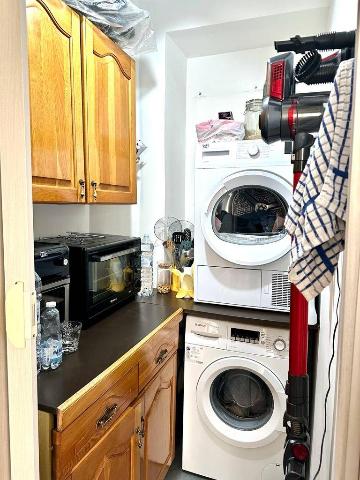


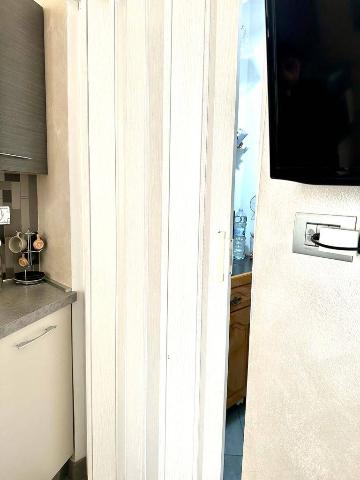
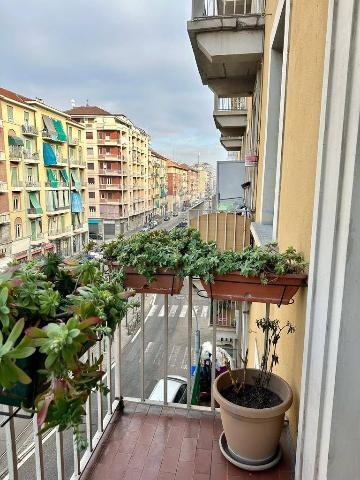



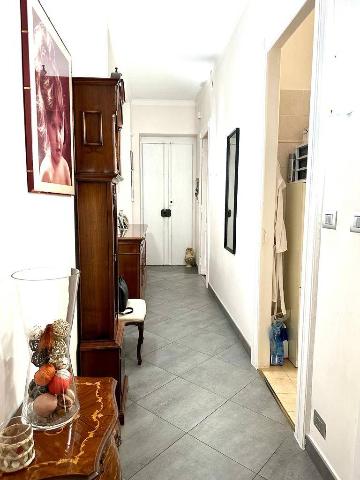
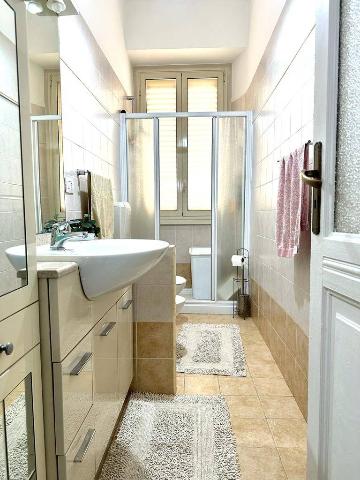






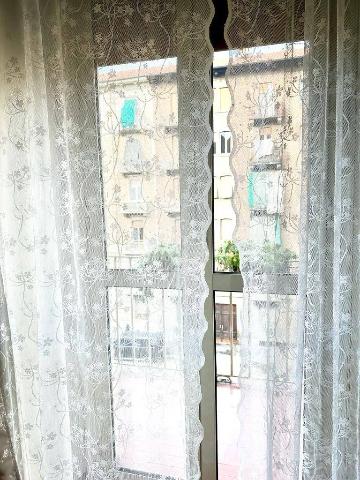




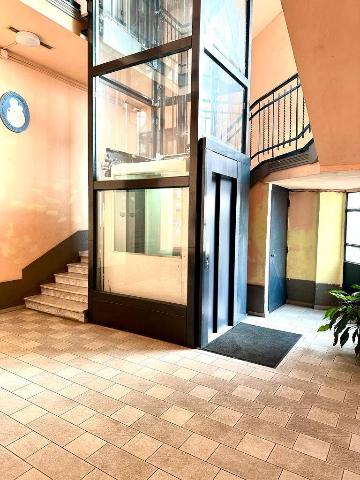







84 m²
3 Rooms
1 Bathroom
3-room flat
85,000 €
Description
TRILOCALE PIANO ALTO CON ASCENSORE
TORINO, Corso Giulio Cesare 146 DREAM HOUSE propone in vendita un ampio e luminoso trilocale. L'appartamento è posto al terzo piano di uno stabile anni ‘40 molto ben tenuto nelle parti comuni, con il tetto rifatto una decina di anni fa, dotato di ascensore di recente installazione, videocitofono e videosorveglinza. L'immobile è composto da un ingresso molto sfruttabile che disimpegna tutte le camere; cucina abitabile con affaccio sul lungo balcone interno cortile, bagno finestrato con doccia, e due camere da letto matrimoniali, una con finestra e una con balcone. ripostiglio con attacchi lavatrice e asciugatrice. Il riscaldamento è autonomo, con caldaia a gas, gli infissi sono in pvc doppio vetro, il pavimento è palchetto in una camera da letto, cementine nell'altra camera, ceramica uniforme in tutta la casa. Completa la proprietà una cantina di pertinenza.
La zona risulta essere strategica, per la vicinanza all'ospedale Giovanni Bosco e per la comodità dei collegamenti con il centro di Torino grazie alla linea 4.
Per informazioni e visite DREAM HOUSE Corso Re Umberto 134
Silvana mob/whatsapp ***
DREAM HOUSE l'agenzia con una marcia in più!
Main information
Typology
3-room flatSurface
Rooms
3Bathrooms
1Balconies
Floor
3° floorCondition
RefurbishedLift
YesExpenses and land registry
Contract
Sale
Price
85,000 €
Price for sqm
1,012 €/m2
Energy and heating
Power
3.51 KWH/MQ2
Heating
Autonomous
Other characteristics
Building
Year of construction
1935
Building floors
5
Property location
Near
Zones data
Torino (TO) - Barriera di Milano
Average price of residential properties in Zone
The data shows the positioning of the property compared to the average prices in the area
The data shows the interest of users in the property compared to others in the area
€/m2
Very low Low Medium High Very high
{{ trendPricesByPlace.minPrice }} €/m2
{{ trendPricesByPlace.maxPrice }} €/m2
Insertion reference
Internal ref.
17418870External ref.
Date of advertisement
08/07/2024
Switch to the heat pump with

Contact agency for information

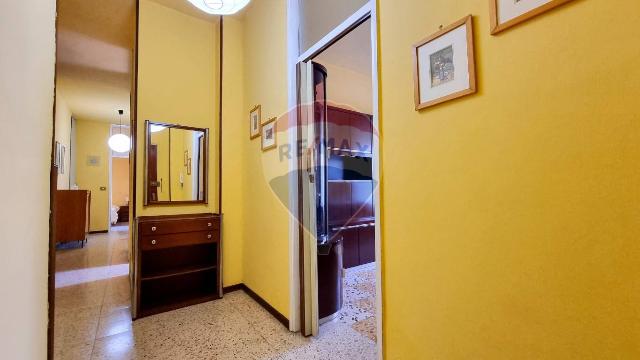

The calculation tool shows, by way of example, the potential total cost of the financing based on the user's needs. For all the information concerning each product, please read the Information of Tranparency made available by the mediator. We remind you to always read the General Information on the Real Estate Credit and the other documents of Transparency offered to the consumers.