impREsa Pordenone
During these hours, consultants from this agency may not be available. Send a message to be contacted immediately.
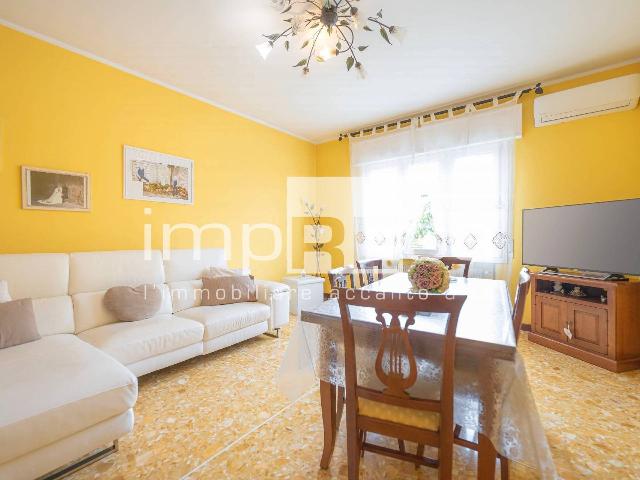
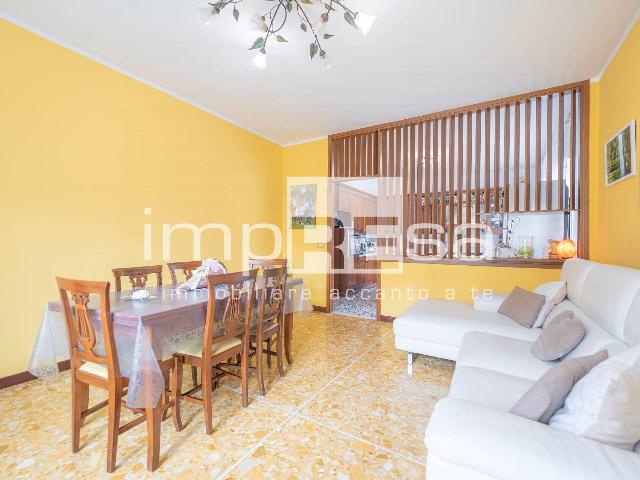


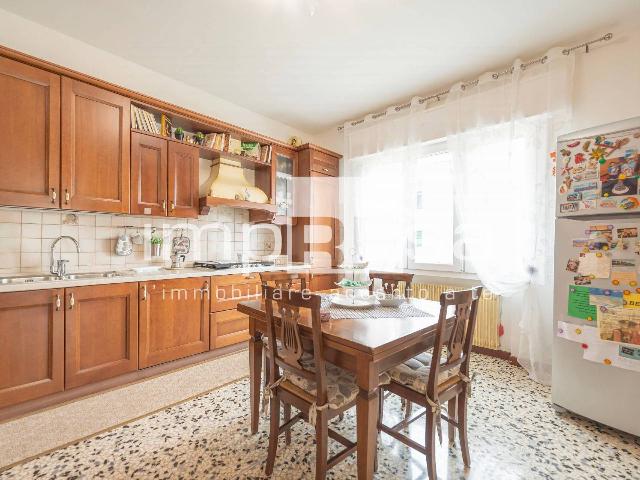
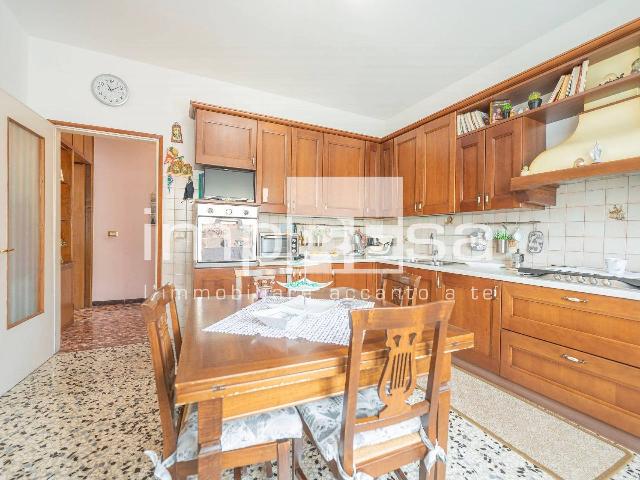






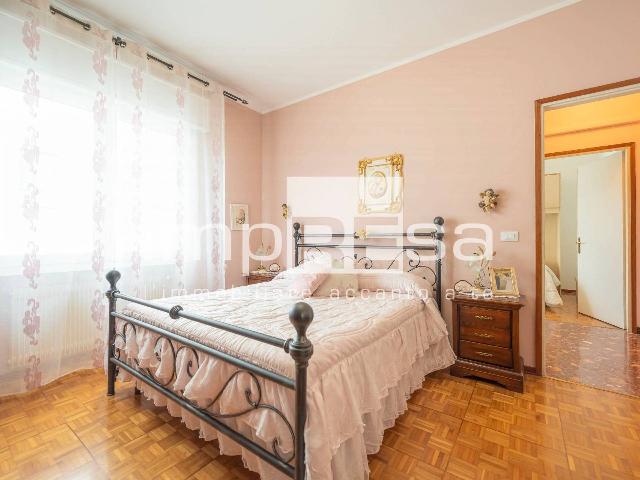



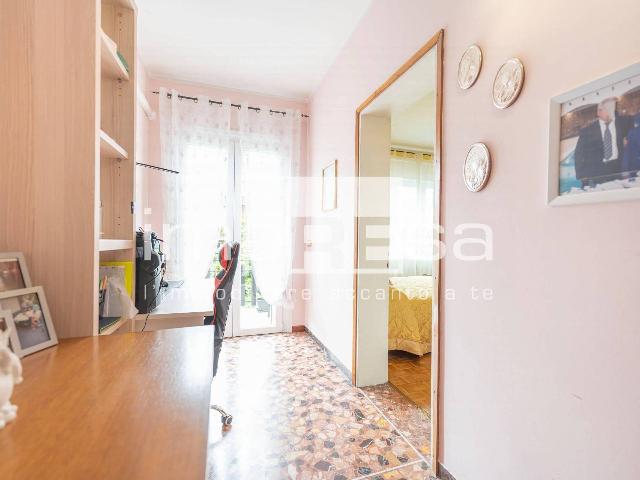
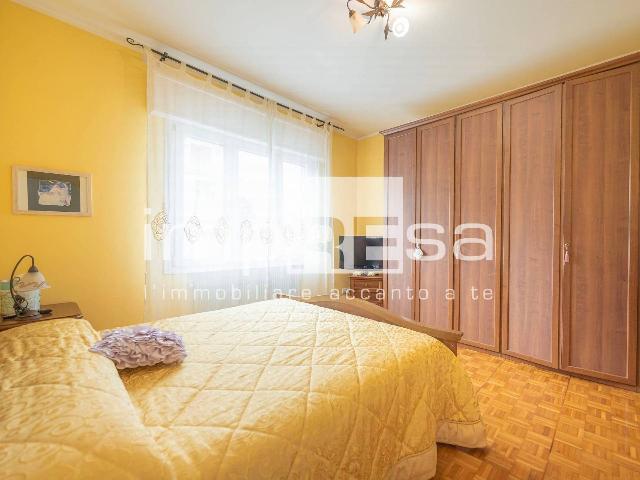





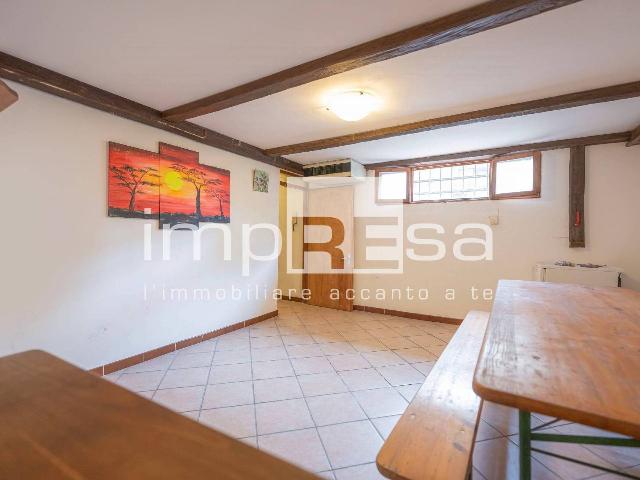

216 m²
4 Rooms
2 Bathrooms
Mansion
310,000 €
Description
Porzione di bifamiliare con scoperto privato a Pordenone, zona Ospedale.
L'immobile è composto da ingresso al piano terra.
Percorrendo le scale si raggiunge il primo piano dove trova posto l'ingresso, nella parte sinistra si sviluppa la zona giorno con cucina separata che comunica con il soggiorno.
Accedendo alla zona notte, troviamo l'ampio disimpegno con terrazzo, 2 camere matrimoniali, una camera doppia e il bagno finestrato rifatto nel 2010.
Al secondo piano si sviluppa la soffitta adibita a soggiorno con angolo cottura, la centrale termica con lavanderia, il secondo bagno finestrato e due grandi ripostigli.
Al piano interrato si trova la taverna con spazio abilito a cucinotto e un ripostiglio nel sotto scala.
Alcune peculiarità: pavimentazione principalmente in marmo e legno nelle camere, infissi triplo vetro in pvc, zanzariere, tre split condizionatori, riscaldamento a radiatori con caldaia a pellet e metano, cappotto interno da 4 cm in tutte le pareti perimetrali e impianto elettrico rifatto.
A completare la proprietà il giardino privato piastrellato e due posti auto coperti con cantina adiacente.
Per maggiori informazioni su questa porzione dii bifamiliare con scoperto a Pordenone in zona Ospedale in vendita potete contattarci senza impegno presso l'Agenzia immobiliare impREsa telefonando al n. *** e citando il rif. I/GM028 oppure visitate il nostro sito www.impresaimmobiliare.com
Main information
Typology
MansionSurface
Rooms
4Bathrooms
2Balconies
Terrace
Floor
Ground floorCondition
RefurbishedLift
NoExpenses and land registry
Contract
Sale
Price
310,000 €
Price for sqm
1,435 €/m2
Energy and heating
Power
32.8 KWH/MQ2
Heating
Autonomous
Service
Other characteristics
Building
Year of construction
1976
Building floors
3
Property location
Near
Zones data
Pordenone (PN) -
Average price of residential properties in Zone
The data shows the positioning of the property compared to the average prices in the area
The data shows the interest of users in the property compared to others in the area
€/m2
Very low Low Medium High Very high
{{ trendPricesByPlace.minPrice }} €/m2
{{ trendPricesByPlace.maxPrice }} €/m2
Insertion reference
Internal ref.
17453563External ref.
Date of advertisement
09/07/2024
Switch to the heat pump with

Contact agency for information
The calculation tool shows, by way of example, the potential total cost of the financing based on the user's needs. For all the information concerning each product, please read the Information of Tranparency made available by the mediator. We remind you to always read the General Information on the Real Estate Credit and the other documents of Transparency offered to the consumers.