impREsa Pordenone
During these hours, consultants from this agency may not be available. Send a message to be contacted immediately.
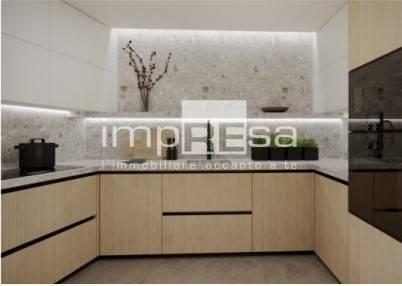



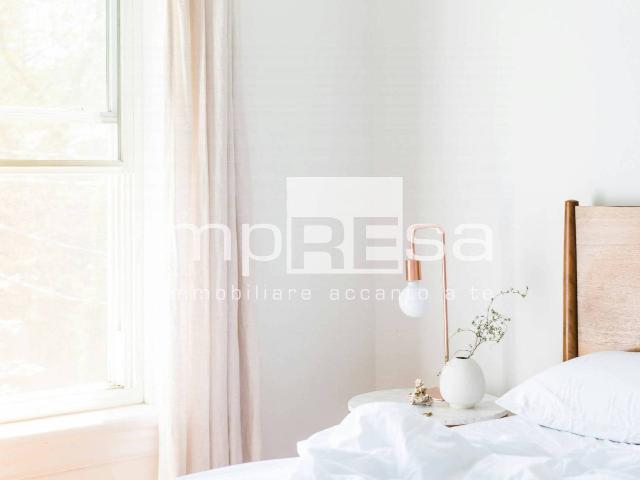
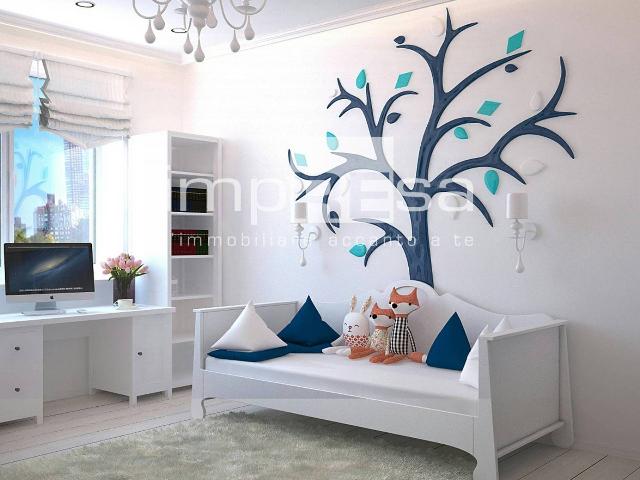
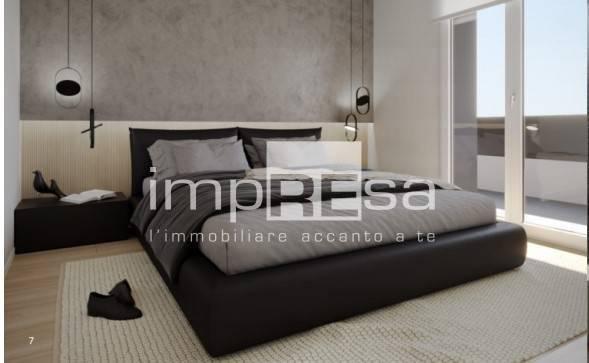
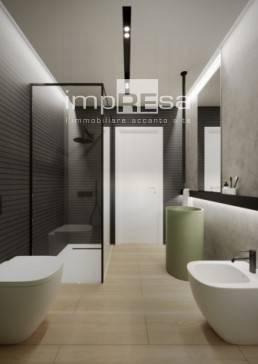


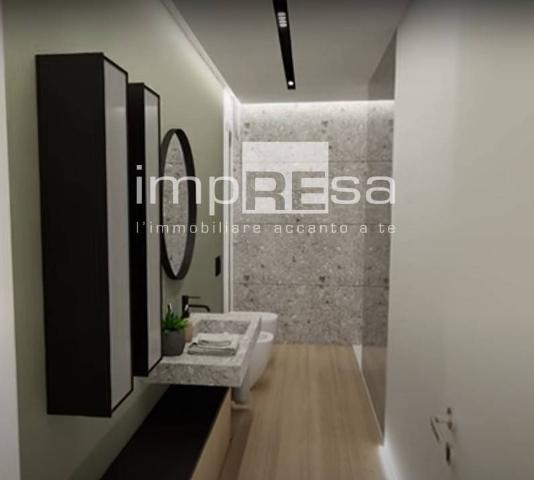
120 m²
4 Rooms
2 Bathrooms
4-room flat
440,288 €
Description
Appartamento 3 camere nuova costruzione a Pordenone
Appartamento di nuova costruzione, tre camere, al terzo piano di una palazzina di 12 piani, classe energetica A+ in vendita in Centro a Pordenone.
L'ingresso dell'immobile si affaccia nella zona giorno open Space con possibilità di essere divisa e che ci da accesso ad una terrazza abitabile di 34mq,
Dal disimpegno si accede alla zona notte che ospita una camera matrimoniale con bagno privato e accesso alla terrazza e due camere di cui una con accesso alla terrazza.
Una lavanderia ed un ulteriore bagno completano l'abitazione; questo appartamento racchiude l'opportunità perfetta per una vita comoda e versatile.
Dal prezzo di acquisto indicato vanno aggiunti i costi per l'acquisto del garage e della cantina, costi che possono variare dalla tipologia e dalla metratura scelta tra quelli a disposizione.
*Immagini puramente a scopo illustrativo, non corrispondono allo stato di fatto dell'Immobile.
Per informazioni su questo appartamento di nuova costruzione con 3 camere in centro a Pordenone contattare l'Agenzia immobiliare impREsa di Pordenone al numero *** citando il riferimento I/TF030-10 oppure visitate per altre proposte:
www.impresaimmobiliare.com
https://dailynews24.it/a-pordenone-si-vive-bene-cercare-casa-qui-con-impresa-immobiliare/
Main information
Typology
4-room flatSurface
Rooms
4Bathrooms
2Terrace
Floor
4° floorCondition
NewLift
YesExpenses and land registry
Contract
Sale
Price
440,288 €
Price for sqm
3,669 €/m2
Energy and heating
Heating
Autonomous
Service
Other characteristics
Building
Year of construction
2024
Building floors
12
Property location
Near
Zones data
Pordenone (PN) -
Average price of residential properties in Zone
The data shows the positioning of the property compared to the average prices in the area
The data shows the interest of users in the property compared to others in the area
€/m2
Very low Low Medium High Very high
{{ trendPricesByPlace.minPrice }} €/m2
{{ trendPricesByPlace.maxPrice }} €/m2
Insertion reference
Internal ref.
17453579External ref.
Date of advertisement
09/07/2024
Switch to the heat pump with

Contact agency for information
The calculation tool shows, by way of example, the potential total cost of the financing based on the user's needs. For all the information concerning each product, please read the Information of Tranparency made available by the mediator. We remind you to always read the General Information on the Real Estate Credit and the other documents of Transparency offered to the consumers.