Immobiliare Progetto Casa Srls
During these hours, consultants from this agency may not be available. Send a message to be contacted immediately.
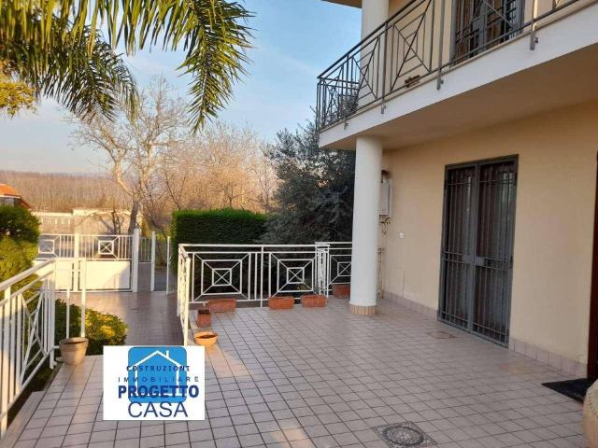


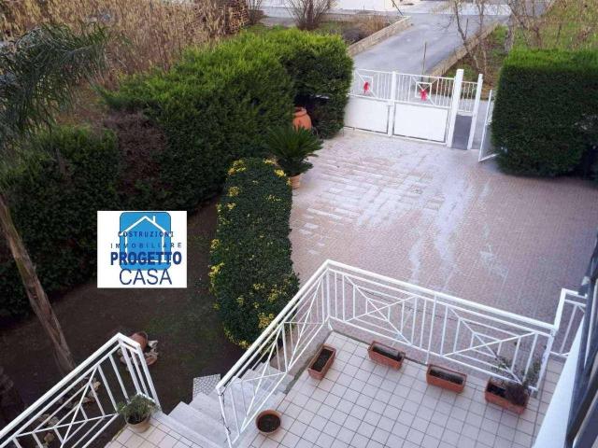
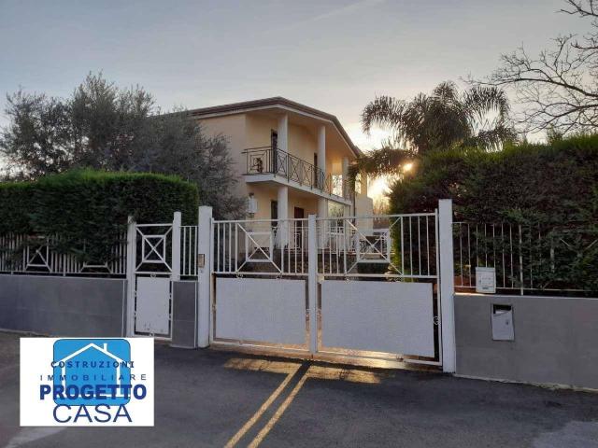
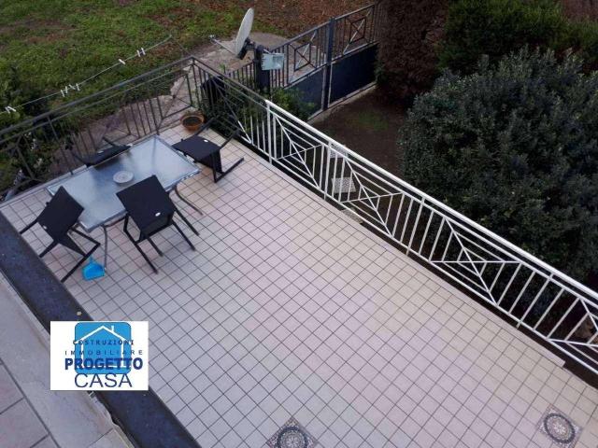







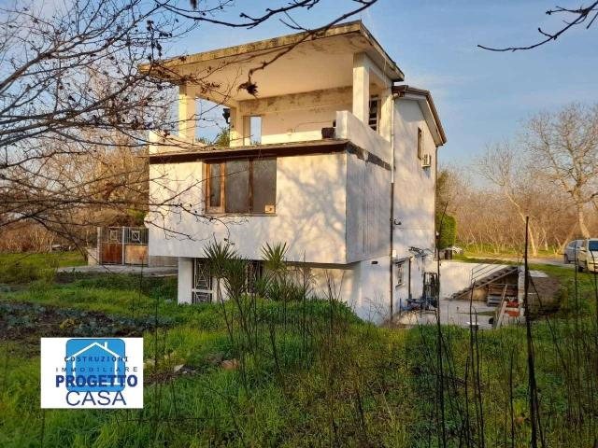

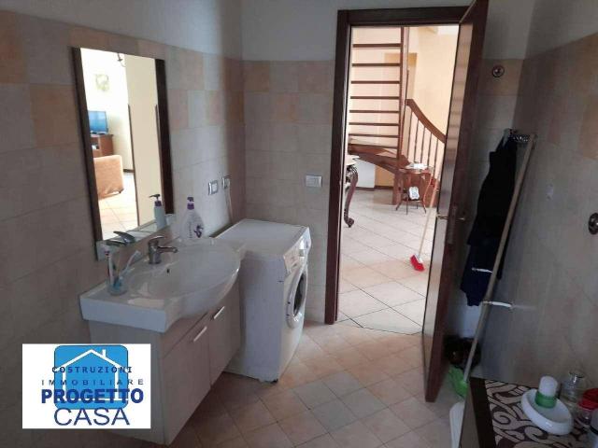


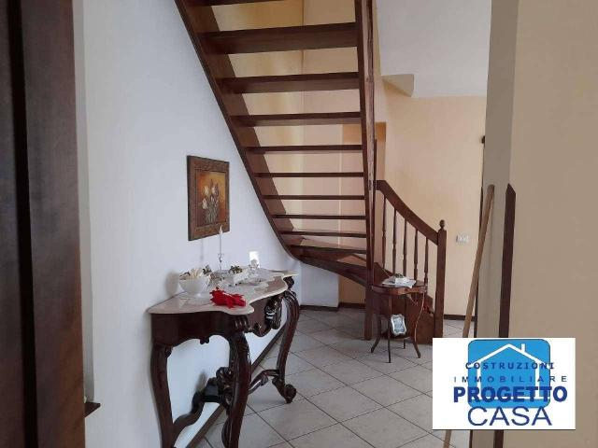

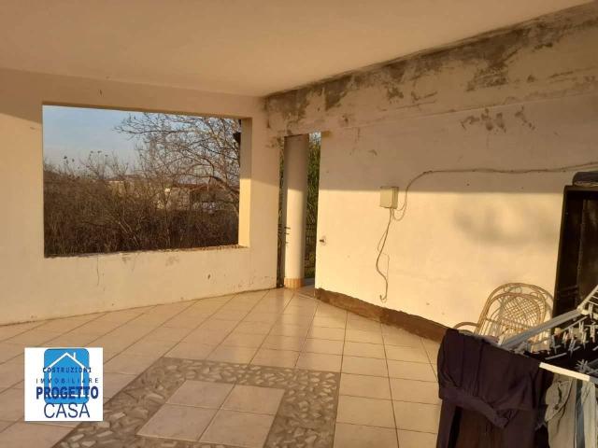


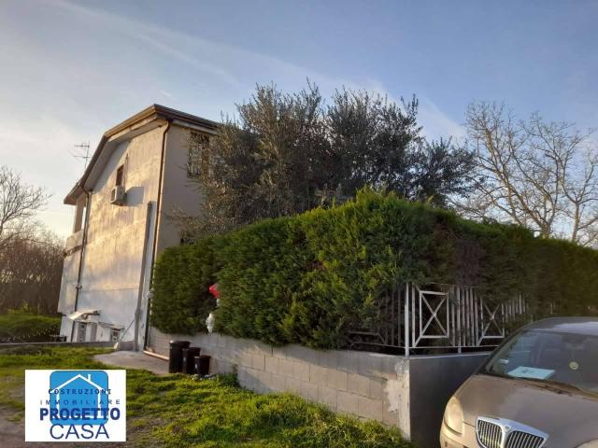
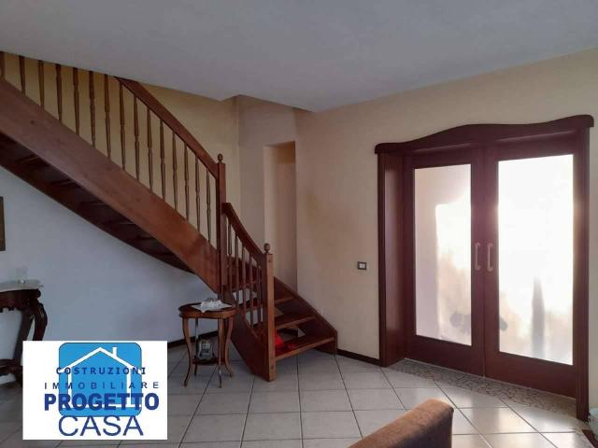
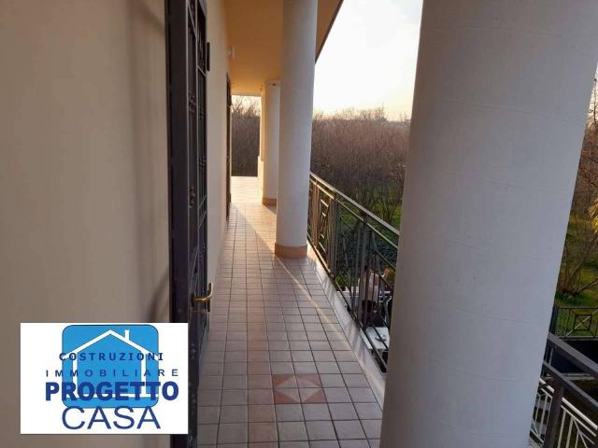





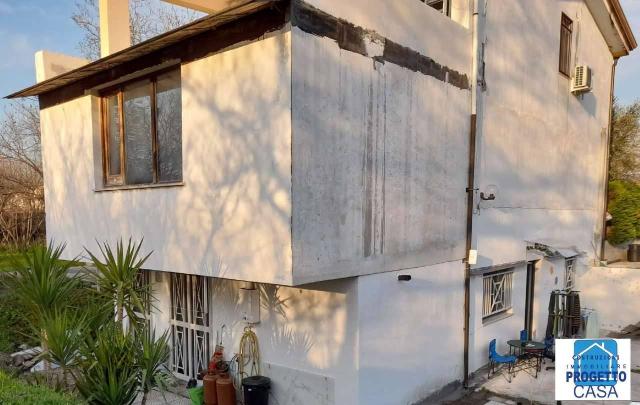




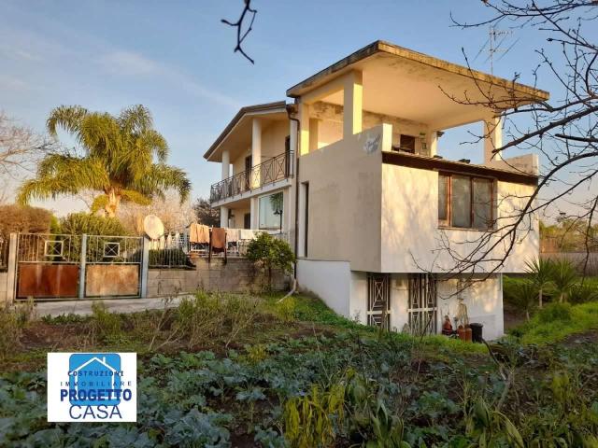



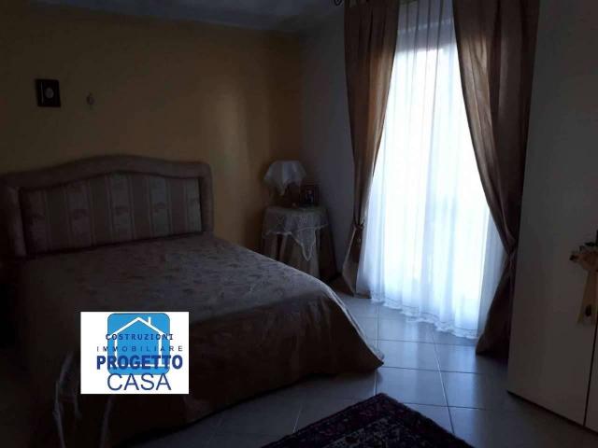
240 m²
10 Rooms
3 Bathrooms
Mansion
350,000 €
Description
Rif: villa scisciano 350k - 3 liv . - In un'area di 2500 mq , nel Comune di Scisicano , zona residenziale e semi-centrale , ben collegata con i vari servizi , Progetto Casa , propone in vendita Villa totalmente indipendente , libera su tutti e quattro i lati , recente costruzione .
Disposta su tre livelli , la villa si presenta in ottime condizioni , ed è così composta :
piano seminterrato : mq 80 , divisi in : tavernetta con accesso autonomo , dove attualmente insiste un appartamentino bilocale con accessorio ;
piano rialzato: mq 80, zona giorno , composta da : ampio salone , cucina abitabile ed accessorio ;
piano primo: mq 80, zona notte , composta da : due vani notte ( possibilità di ricavare la terza camera ) ed accessorio .
Scala interna in legno che collega il piano rialzato e cioè la zona giorno con la zona notte piano primo .
Ottima la scelta dei materiali utilizzati ; pavimentazione uniforme .
Spazi esterni in parte attrezzati a giardino , terrazzi pavimentati e posti auto .
Doppi infissi in vetro/camera , riscaldamento autonomo , porta blindata .
Per maggiori informazioni in merito o per organizzare un appuntamento non esitate a contattarci .
Ci troviamo a Nola ( NA ) in P.zz Giacomo Matteotti n° 18 .
Visita il nostro sito : progettocasa.info
I nostri recapiti sono : *** ( whatsapp )
E-mail : ******
Main information
Typology
MansionSurface
Rooms
10Bathrooms
3Balconies
Terrace
Floor
Ground floorCondition
NewExpenses and land registry
Contract
Sale
Price
350,000 €
Price for sqm
1,458 €/m2
Energy and heating
Power
175 KWH/MQ2
Heating
Autonomous
Service
Other characteristics
Building
Building floors
3
Property location
Near
Zones data
Scisciano (NA) -
Average price of residential properties in Zone
The data shows the positioning of the property compared to the average prices in the area
The data shows the interest of users in the property compared to others in the area
€/m2
Very low Low Medium High Very high
{{ trendPricesByPlace.minPrice }} €/m2
{{ trendPricesByPlace.maxPrice }} €/m2
Insertion reference
Internal ref.
17497862External ref.
Date of advertisement
11/07/2024
Switch to the heat pump with

Contact agency for information
The calculation tool shows, by way of example, the potential total cost of the financing based on the user's needs. For all the information concerning each product, please read the Information of Tranparency made available by the mediator. We remind you to always read the General Information on the Real Estate Credit and the other documents of Transparency offered to the consumers.