CAVALERI CASA
During these hours, consultants from this agency may not be available. Send a message to be contacted immediately.
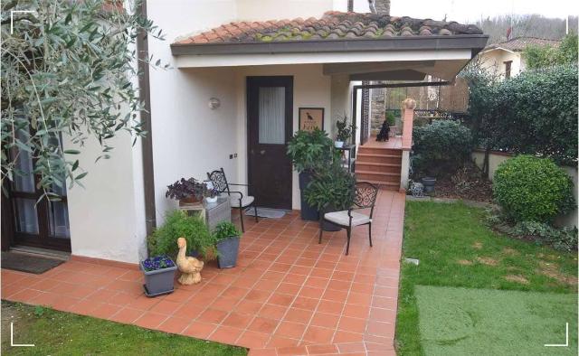



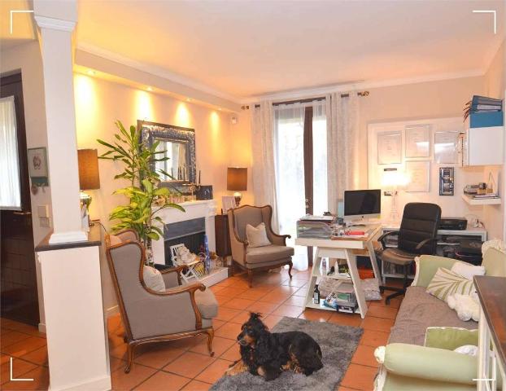


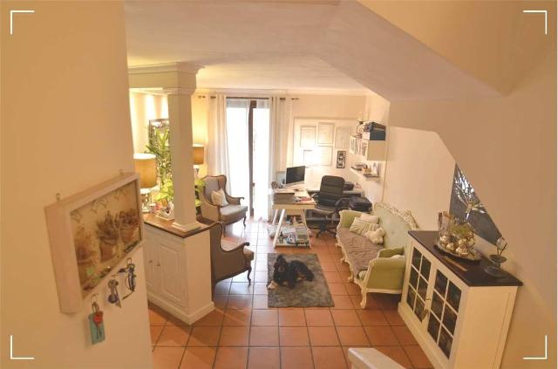


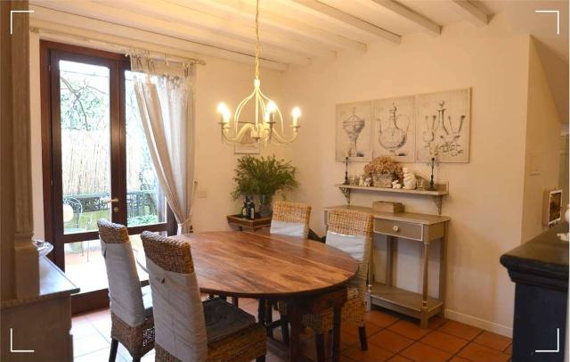

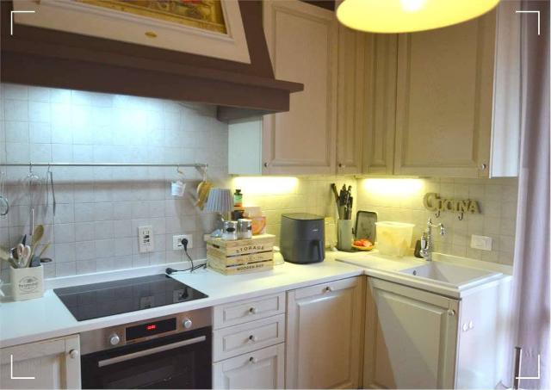


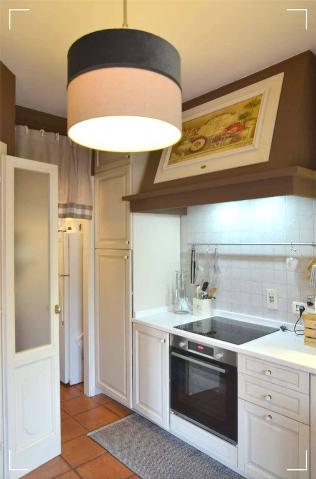
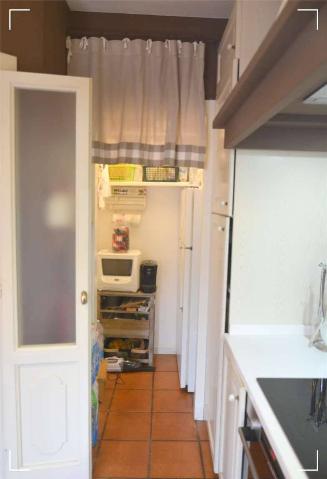
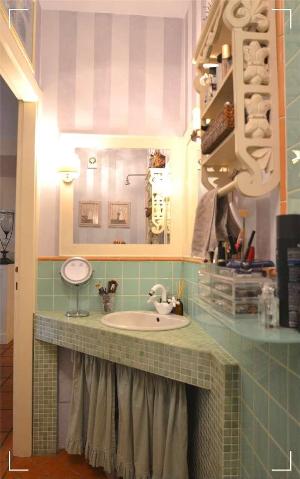
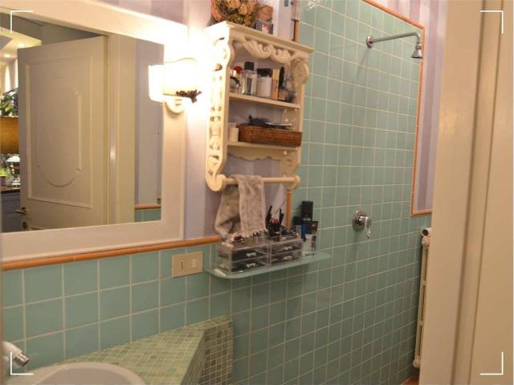


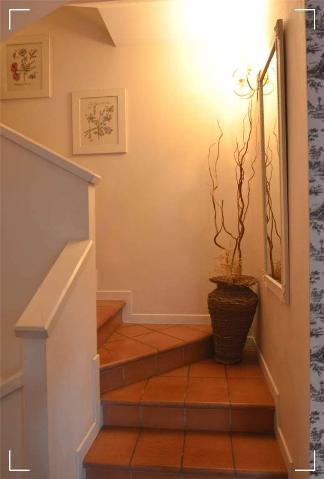
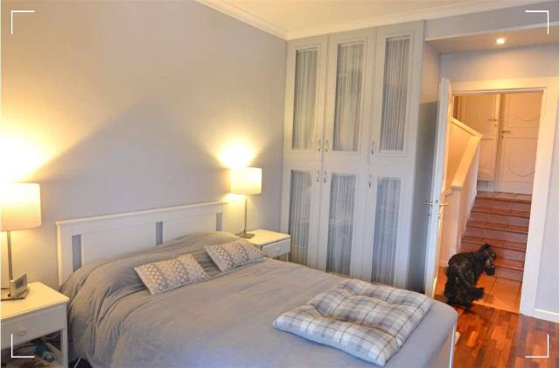



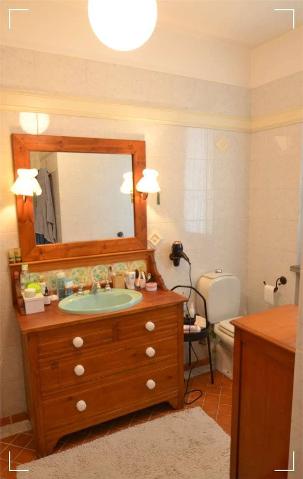

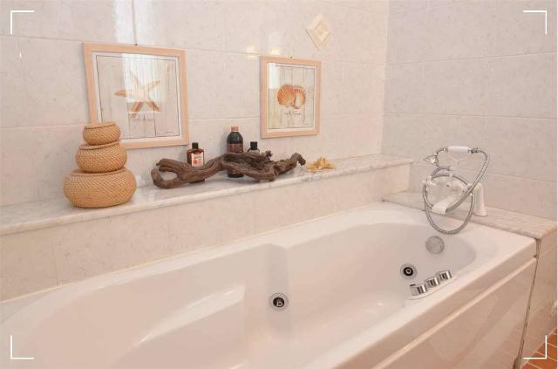
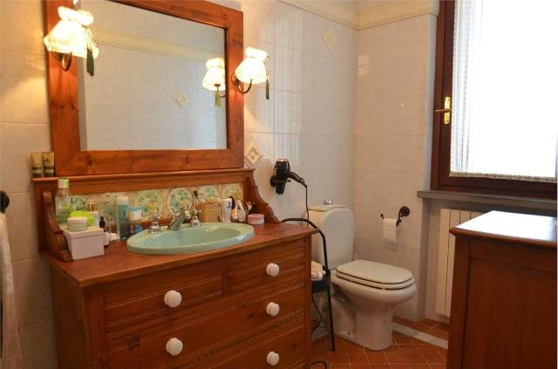



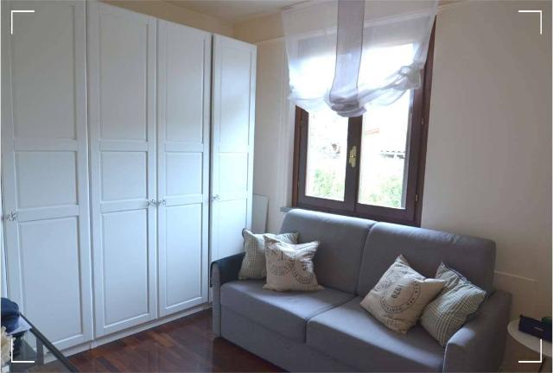

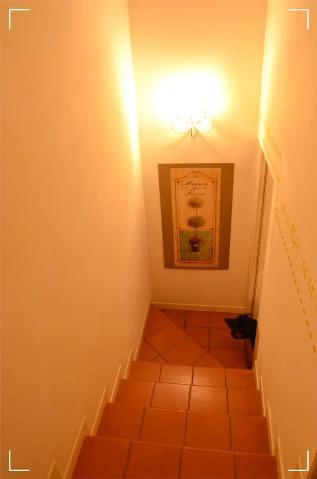



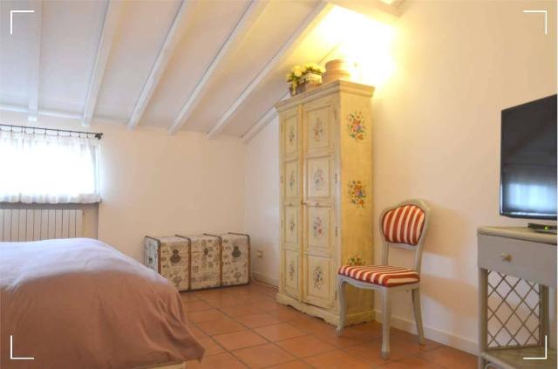
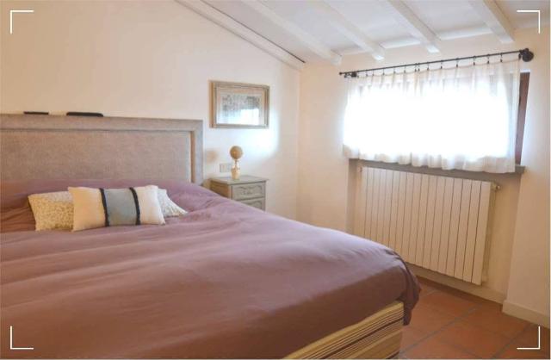






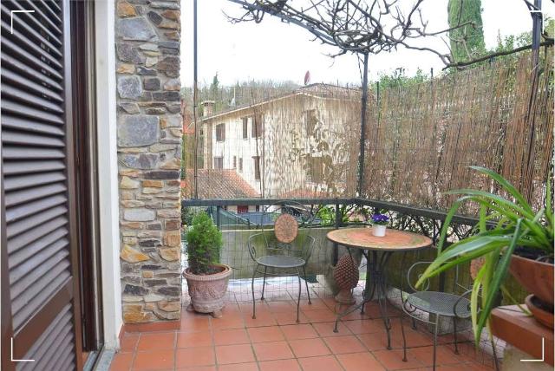


220 m²
8 Rooms
3 Bathrooms
Mansion
340,000 €
Description
Ideale porzione di Bifamiliare, libera su tre lati con giardino esclusivo, situata in zona pedecollinare, altamente residenziale e panoramica, con visuale sui colli della Valdinievole.
Questa lussuosa e ricercata residenza offre ambienti esclusivi e raffinati per coloro che sono alla ricerca di una dimora unica, con ambienti caratterizzati da finiture di alta qualità e dettagli architettonici che conferiscono un'atmosfera sofisticata e accogliente.
La Villa presenta un piacevole sviluppo a pianta mossa con spazi così suddivisi:
- Piano Terra rialzato: ingresso su accogliente zona giorno, servito da bagno completo, ampia sala da pranzo con accesso alla gradevole terrazza abitabile, cucinotto con ripostiglio/dispensa e sfogo sul balcone di servizio.
- Piano Primo: zona notte composta da una camera matrimoniale con balcone, camera doppia con balcone, cameretta, bagno con vasca e doccia.
- Secondo piano mansardato (H. max. 3,10 - H. min. 1,70), suite/vano polivalente con stanza armadi e bagno.
- Piano terra/seminterrato: ampia, elegante taverna con camino, lavanderia e resede esterna pavimentata, accessibile da cancello automatizzato, quale area a parcheggio.
UNITA' IMMOBILIARE DI AUTENTICO LIVELLO
Main information
Typology
MansionSurface
Rooms
8Bathrooms
3Balconies
Floor
Ground floorCondition
RefurbishedLift
NoExpenses and land registry
Contract
Sale
Price
340,000 €
Price for sqm
1,545 €/m2
Energy and heating
Power
175 KWH/MQ2
Heating
Autonomous
Service
Other characteristics
Building
Year of construction
1990
Building floors
4
Near
Zones data
Buggiano (PT) -
Average price of residential properties in Zone
The data shows the positioning of the property compared to the average prices in the area
The data shows the interest of users in the property compared to others in the area
€/m2
Very low Low Medium High Very high
{{ trendPricesByPlace.minPrice }} €/m2
{{ trendPricesByPlace.maxPrice }} €/m2
Insertion reference
Internal ref.
17516987External ref.
Date of advertisement
12/07/2024
Switch to the heat pump with

Contact agency for information
The calculation tool shows, by way of example, the potential total cost of the financing based on the user's needs. For all the information concerning each product, please read the Information of Tranparency made available by the mediator. We remind you to always read the General Information on the Real Estate Credit and the other documents of Transparency offered to the consumers.