Immobiliare Mosso - Unica
During these hours, consultants from this agency may not be available. Send a message to be contacted immediately.


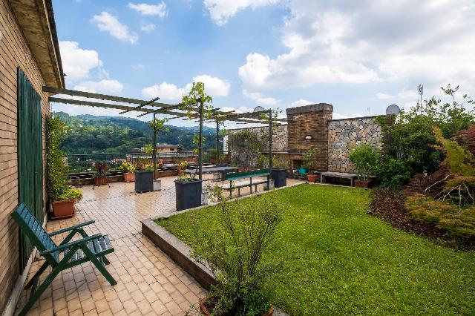



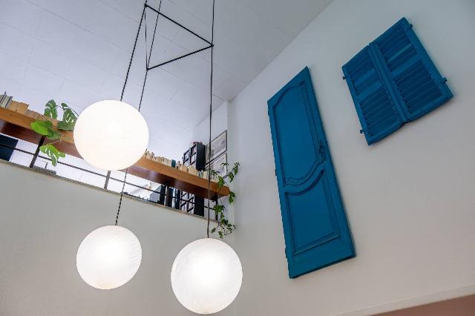
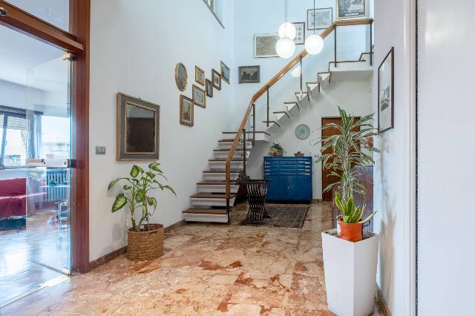

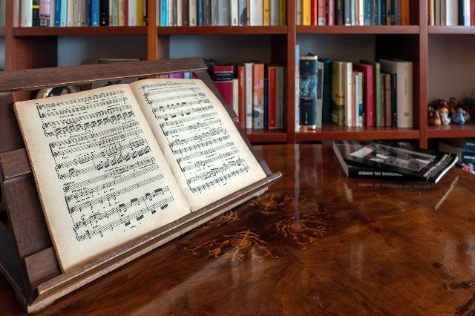


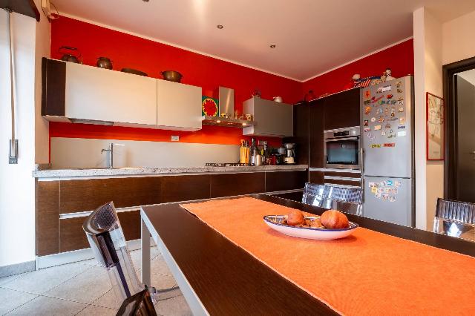

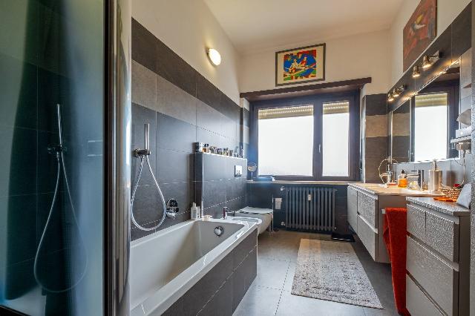
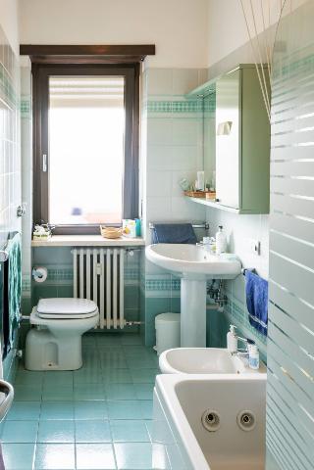
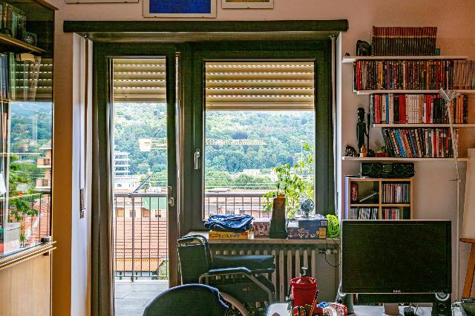
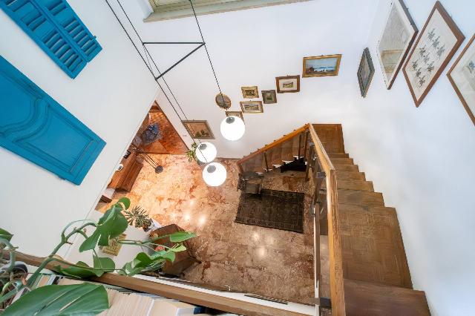


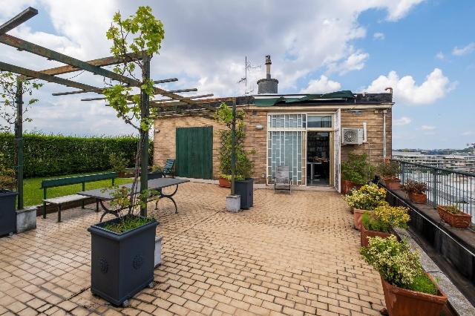

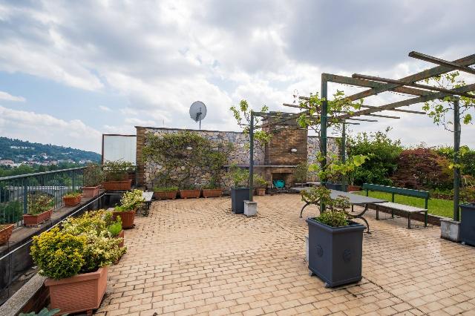



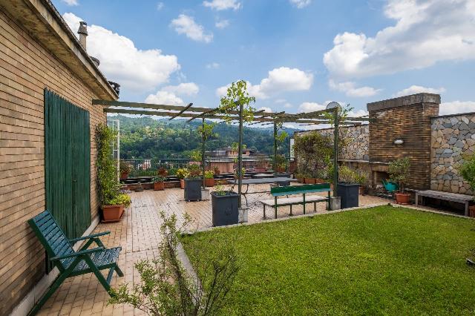

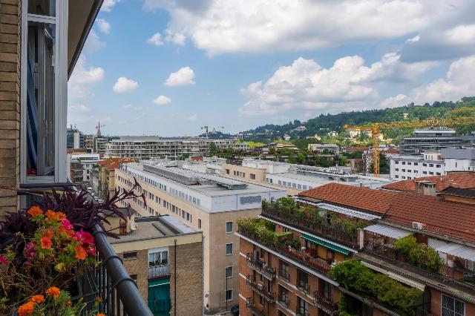




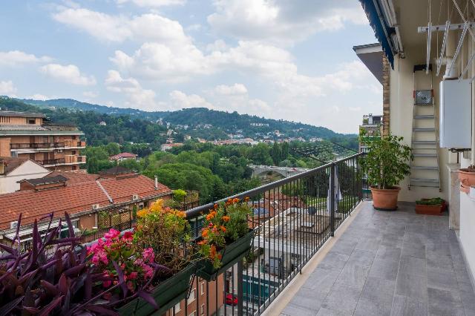

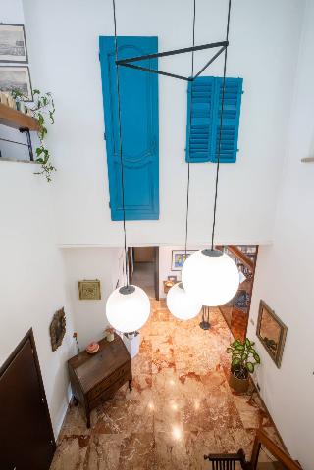


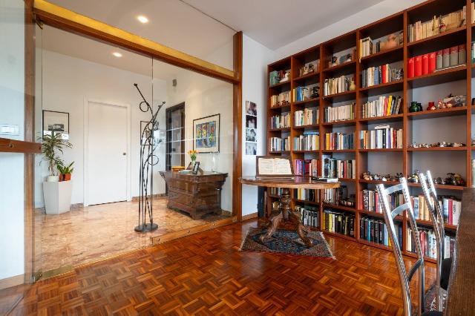
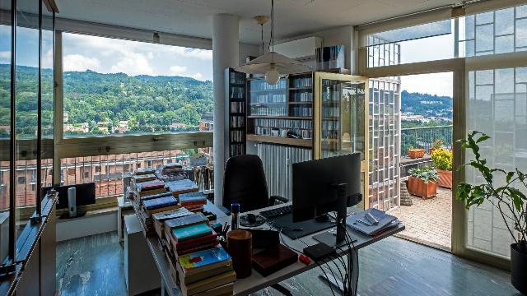

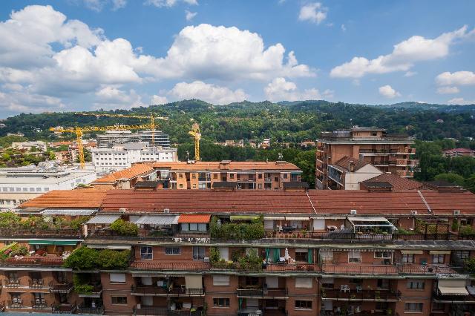
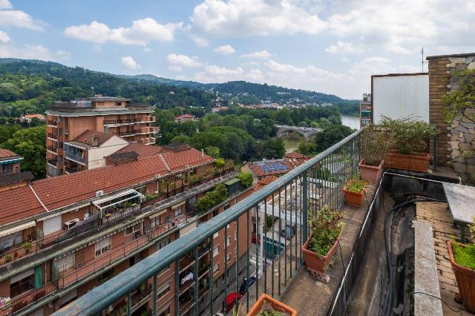
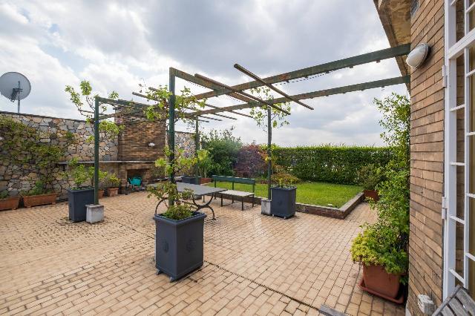

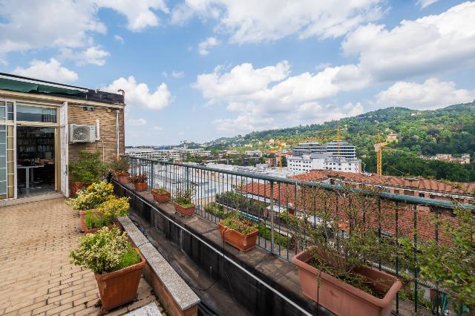
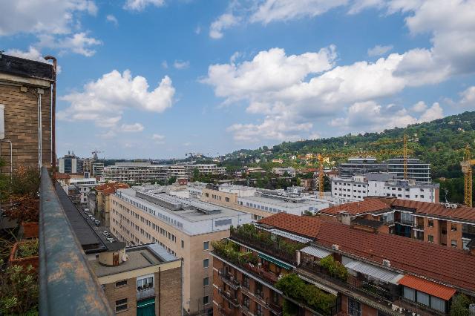



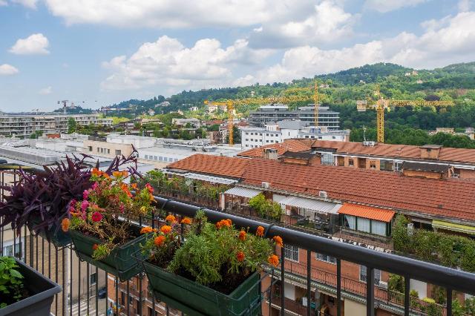
276 m²
6 Rooms
3 Bathrooms
Penthouse
820,000 €
Description
ATTICO. A due passi dal Parco del Valentino e nelle immediate vicinanze degli ospedali, proponiamo in stabile signorile valorizzato dal servizio di portineria e doppi ascensori, attico sito al nono e decimo piano, composto da: importante ingresso con scala interna, zona giorno che si presenta suddivisa da un salone, una cucina abitabile perfetta per cene in famiglia e con gli amici, accessoriata con una lavanderia e una veranda, la quale affaccia su un balcone con vista sul fiume Po e sulla collina; nella zona notte troviamo tre ampie camere da letto due bagni, una zona armadi e una cabina armadi. Tramite la scala interna arriviamo al piano superiore dove troviamo un bagno, un'ampia camera attualmente adibita a studio e un terrazzo con vista sulla città e sulla collina torinese, ideale per godersi momenti di relax in totale privacy. Completa la proprietà una cantina ed eventualmente box auto singolo. Nonostante l'ottima posizione e la presenza di tutti i confort, l'attico offre la possibilità di personalizzare gli spazi secondo i propri gusti ed esigenze. In sintesi questo immobile in vendita a Torino nei pressi del Parco del Valentino è un'opportunità unica per chi desidera una casa di lusso in una delle zone più prestigiose ed amate della città, con ampi spazi, confort e sicurezza. Non perdete l'occasione di acquistare il vostro sogno di casa!
Main information
Typology
PenthouseSurface
Rooms
6Bathrooms
3Balconies
Terrace
Floor
Top floorCondition
Good conditionsLift
YesExpenses and land registry
Contract
Sale
Price
820,000 €
Condominium expenses
330 €
Cadastral income
3090.0
Price for sqm
2,971 €/m2
Energy and heating
Power
226.88 KWH/MQ2
Heating
Centralized
Service
Other characteristics
Building
Year of construction
1959
Building floors
9
Property location
Near
Zones data
Torino (TO) - San Salvario, Parco del Valentino
Average price of residential properties in Zone
The data shows the positioning of the property compared to the average prices in the area
The data shows the interest of users in the property compared to others in the area
€/m2
Very low Low Medium High Very high
{{ trendPricesByPlace.minPrice }} €/m2
{{ trendPricesByPlace.maxPrice }} €/m2
Insertion reference
Internal ref.
17521009External ref.
788114590Date of advertisement
12/07/2024Ref. Property
37836
Switch to the heat pump with

Contact agency for information

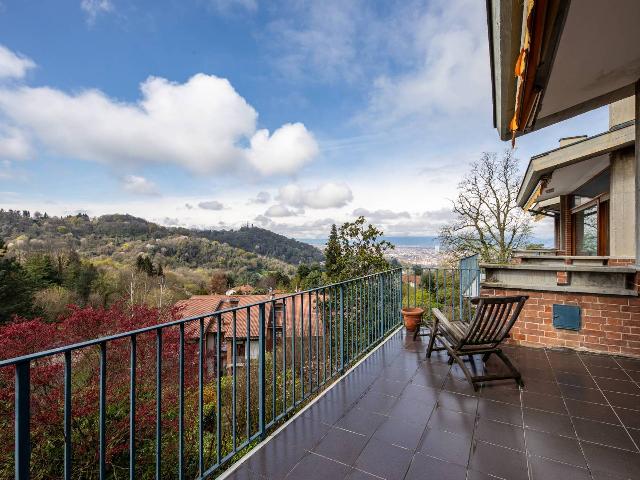
The calculation tool shows, by way of example, the potential total cost of the financing based on the user's needs. For all the information concerning each product, please read the Information of Tranparency made available by the mediator. We remind you to always read the General Information on the Real Estate Credit and the other documents of Transparency offered to the consumers.