REALMENTECASA
During these hours, consultants from this agency may not be available. Send a message to be contacted immediately.
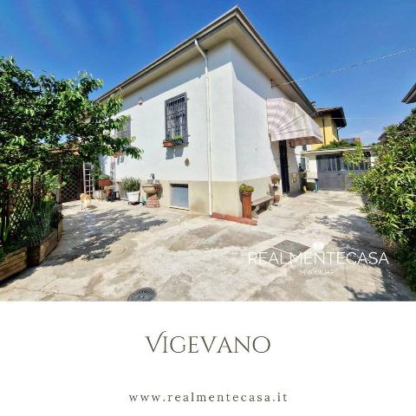

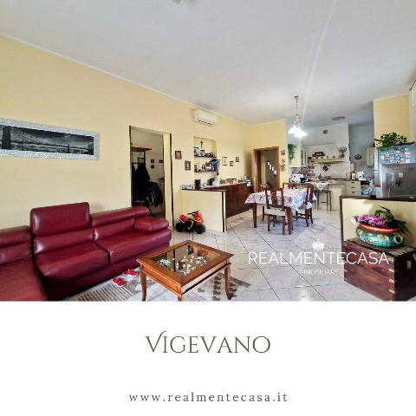



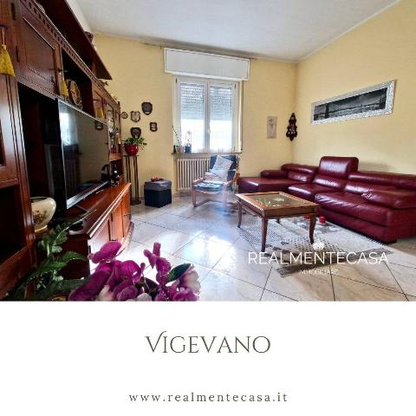

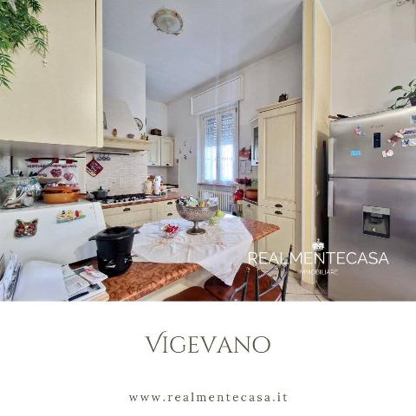



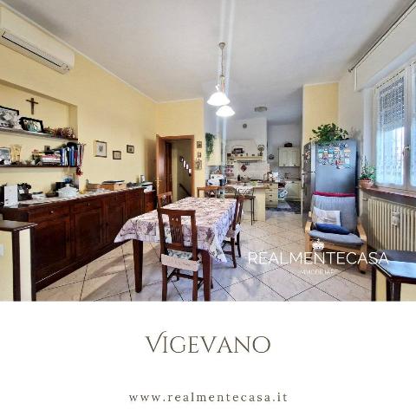

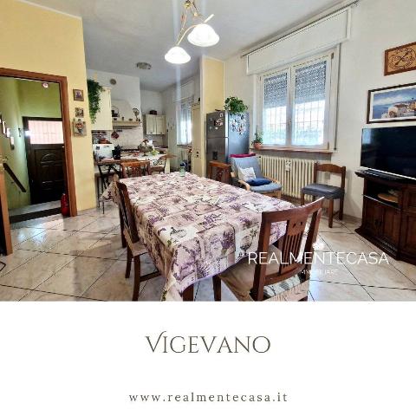

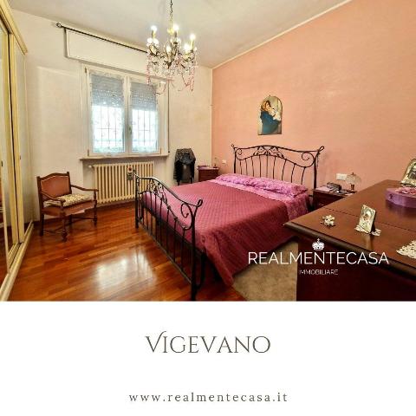


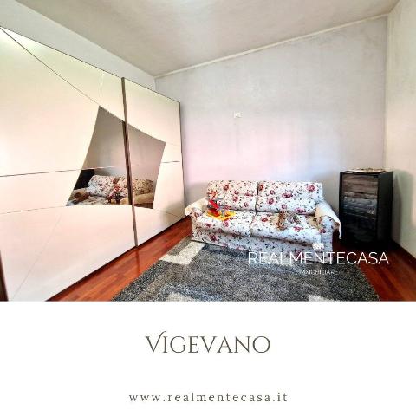
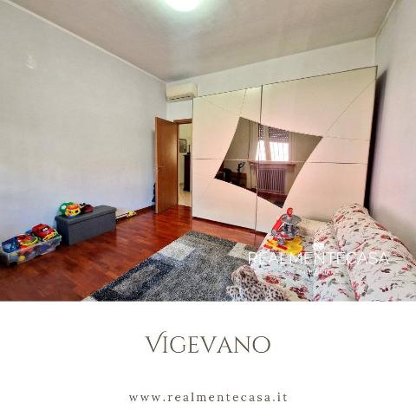


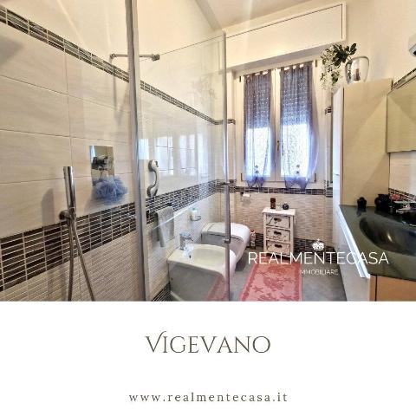
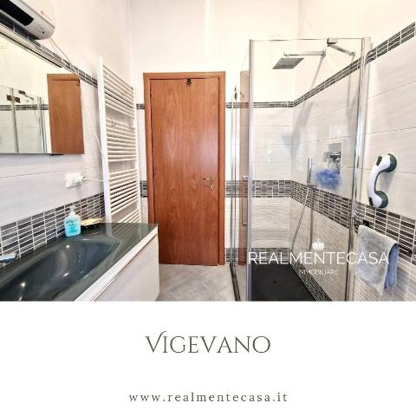
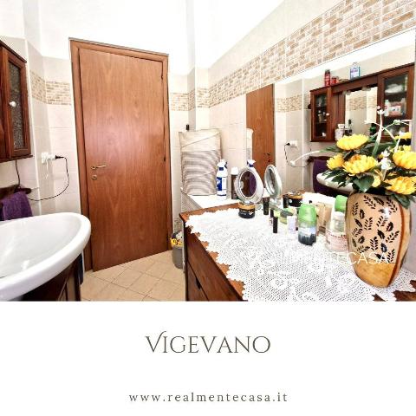
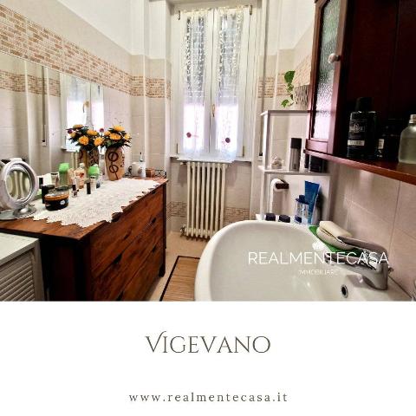
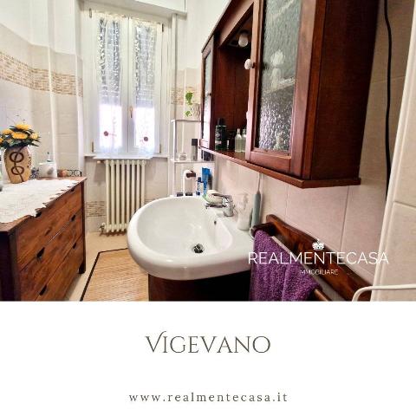



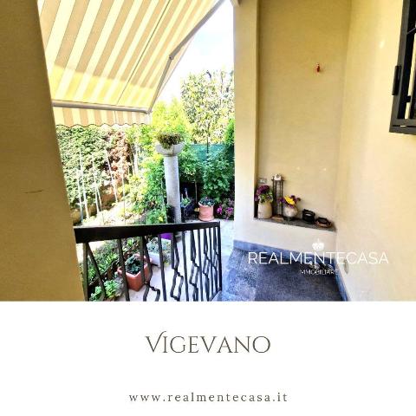


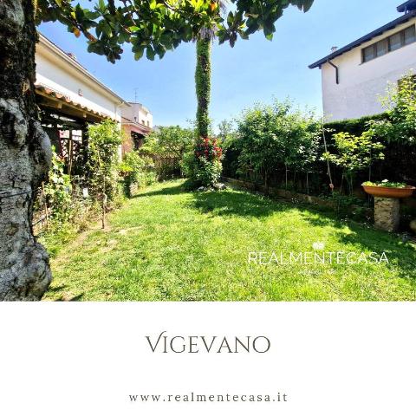

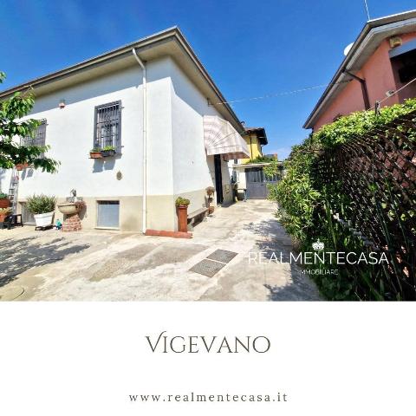
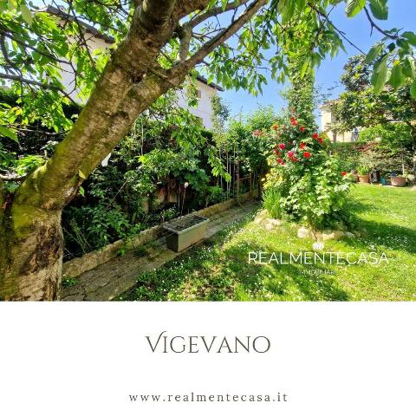

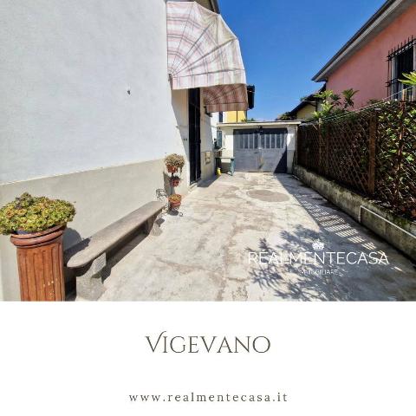



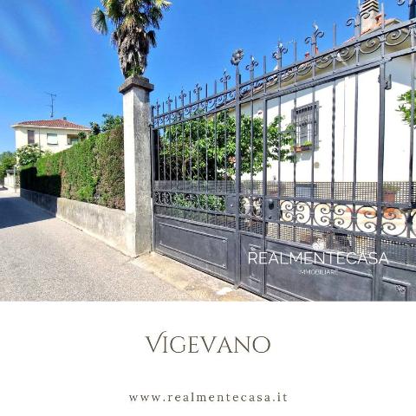



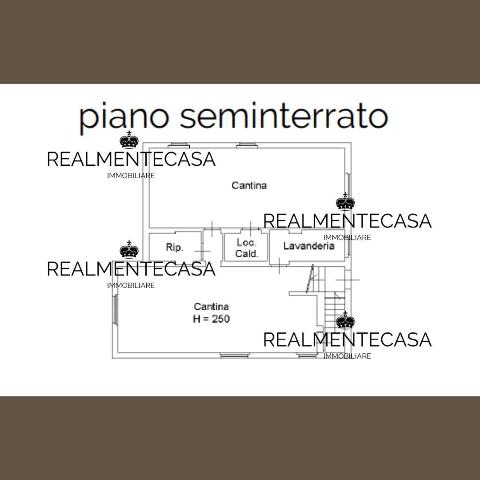
190 m²
4 Rooms
3 Bathrooms
Mansion
270,000 €
Description
A Vigevano, in zona residenziale e nei pressi dei principali servizi, proponiamo villa singola di 190 mq ca con comoda area esterna privata di 240 mq ca.
La villa, disposta su due livelli e libera sui 4 lati, è composta da una zona giorno e zona notte tutta su un piano oltre a taverna nel piano seminterrato.
Al piano rialzato, quindi, troviamo, il disimpegno, il generoso soggiorno con sala da pranzo e cucina a vista, i doppi servizi e le due camere da letto matrimoniali.
Nel piano seminterrato, invece, si hanno l'ampia taverna con il camino e la stufa, due pratici ripostigli, un ulteriore bagno dotato di box doccia e l’accesso diretto al garage.
Volendo si potrebbe avere la possibilità di creare due abitazioni separate dal momento che la villa è dotata di due accessi indipendenti.
Si precisa che nel 2023 sono stati eseguiti dei lavori di ristrutturazione: è stato installato l’impianto fotovoltaico con pompa di calore e accumulo, sono stati sostituiti gli infissi e la caldaia con una a condensazione.
Riscaldamento autonomo con impianto a radiatori e impianto di climatizzazione con pompa di calore caldo/freddo.
Porta blindata, infissi in PVC doppio vetro e zanzariere.
Impianto di allarme.
Richiesta: € 270.000,00 - Rif: V424
Classe energetica E – Ipe: 232,47
Main information
Typology
MansionSurface
Rooms
4Bathrooms
3Balconies
Floor
Ground floorCondition
HabitableExpenses and land registry
Contract
Sale
Price
270,000 €
Price for sqm
1,421 €/m2
Energy and heating
Power
232.47 KWH/MQ2
Heating
Autonomous
Service
Other characteristics
Building
Year of construction
1990
Building floors
2
Property location
Near
Zones data
Vigevano (PV) -
Average price of residential properties in Zone
The data shows the positioning of the property compared to the average prices in the area
The data shows the interest of users in the property compared to others in the area
€/m2
Very low Low Medium High Very high
{{ trendPricesByPlace.minPrice }} €/m2
{{ trendPricesByPlace.maxPrice }} €/m2
Insertion reference
Internal ref.
17521915External ref.
Date of advertisement
12/07/2024
Switch to the heat pump with

Contact agency for information
The calculation tool shows, by way of example, the potential total cost of the financing based on the user's needs. For all the information concerning each product, please read the Information of Tranparency made available by the mediator. We remind you to always read the General Information on the Real Estate Credit and the other documents of Transparency offered to the consumers.