La Veneta Immobiliare
During these hours, consultants from this agency may not be available. Send a message to be contacted immediately.
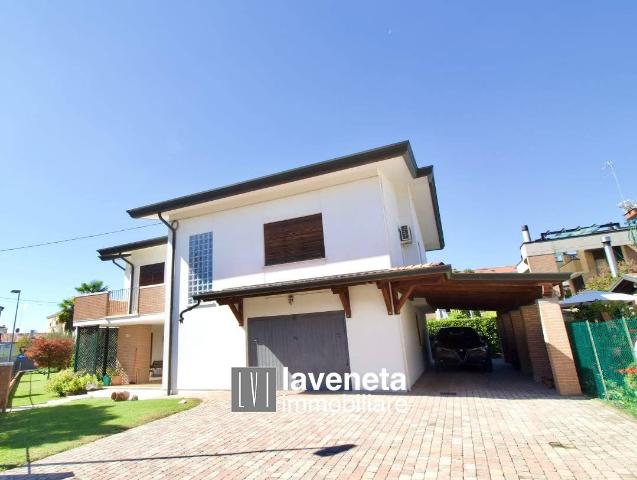





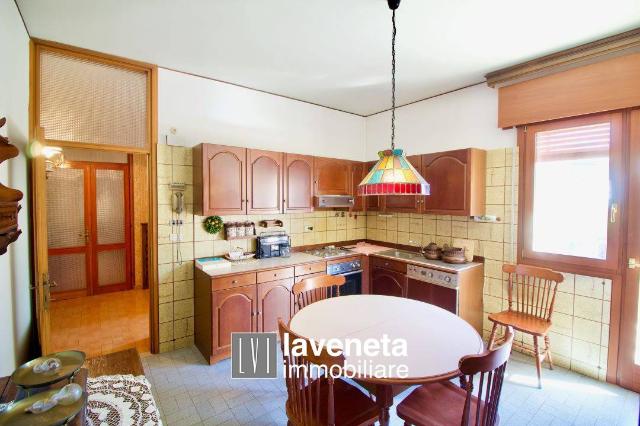






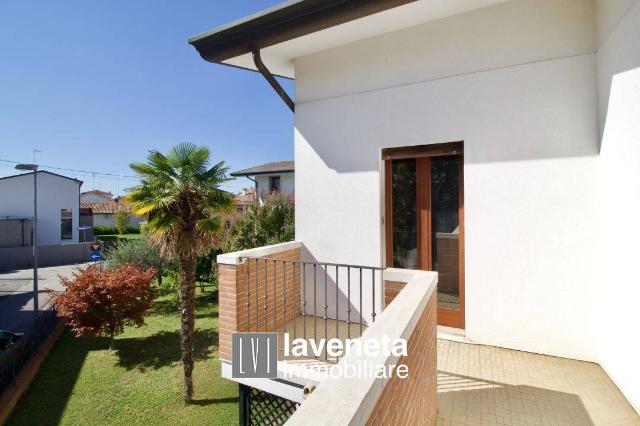






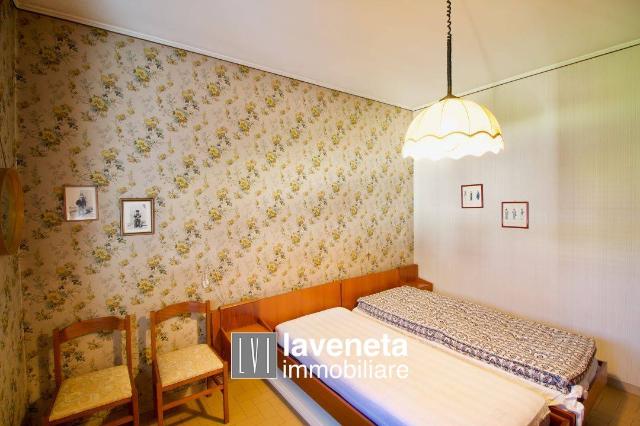

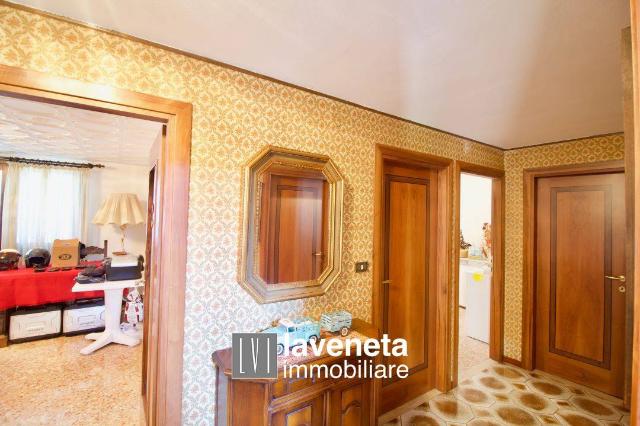


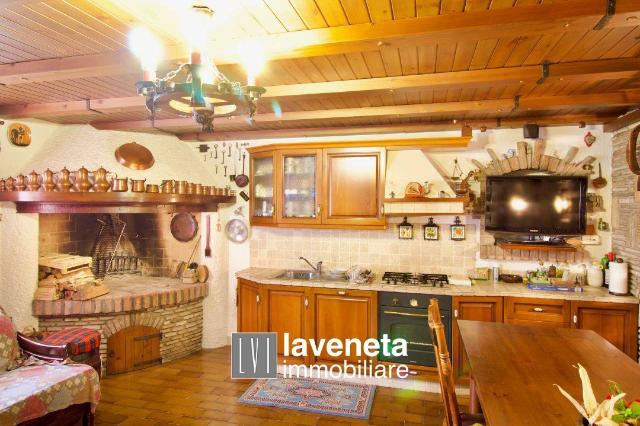


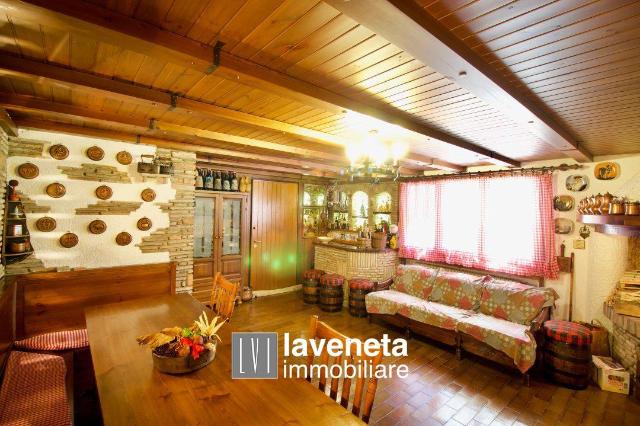

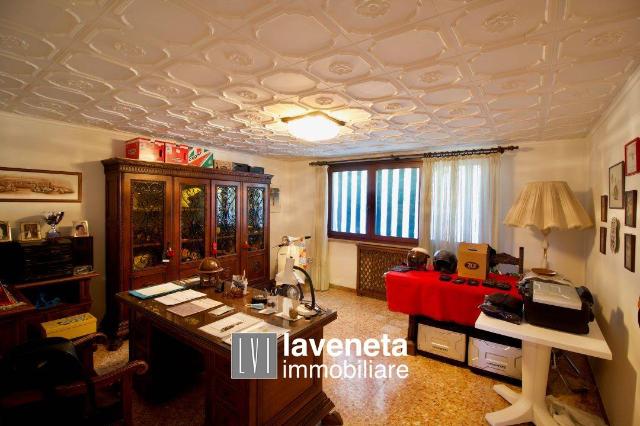

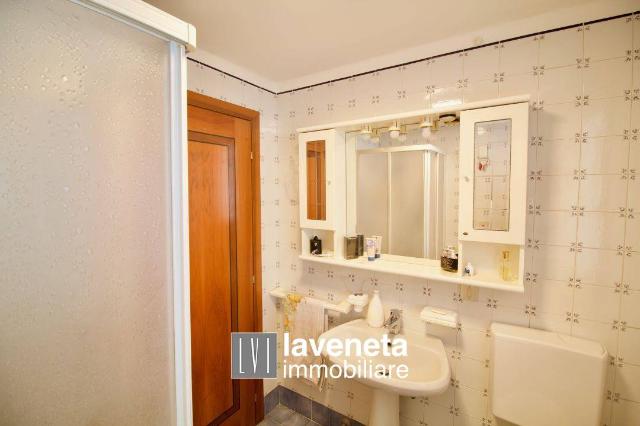


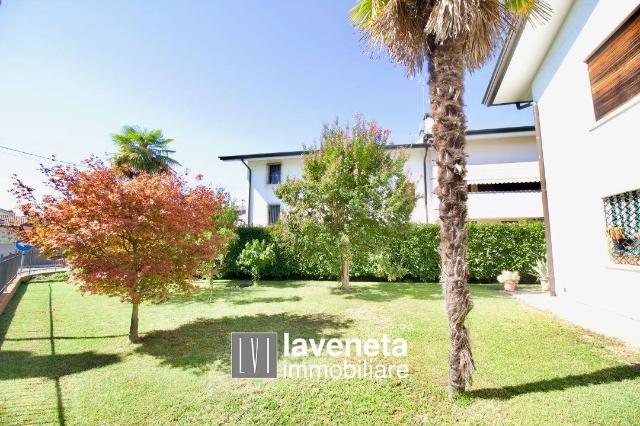


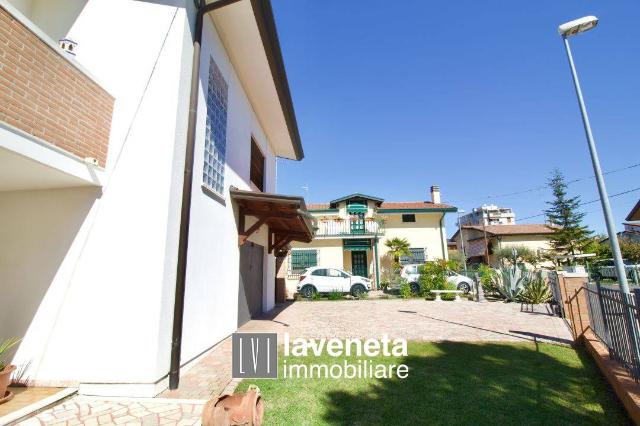
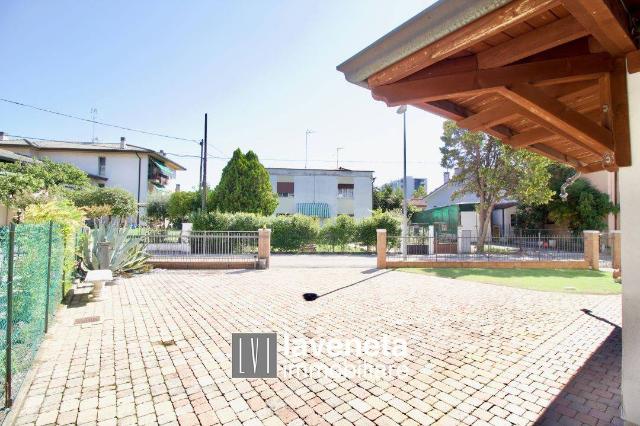


220 m²
8 Rooms
2 Bathrooms
Mansion
395,000 €
Description
San Donà di Piave, proponiamo in vendita casa singola con giardino privato in posizione tranquilla, ma allo stesso tempo centrale e comoda a tutti i servizi. La casa, su lotto di 700 mq, si sviluppa su 2 livelli di generose metrature ciascuno.
L’ingresso è al piano terra: tramite scala interna raggiungiamo l’abitazione principale al primo piano in cui troviamo un disimpegno dal quale si accede all’ampio soggiorno di oltre 40 mq con cucina separata, abitabile per un totale di 60 mq. La zona notte presenta tre camere matrimoniali e un bagno completo, servito sia di vasca che di box doccia. Il piano si completa con una terrazza comunicante con soggiorno e cucina.
Il piano terra ospita una raffinata ed elegante taverna; le caratteristiche principali sono il soffitto in legno travato a vista, il camino e le pareti in muratura, un bancone da bar ad angolo.
Il corridoio ci conduce ad una stanza studio, alla centrale termica, ad una lavanderia, a un bagno di servizio con box doccia e al garage. All’esterno troviamo un ampia area di manovra, una tettoia per due posti auto e il giardino privato.
Per maggiori INFO Andrea Casonato ******
Main information
Typology
MansionSurface
Rooms
8Bathrooms
2Balconies
Terrace
Floor
Several floorsCondition
HabitableExpenses and land registry
Contract
Sale
Price
395,000 €
Price for sqm
1,795 €/m2
Energy and heating
Power
3.51 KWH/MQ2
Heating
Autonomous
Service
Other characteristics
Building
Year of construction
1968
Building floors
2
Property location
Near
Zones data
San Dona' Di Piave (VE) -
Average price of residential properties in Zone
The data shows the positioning of the property compared to the average prices in the area
The data shows the interest of users in the property compared to others in the area
€/m2
Very low Low Medium High Very high
{{ trendPricesByPlace.minPrice }} €/m2
{{ trendPricesByPlace.maxPrice }} €/m2
Insertion reference
Internal ref.
17559266External ref.
Date of advertisement
15/07/2024
Switch to the heat pump with

Contact agency for information
The calculation tool shows, by way of example, the potential total cost of the financing based on the user's needs. For all the information concerning each product, please read the Information of Tranparency made available by the mediator. We remind you to always read the General Information on the Real Estate Credit and the other documents of Transparency offered to the consumers.