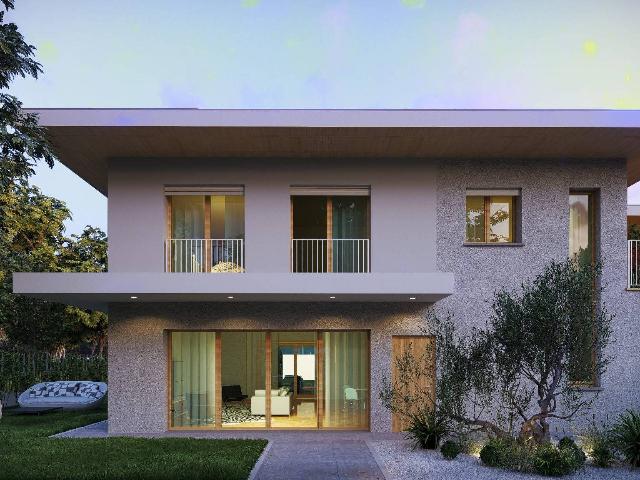Cantù Real Estate snc & c.
During these hours, consultants from this agency may not be available. Send a message to be contacted immediately.


















220 m²
4 Rooms
3 Bathrooms
Mansion
612,000 €
Description
USMATE VELATE in zona residenziale offriamo la possibilità di personalizzare secondo il tuo gusto e necessità una nuova villa singola in classe A+.
La soluzione verra edificata su un lotto di terreno di circa 500 metri quadri, ad oggi la soluzione è stata cosi prevista: Ingresso su zona living con cucina a vista che consente l'accesso all'area esterna attraverso un ampia vetrata, bagno completo, dispensa e lavanderia direttamente collegata con il box di circa 40 mq. Possibilità di realizzazione piscina in giardino o sul patio del piano superiore.
Attraverso comoda scala di design in muratura accediamo alla zona notte dove possono essere previste due/tre camere da letto oltre al secondo bagno ed ad un terrazzo di 40 mq.
CHIAMACI PER ULTERIORI INFORMAZIONI.
Main information
Typology
MansionSurface
Rooms
4Bathrooms
3Balconies
Terrace
Floor
Several floorsCondition
NewLift
NoExpenses and land registry
Contract
Sale
Price
612,000 €
Price for sqm
2,782 €/m2
Energy and heating
Power
30.05 KWH/MQ2
Heating
Autonomous
Service
Other characteristics
Building
Year of construction
2024
Building floors
1
Property location
Near
Zones data
Usmate Velate (MB) -
Average price of residential properties in Zone
The data shows the positioning of the property compared to the average prices in the area
The data shows the interest of users in the property compared to others in the area
€/m2
Very low Low Medium High Very high
{{ trendPricesByPlace.minPrice }} €/m2
{{ trendPricesByPlace.maxPrice }} €/m2
Insertion reference
Internal ref.
17590624External ref.
Date of advertisement
18/07/2024
Switch to the heat pump with

Contact agency for information
The calculation tool shows, by way of example, the potential total cost of the financing based on the user's needs. For all the information concerning each product, please read the Information of Tranparency made available by the mediator. We remind you to always read the General Information on the Real Estate Credit and the other documents of Transparency offered to the consumers.