During these hours, consultants from this agency may not be available. Send a message to be contacted immediately.
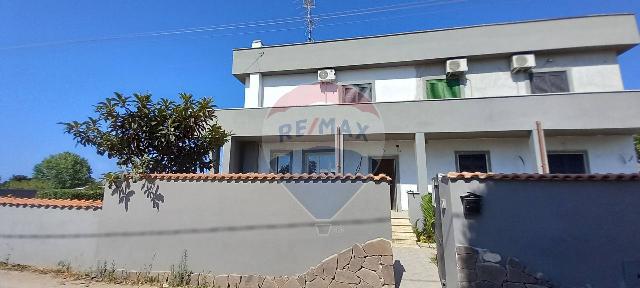
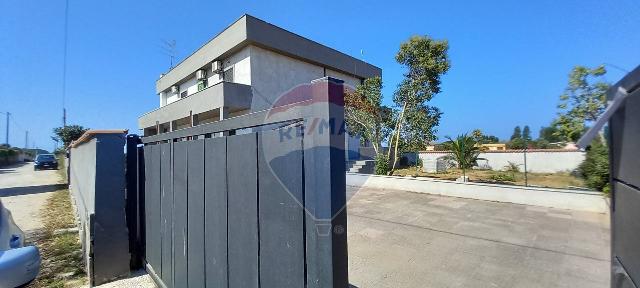

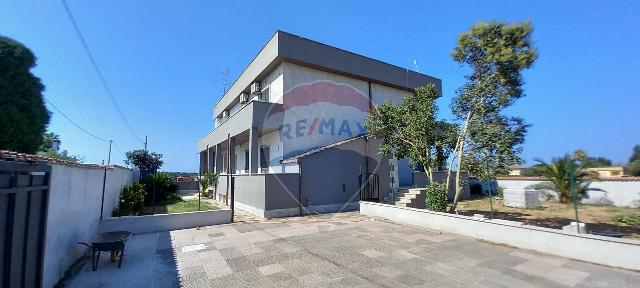



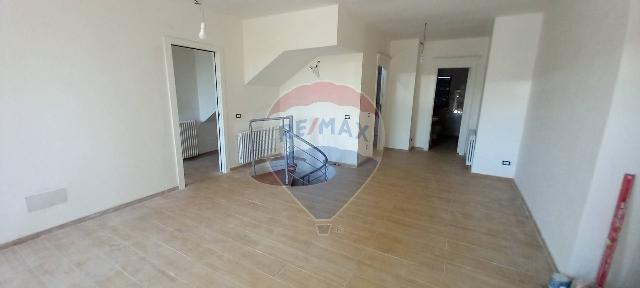

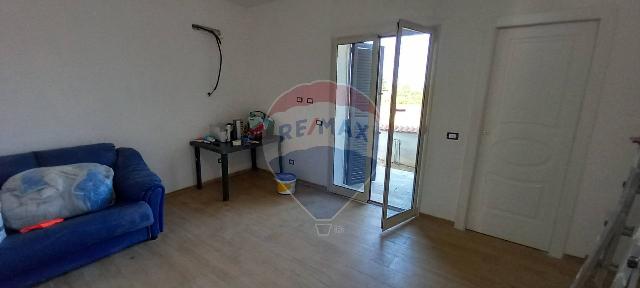
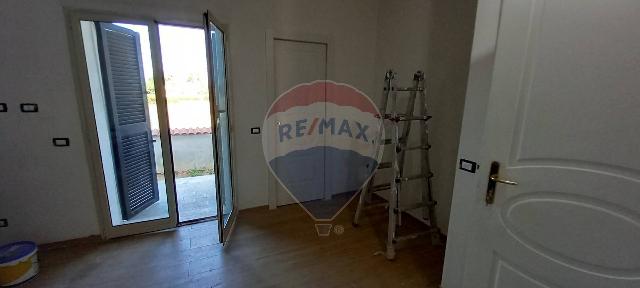
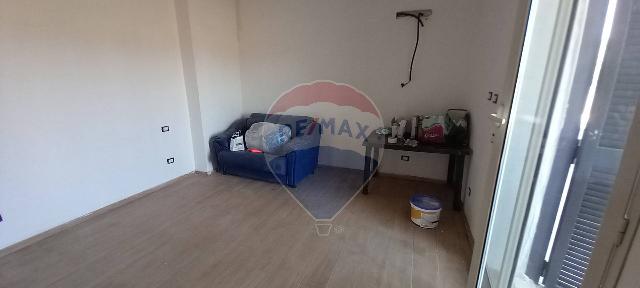













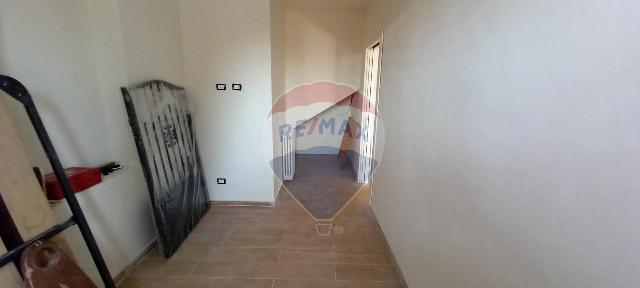





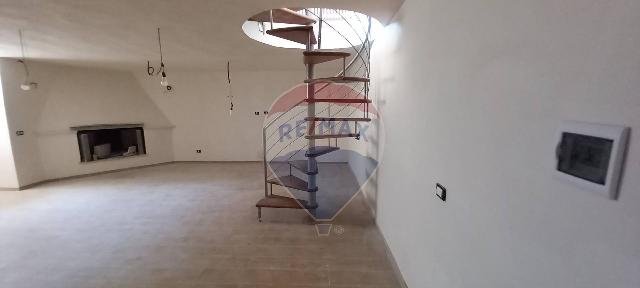
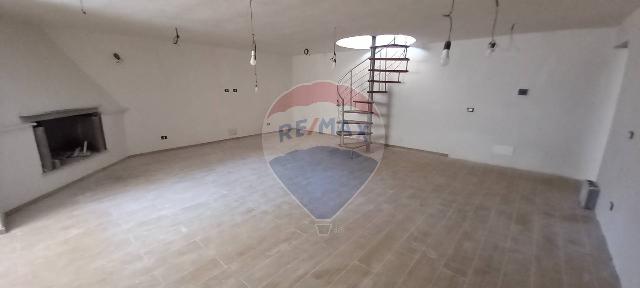





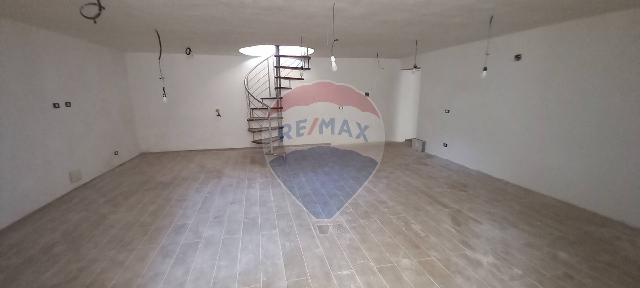
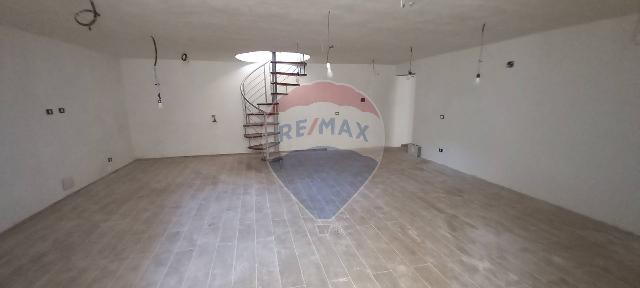
Mansion for sale, Via dei Lupini 3, Anzio
-
150 m²
-
3 Rooms
-
2 Bathrooms
Mansion
155,000 €
Description
In vendita a Anzio, nella zona residenziale denominata Spadellata , si trova questo esclusivo appartamento in villa completamente ristrutturato (realizzato dal frazionamento di un unità immobiliare in 2 appartamenti) e così composto Al piano terra rialzato troviamo salone C/angolo cottura, camera matrimoniale seconda camera e 2 bagni, collegata tramite Scala a chiocciola ampia cantina di 60 mq. circa molto asciutta vista la presenza di intercapedine e camino .L'appartamento verrà consegnato completamente ristrutturato. ha infissi in alluminio vetrocamera, gli impianti elettrico e idrico sono stati realizzati nel corso della ristrutturazione e sono conformi alla nuove normative, e' termoautonomo collegato al Gpl il giardino e' in parte verde e in parte mattonato , ha un Area condominiale con possibilità di parcheggio interno di una o piu' autovetture
La villa è inserita in un contesto tranquillo, caratterizzato da un giardino curato e spazi esterni comuni, perfetti per godere di momenti di relax e convivialità all'aperto.
Main information
Typology
MansionSurface
Rooms
3Bathrooms
2Balconies
Floor
Raised floorCondition
RefurbishedLift
NoExpenses and land registry
Contract
Sale
Price
155,000 €
Price for sqm
1,033 €/m2
Energy and heating
Heating
Autonomous
Service
Other characteristics
Building
Building floors
3
Property location
Near
Zones data
Anzio (RM) - Lido dei Pini, Spadellata, Selva Secca
Average price of residential properties in Zone
The data shows the positioning of the property compared to the average prices in the area
The data shows the interest of users in the property compared to others in the area
€/m2
Very low Low Medium High Very high
{{ trendPricesByPlace.minPrice }} €/m2
{{ trendPricesByPlace.maxPrice }} €/m2
Insertion reference
Internal ref.
17632384External ref.
8778624029Date of advertisement
22/07/2024Ref. Property
32151071-54Services for you
Increase the value of your home and save on bills
Switch to the heat pump with

Mortgage info
Contact agency for information
Similar properties



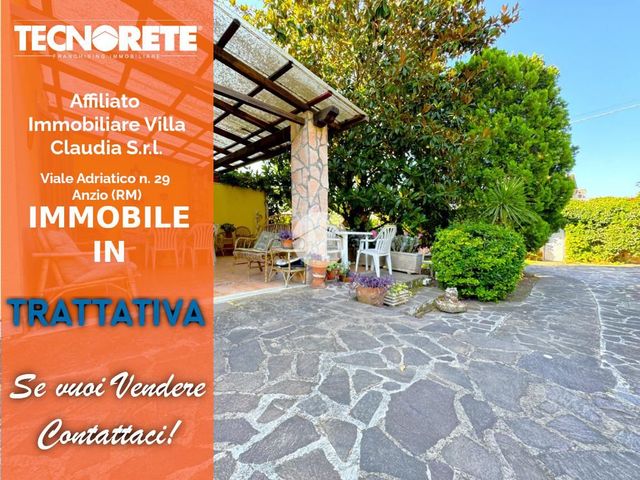
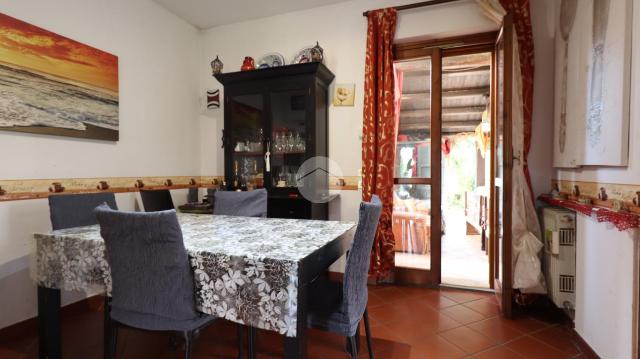
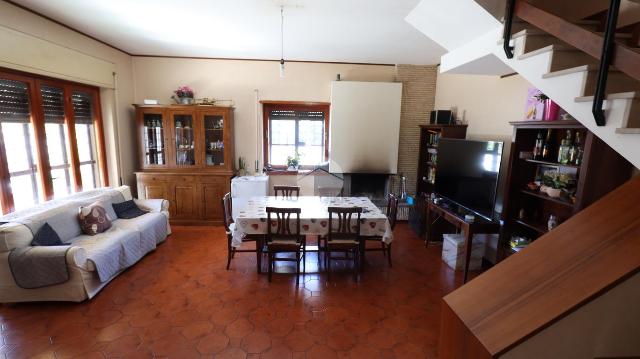
Related searches
- Villas for sale Lido dei Pini, Spadellata, Selva Secca,
- Houses for sale Lido dei Pini, Spadellata, Selva Secca
The calculation tool shows, by way of example, the potential total cost of the financing based on the user's needs. For all the information concerning each product, please read the Information of Tranparency made available by the mediator. We remind you to always read the General Information on the Real Estate Credit and the other documents of Transparency offered to the consumers.