agenzia immobiliare sabatino
During these hours, consultants from this agency may not be available. Send a message to be contacted immediately.
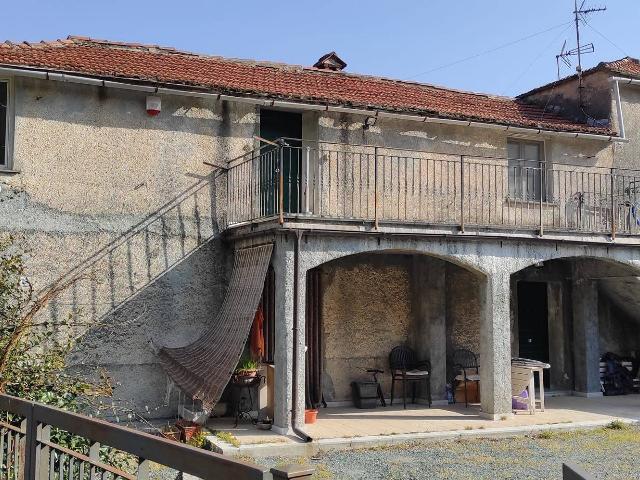
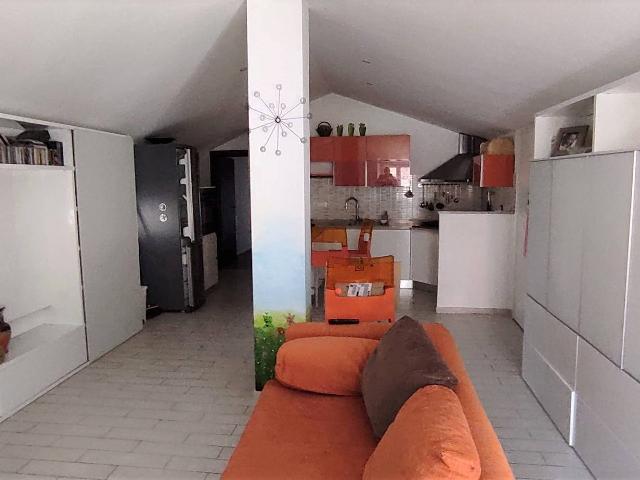































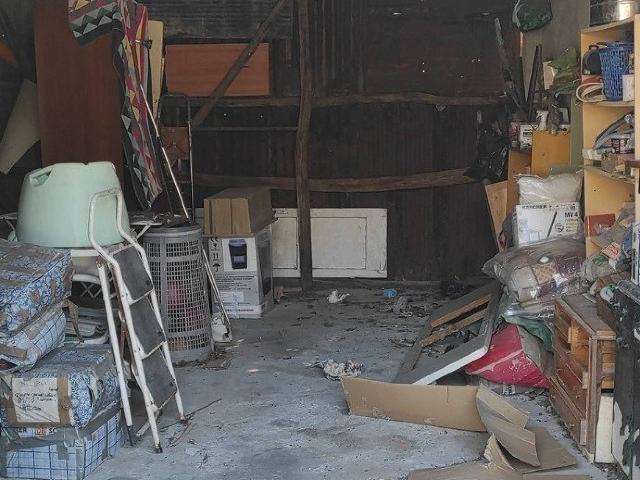




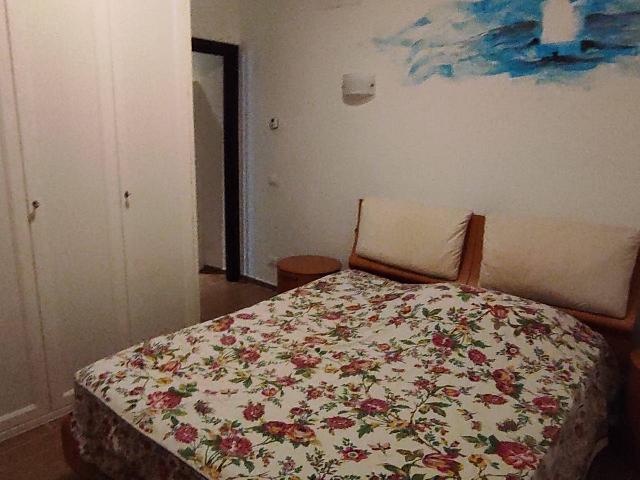








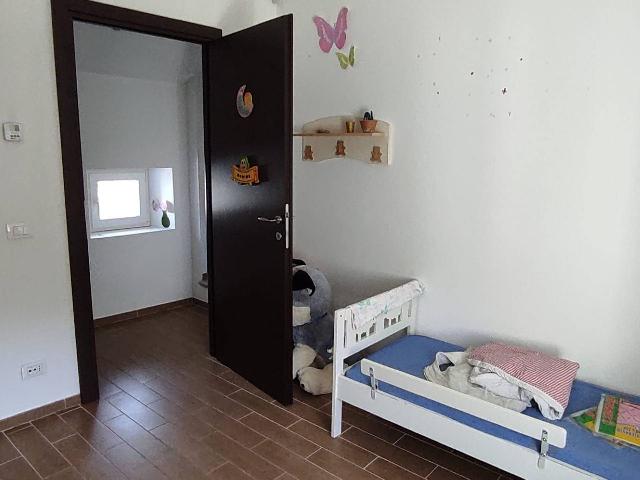









205 m²
9 Rooms
3 Bathrooms
Mansion
170,000 €
Description
Nel comune di Sant'olcese e più precisamente nella frazione di Casanova Vendiamo splendida villetta bifamiliare su due piani, completamente ristrutturata internamente, suddivisa in due appartamenti (eventualmente frazionabili ).
La casa è così composta: al piano terra abbiamo un doppio ingresso, quattro camere, due cucine, due ripostigli, 3 bagni e un terrazzo, Al secondo piano troviamo un grandissimo salone in entrata con angolo cottura, 2 servizi una dispensa 2 camere e un ampio terrazzo. entrambe le abitazioni hanno incluso nel prezzo un box singolo; per accedere alla casa si passa nella proprietà che attualmente è pavimentata a ghiaia ma volendo potrebbe essere adibita a giardino, la metratura dello spazio esterno è di circa 100 metri, oltre altri 60 mq circa sul retro della casa con accesso diretto dalla porta finestra del pian terreno. Per info chiamare i numeri di tel *** oppure *** immobiliare Sabatino.
Main information
Typology
MansionSurface
Rooms
9Bathrooms
3Balconies
Terrace
Floor
Several floorsCondition
HabitableLift
NoExpenses and land registry
Contract
Sale
Price
170,000 €
Price for sqm
829 €/m2
Service
Other characteristics
Building
Year of construction
1900
Building floors
2
Near
Zones data
Sant'Olcese (GE) -
Average price of residential properties in Zone
The data shows the positioning of the property compared to the average prices in the area
The data shows the interest of users in the property compared to others in the area
€/m2
Very low Low Medium High Very high
{{ trendPricesByPlace.minPrice }} €/m2
{{ trendPricesByPlace.maxPrice }} €/m2
Insertion reference
Internal ref.
17633254External ref.
Date of advertisement
22/07/2024
Switch to the heat pump with

Contact agency for information
The calculation tool shows, by way of example, the potential total cost of the financing based on the user's needs. For all the information concerning each product, please read the Information of Tranparency made available by the mediator. We remind you to always read the General Information on the Real Estate Credit and the other documents of Transparency offered to the consumers.