Ca\' Rossa Immobiliare
During these hours, consultants from this agency may not be available. Send a message to be contacted immediately.
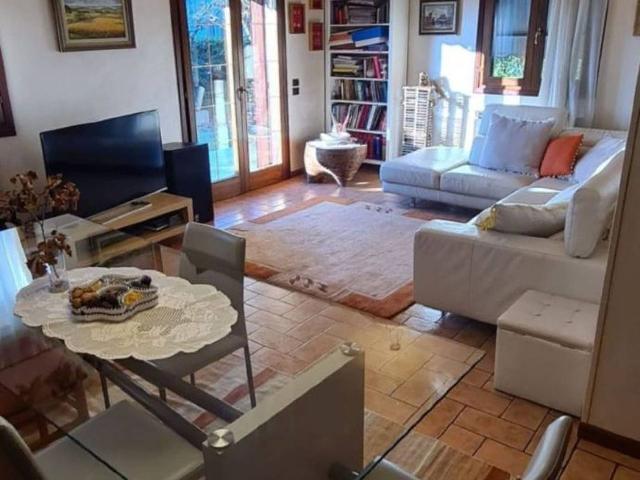

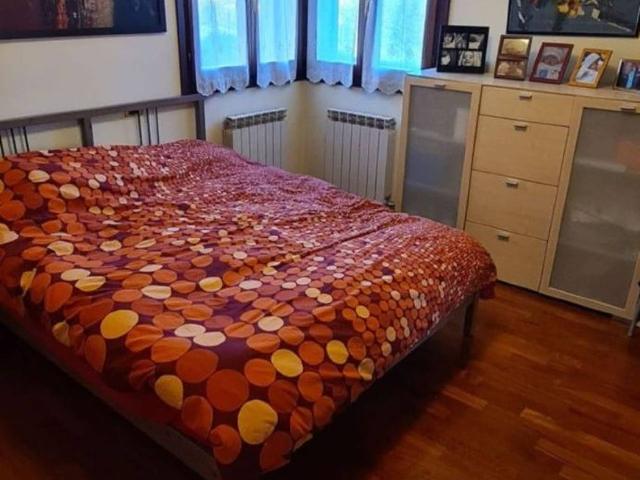

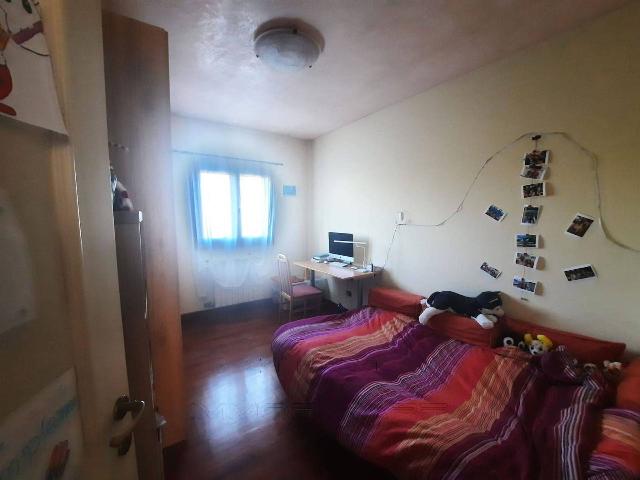
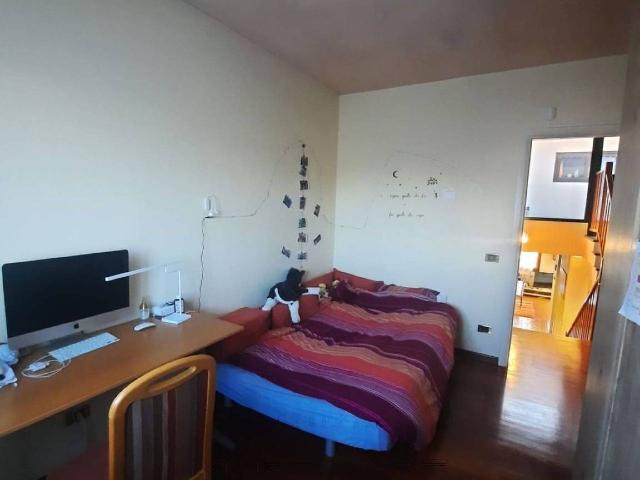

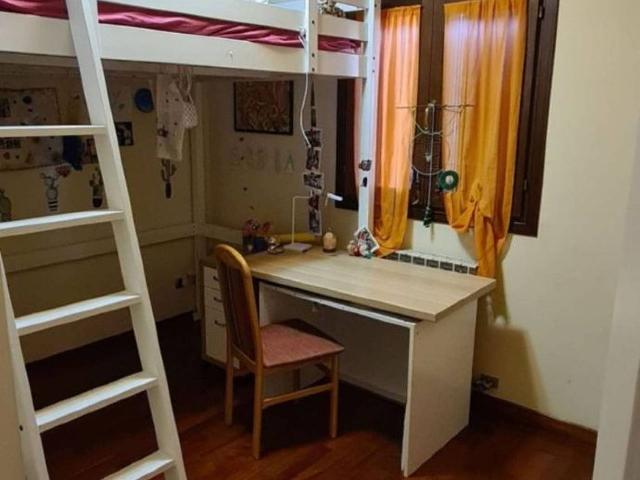
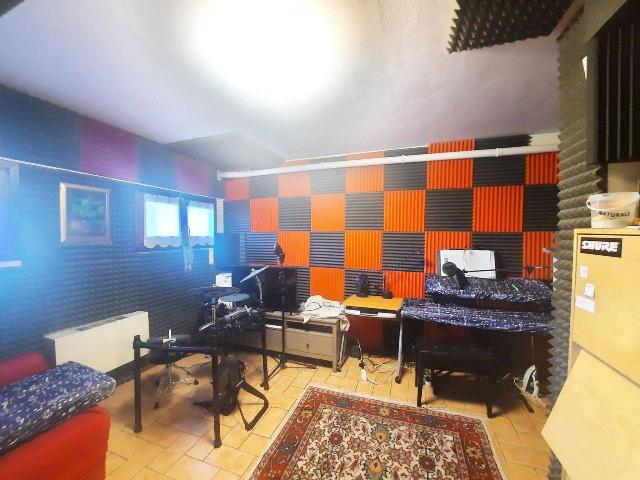
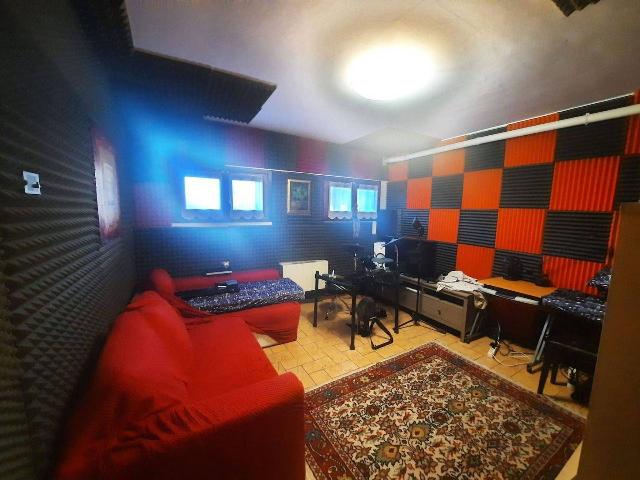
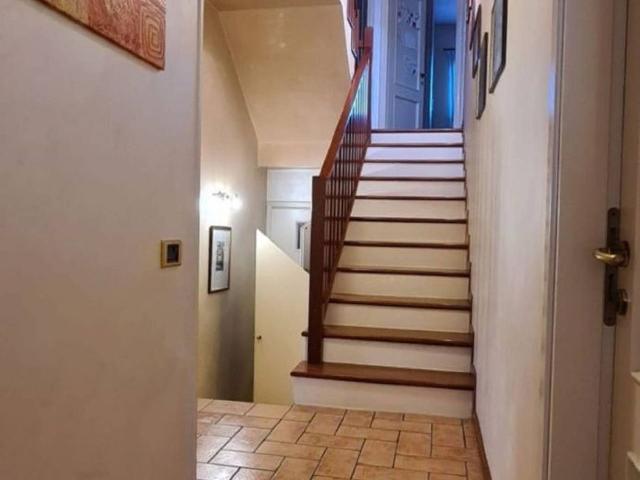

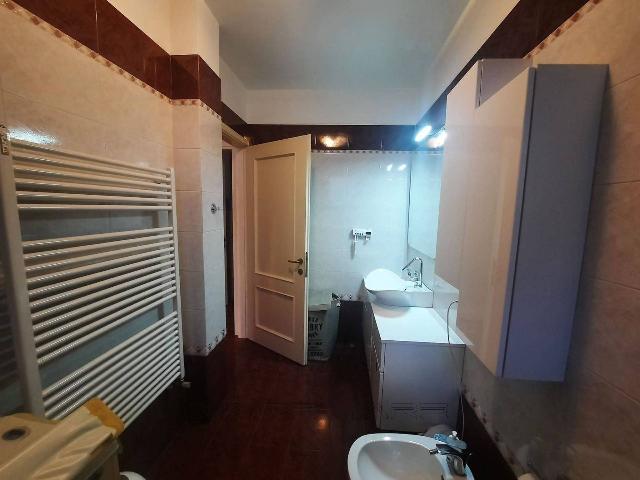
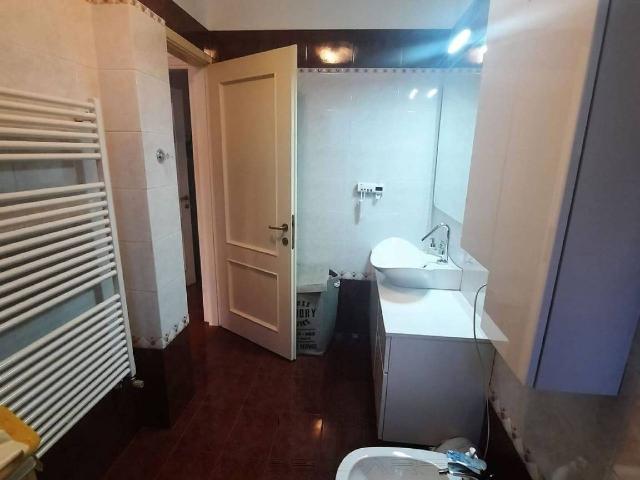
170 m²
3 Rooms
2 Bathrooms
Mansion
269,000 €
Description
Villa di 170 mq con riscaldamento autonomo, ingresso indipendente, composto di ingresso, soggiorno di 40 mq, cucina media abitabile, 3 camere, mansarda, taverna, 2 bagni, 1 poggiolo, ripostiglio, soffitta, cantina, 1 garage di 16 mq, 1 posto auto, giardino privato di 200 mq.
MARTELLAGO CENTRO splendida porzione di bifamiliare costruita nel 1994, vicinissima alla piazza di Martellago, in una zona tranquilla e residenziale. La proprietà si presenta in ottime condizioni, si affaccia su un giardino privato di 200 mq. Disposta su 3 livelli, l'abitazione si caratterizza per una zona giorno elegante, esposta a sud, con soggiorno e cucina separata dotata di caminetto, bagno e disimpegno. La zona notte dispone di 3 camere spaziose, bagno e disimpegno che conduce al terrazzo abitabile e alla soffitta/magazzino di oltre 18 mq, ideale per essere utilizzata come ripostiglio. Al piano terra troviamo un comodo posto auto ed un garage. Al piano semiinterrato, troviamo uno studio/taverna con un ulteriore ripostiglio.
La residenza è situata in una splendida zona tranquilla, comoda ai servizi ma al contempo riservata. Dotata di impianto d'allarme, aria condizionata, finiture di pregio e caldaia nuova, la casa verrà consegnata completa di arredamento per la cucina e i bagni. Classe energetica "D" Ep. 139,04.
Consegna per GIUGNO 2024. Ottima opportunità. Da vedere! Per info Maura.
Main information
Typology
MansionSurface
Rooms
3Bathrooms
2Balconies
Condition
RefurbishedExpenses and land registry
Contract
Sale
Price
269,000 €
Price for sqm
1,582 €/m2
Energy and heating
Power
139.04 KWH/MQ2
Heating
Autonomous
Service
Other characteristics
Building
Year of construction
1994
Near
Zones data
Martellago (VE) -
Average price of residential properties in Zone
The data shows the positioning of the property compared to the average prices in the area
The data shows the interest of users in the property compared to others in the area
€/m2
Very low Low Medium High Very high
{{ trendPricesByPlace.minPrice }} €/m2
{{ trendPricesByPlace.maxPrice }} €/m2
Insertion reference
Internal ref.
17661488External ref.
Date of advertisement
23/07/2024
Switch to the heat pump with

Contact agency for information
The calculation tool shows, by way of example, the potential total cost of the financing based on the user's needs. For all the information concerning each product, please read the Information of Tranparency made available by the mediator. We remind you to always read the General Information on the Real Estate Credit and the other documents of Transparency offered to the consumers.