Domini Lino srl
During these hours, consultants from this agency may not be available. Send a message to be contacted immediately.
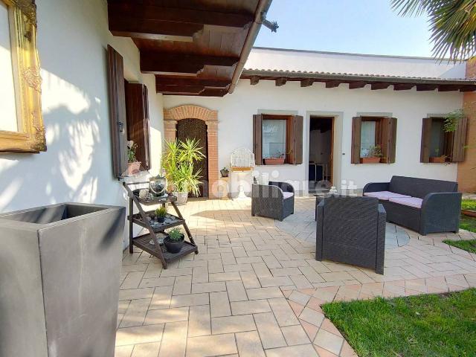


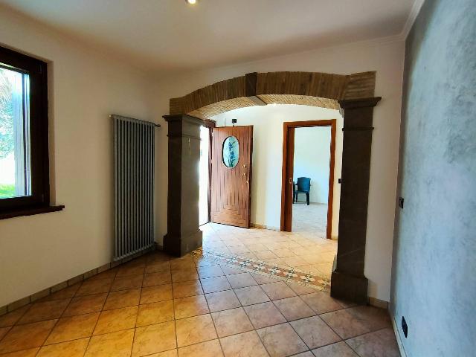
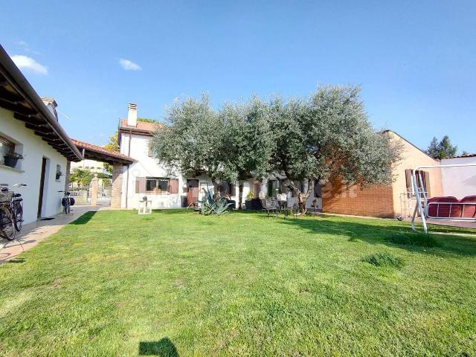

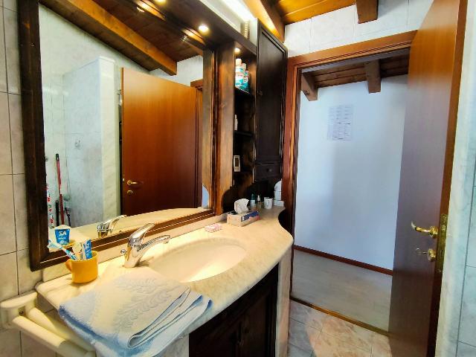









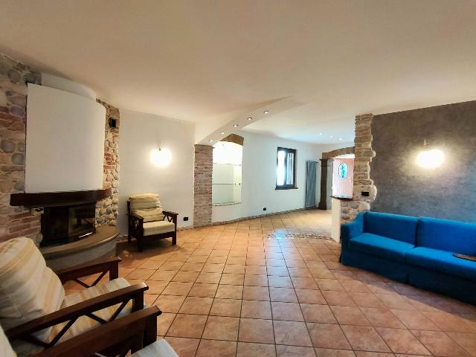

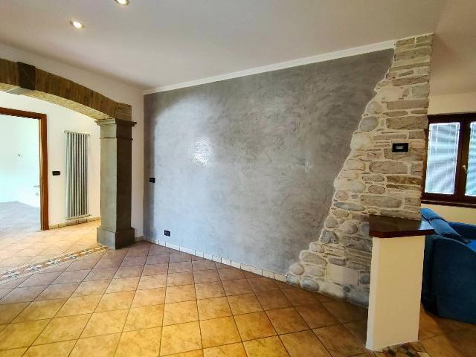
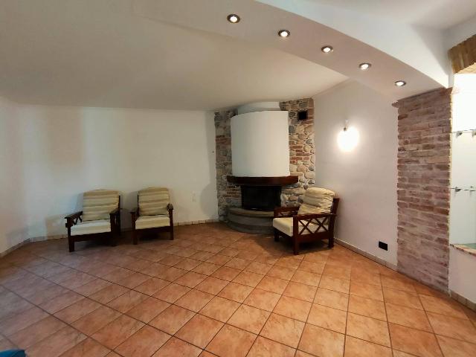



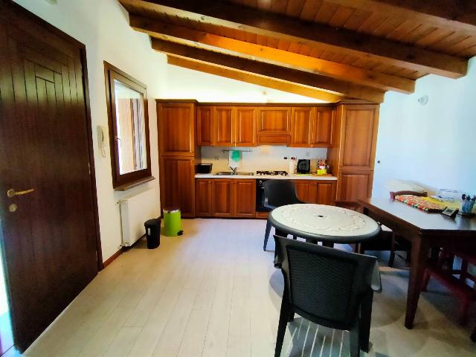








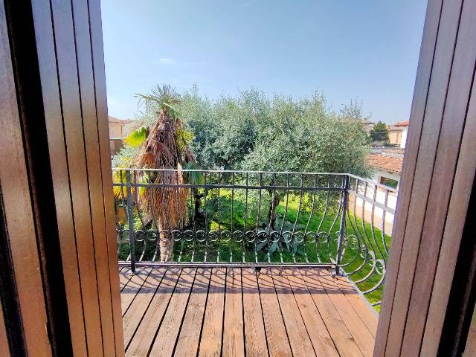






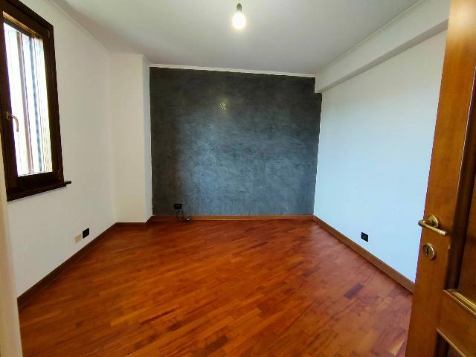





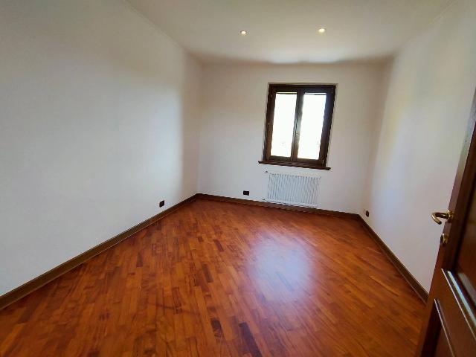
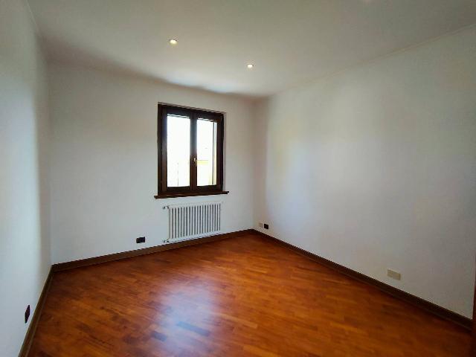


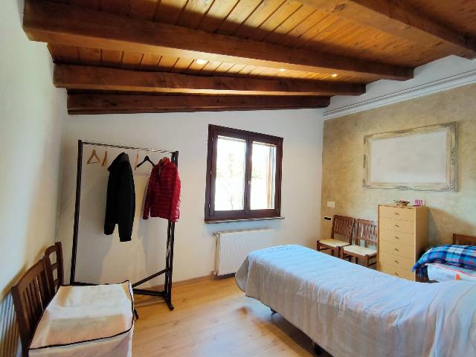







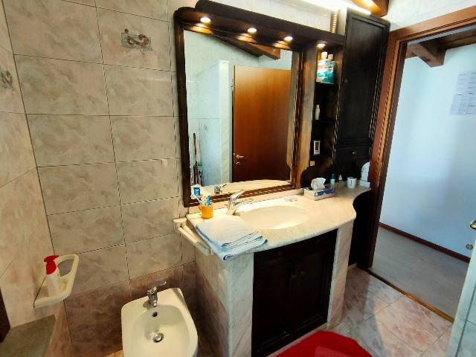





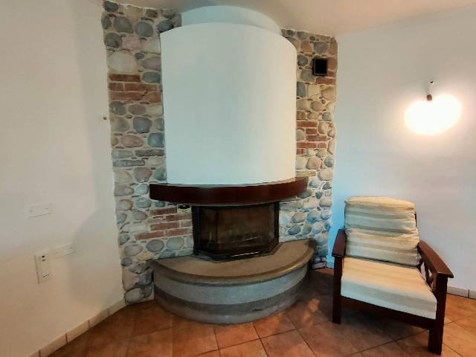



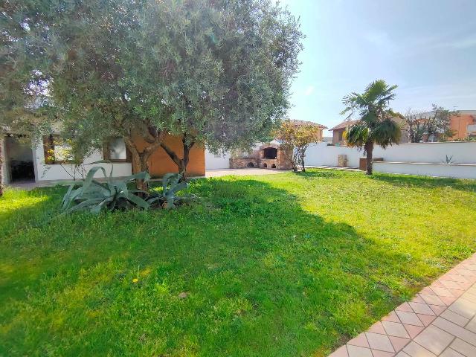












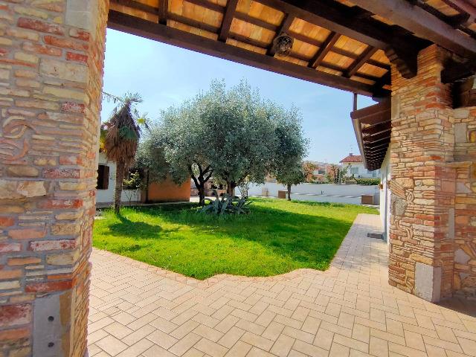


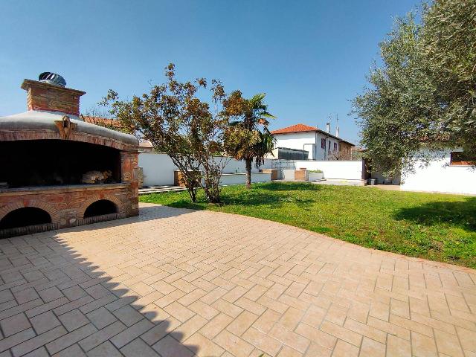
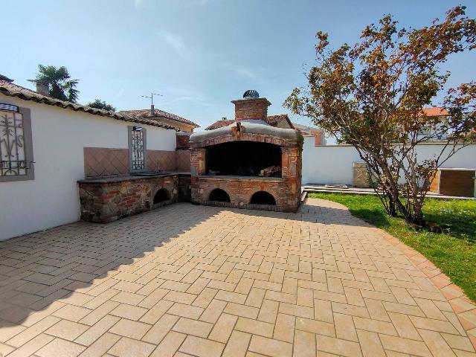



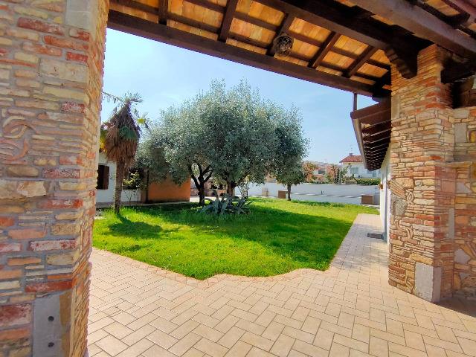

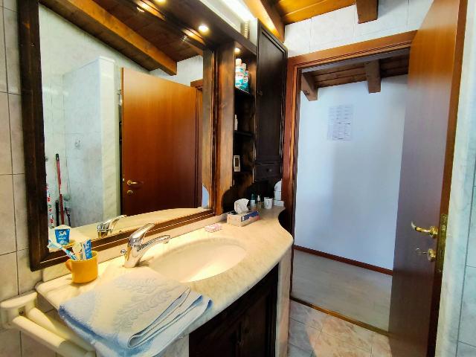
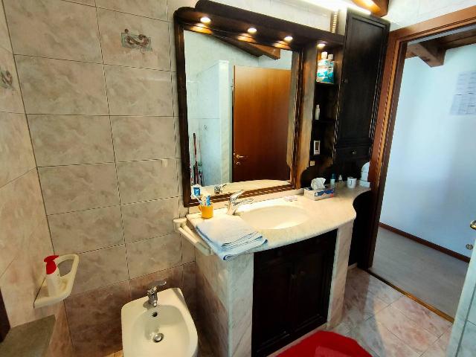








316 m²
8 Rooms
2 Bathrooms
Detached house
448,000 €
Description
Intera casa bifamiliare con scoperto piantumato da alberi e piante. L'immobile oggetto di vendita si sviluppa su due corpi : uno con una casa disposta su due livelli e al piano terra con ingresso, ampio soggiorno con caminetto con sala da pranzo, cucina abitabile, bagno, sottoscala e vano scale e al primo piano 3 camere, bagno padronale e terrazzo; l'altro immobile con ingresso indipendente composto da: soggiorno con angolo cottura, bagno e camera matrimoniale , ideale per i genitori anziani o per mettere a reddito affittando l'appartamento del cui canone a copertura di un eventuale mutuo sull'acquisto. Altro immobile è il garage di ampie dimensioni distaccato dal corpo principale e comodo per l'accesso con le macchine. L'immobile è stato interamente ristrutturato con sistemi antisismico su tutto il compendio immobiliare nel 1996. (igloo, vuoto sanitario ecc...)Il contesto in cui è ubicato l'immobile gode di una privacy e tranquillità per chi adora arrivare a casa e rilassarsi in giardino e bere un aperitivo con amici. Il barbeque realizzato nel giardino è di imponenti dimensioni per cotture alla brace ideale per fare feste con gli amici... Da visitare !
Main information
Typology
Detached houseSurface
Rooms
8Bathrooms
2Floor
Several floorsCondition
HabitableLift
NoExpenses and land registry
Contract
Sale
Price
448,000 €
Price for sqm
1,418 €/m2
Energy and heating
Power
175 KWH/MQ2
Heating
Autonomous
Service
Other characteristics
Building
Year of construction
1996
Building floors
2
Property location
Near
Zones data
Udine (UD) - Udine Sud, Cussignacco, Paparotti
Average price of residential properties in Zone
The data shows the positioning of the property compared to the average prices in the area
The data shows the interest of users in the property compared to others in the area
€/m2
Very low Low Medium High Very high
{{ trendPricesByPlace.minPrice }} €/m2
{{ trendPricesByPlace.maxPrice }} €/m2
Insertion reference
Internal ref.
17708726External ref.
Date of advertisement
26/07/2024
Switch to the heat pump with

Contact agency for information
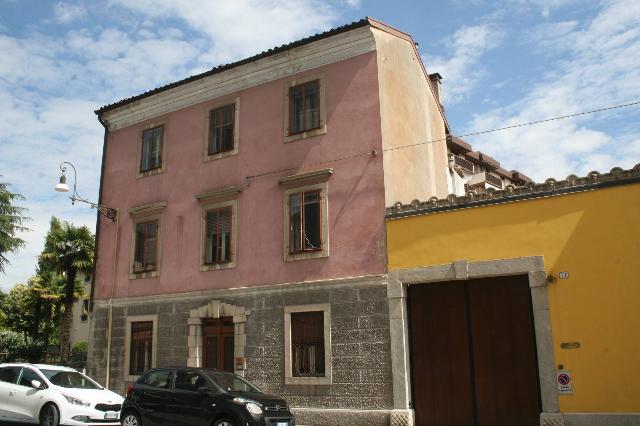
The calculation tool shows, by way of example, the potential total cost of the financing based on the user's needs. For all the information concerning each product, please read the Information of Tranparency made available by the mediator. We remind you to always read the General Information on the Real Estate Credit and the other documents of Transparency offered to the consumers.