kronos immobiliare
During these hours, consultants from this agency may not be available. Send a message to be contacted immediately.
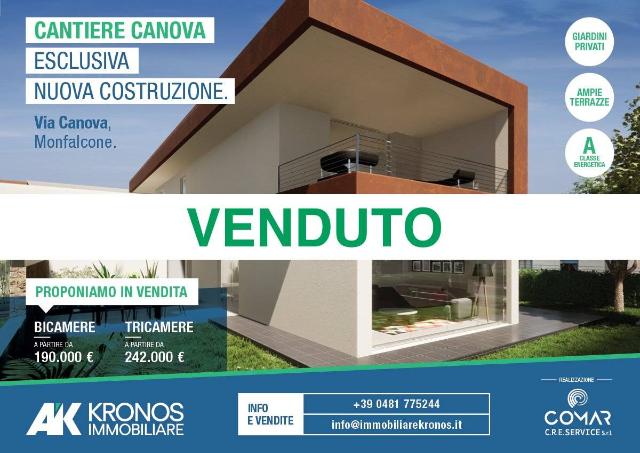
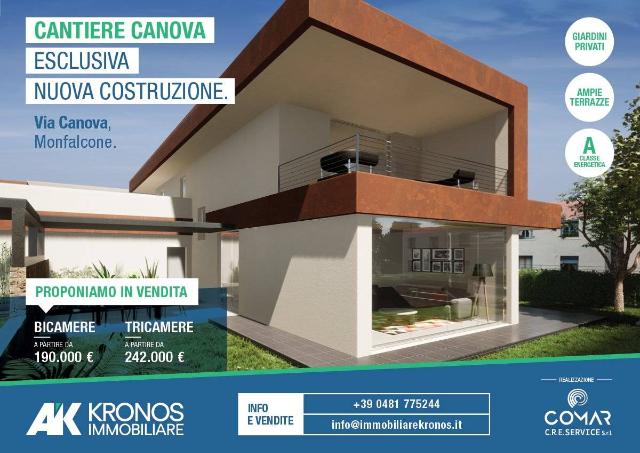
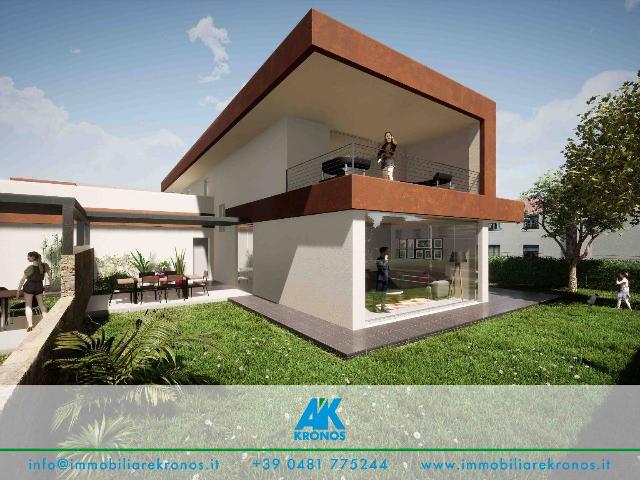
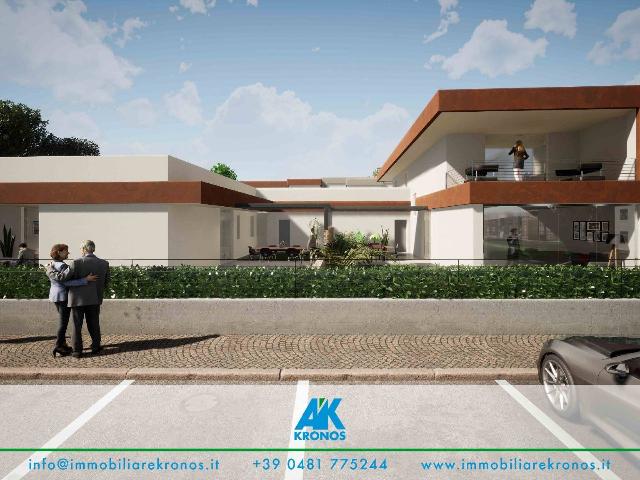
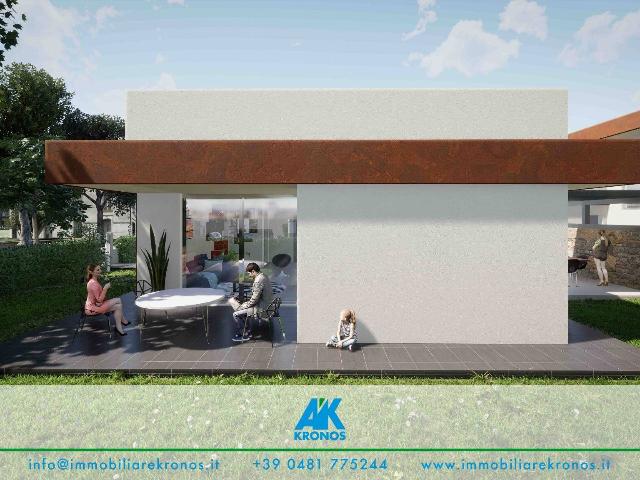
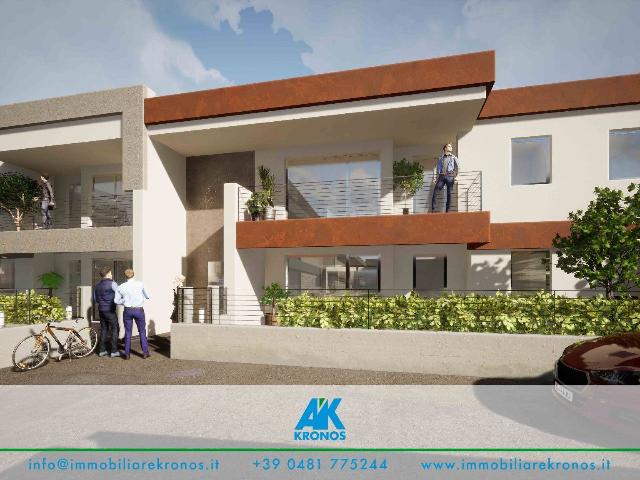
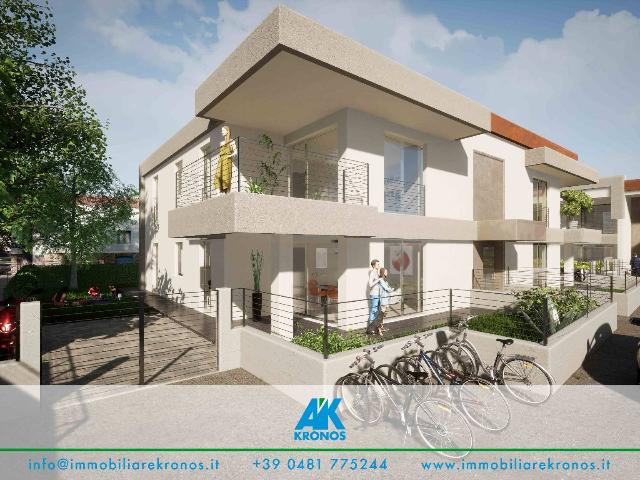
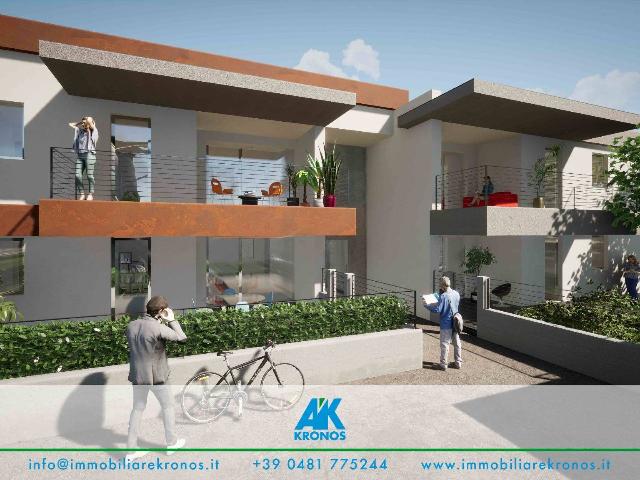
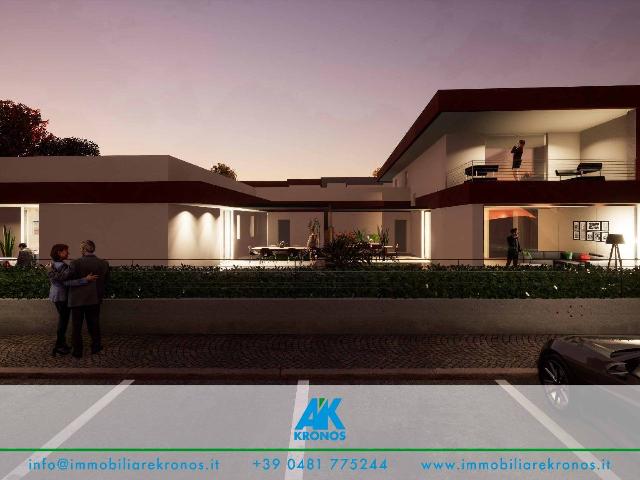
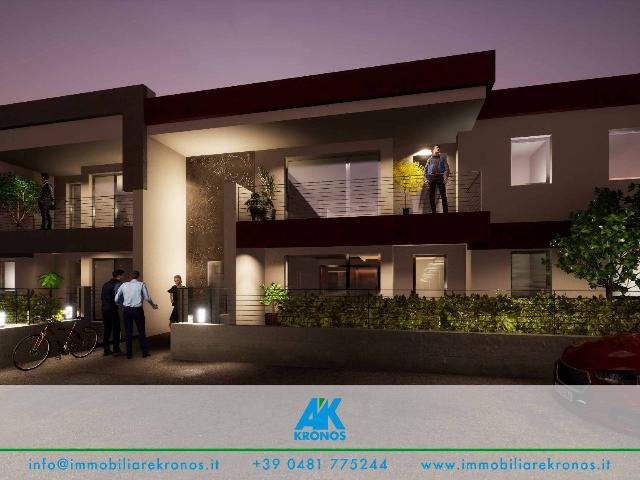
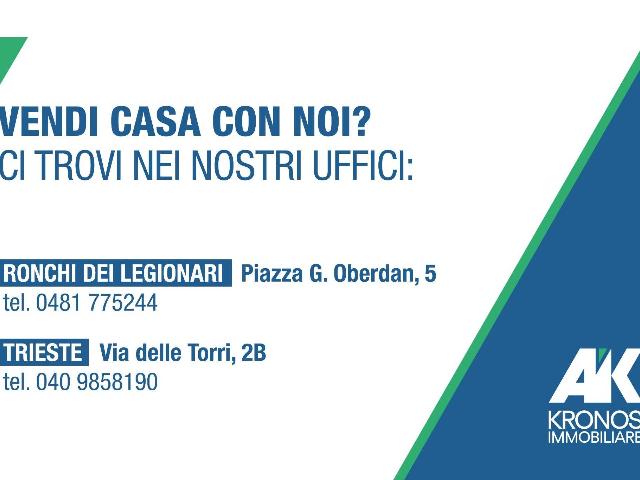
97 m²
4 Rooms
2 Bathrooms
4-room flat
190,000 €
Description
Cantiere Canova è il nuovo progetto edilizio residenziale caratterizzato da numerose aree verdi private ed ampie terrazze, che sorge a Monfalcone nel contesto più tranquillo ed esclusivo, quello della zona di Aris San Polo.
L’intervento prevede 2 edifici: “EDIFICIO A” costituito da 4 bicamere al piano terra con giardino e 4 appartamenti bicamere al piano primo tutti con ampie terrazze.
“EDIFICIO B” costituito da 3 appartamenti tricamere al piano terra con giardino e 3 appartamenti tricamere al piano primo tutti con ampie terrazze.
Al piano primo del edificio A ente 7, si sviluppa un suggestivo appartamento bicamere, biservizio con ampi terrazzo, posto auto e cantina. La proprietà è composta da: entrata in ingresso condominiale, zona giorno con living e cucina a vista, zona notte con camera padronale e guardaroba, camera da letto, 2 bagni e ripostiglio.
Tutte le proprietà sono in classe energetica > A3 completamente autonome, dotate di sistema a pompa di calore, pannelli radianti a pavimento, impianto fotovoltaico (kW 3,24) e predisposizione colonnina elettrica.
Per maggiori informazioni contattateci allo *** o venite a trovarci in Piazza G. Oberdan a Ronchi dei Legionari (GO), 34077.
Main information
Typology
4-room flatSurface
Rooms
4Bathrooms
2Floor
1° floorCondition
NewLift
NoExpenses and land registry
Contract
Sale
Price
190,000 €
Price for sqm
1,959 €/m2
Energy and heating
Power
3.51 KWH/MQ2
Heating
Autonomous
Service
Other characteristics
Building
Building floors
2
Property location
Near
Zones data
Monfalcone (GO) -
Average price of residential properties in Zone
The data shows the positioning of the property compared to the average prices in the area
The data shows the interest of users in the property compared to others in the area
€/m2
Very low Low Medium High Very high
{{ trendPricesByPlace.minPrice }} €/m2
{{ trendPricesByPlace.maxPrice }} €/m2
Insertion reference
Internal ref.
17710097External ref.
Date of advertisement
27/07/2024
Switch to the heat pump with

Contact agency for information
The calculation tool shows, by way of example, the potential total cost of the financing based on the user's needs. For all the information concerning each product, please read the Information of Tranparency made available by the mediator. We remind you to always read the General Information on the Real Estate Credit and the other documents of Transparency offered to the consumers.