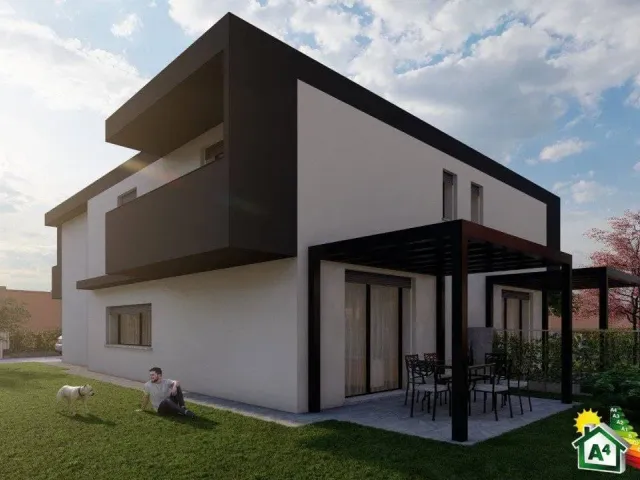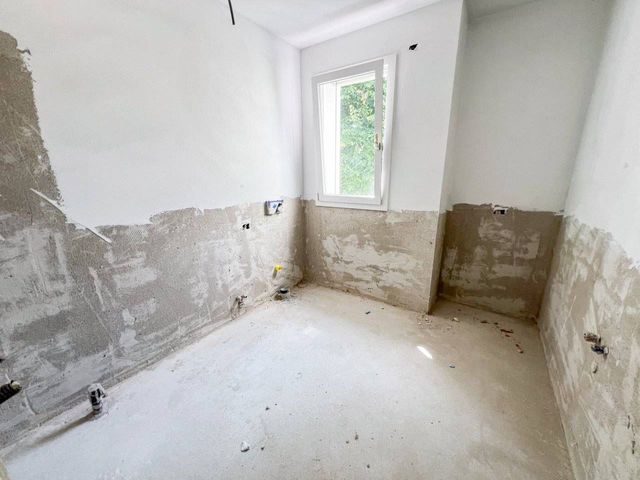CASA DA VIVERE SRL
During these hours, consultants from this agency may not be available. Send a message to be contacted immediately.
























150 m²
6 Rooms
2 Bathrooms
Mansion
340,000 €
Description
Nuove e moderne ville bifamiliari già in costruzione.
All'interno di una nuova lottizzazione, a due passi dalla Vigonovese e dalla fermata dell'autobus.
Disposte su due livelli e con giardino privato di 200mq.
Ampie zone giorno di 50mq, 3 camere matrimoniali, 2 bagni finestrati e garage collegato all'abitazione.
Possibilità di personalizzare spazi e finiture.
Consegna prevista per fine 2024/inizio 2025.
Compreso nel prezzo: aria condizionata installata (2 split), vmc puntuale, cancello carraio motorizzato, 3 kw fotovoltaico, riscaldamento a pavimento anche nel garage.
Se per l'acquisto di questo immobile hai la necessità di vendere prima il tuo, non ti preoccupare!
Ci occuperemo noi di tutto, seguendoti in ogni fase, sia della vendita che dell'acquisto, fino al rogito notarile.
Classe Energetica prevista "A4" - valore di progetto
Rif: SAOVB11
Casa da Vivere s.r.l.
Via Romea, 65/N - Legnaro (PD)
Via Borgo Padova, 17/B - Piove di Sacco (PD)
Tel. ***
- Il presente annuncio ha valore puramente indicativo e non costituisce elemento, vincolo o presupposto contrattuale. Tutte le misure eventualmente riportate devono considerarsi indicative.
- N.B. per motivi di privacy, l'indirizzo e il puntatore nella mappa sono puramente indicativi e non corrispondono esattamente all'ubicazione dell’immobile.
Main information
Typology
MansionSurface
Rooms
6Bathrooms
2Floor
Ground floorCondition
NewLift
NoExpenses and land registry
Contract
Sale
Price
340,000 €
Price for sqm
2,267 €/m2
Energy and heating
Power
25 KWH/MQ2
Heating
Autonomous
Service
Other characteristics
Building
Year of construction
2024
Building floors
2
Property location
Near
Zones data
Saonara (PD) -
Average price of residential properties in Zone
The data shows the positioning of the property compared to the average prices in the area
The data shows the interest of users in the property compared to others in the area
€/m2
Very low Low Medium High Very high
{{ trendPricesByPlace.minPrice }} €/m2
{{ trendPricesByPlace.maxPrice }} €/m2
Insertion reference
Internal ref.
17738034External ref.
Date of advertisement
30/07/2024
Switch to the heat pump with

Contact agency for information
The calculation tool shows, by way of example, the potential total cost of the financing based on the user's needs. For all the information concerning each product, please read the Information of Tranparency made available by the mediator. We remind you to always read the General Information on the Real Estate Credit and the other documents of Transparency offered to the consumers.