Studio Casa Lovere - Studiocasa
During these hours, consultants from this agency may not be available. Send a message to be contacted immediately.
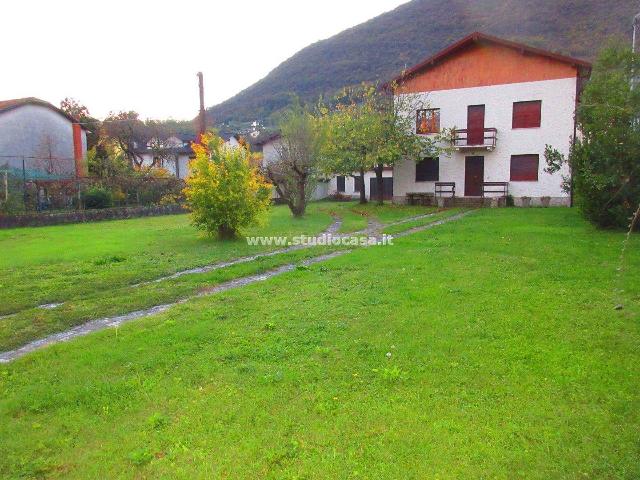
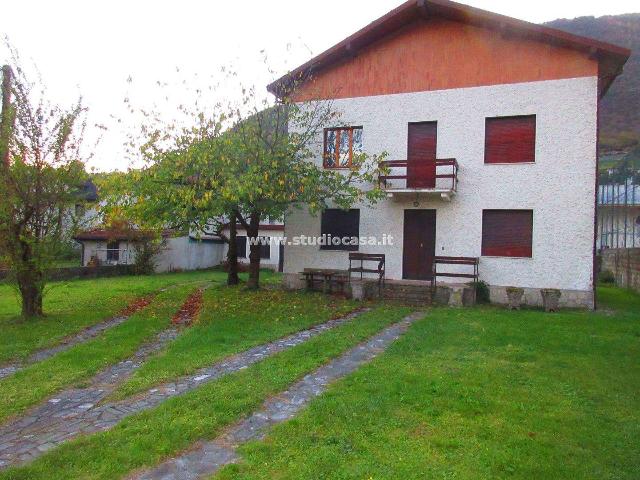

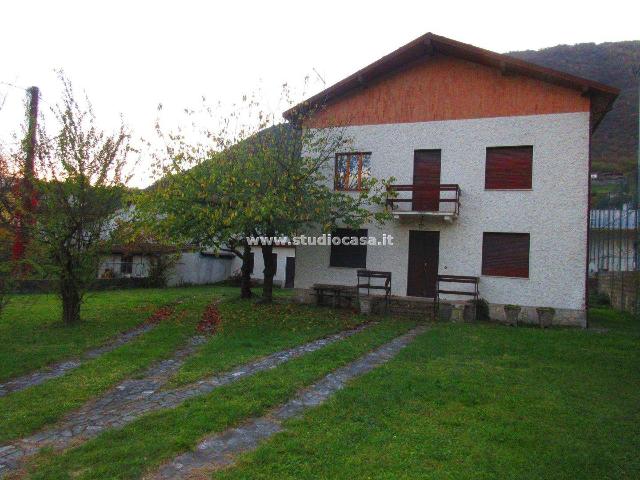

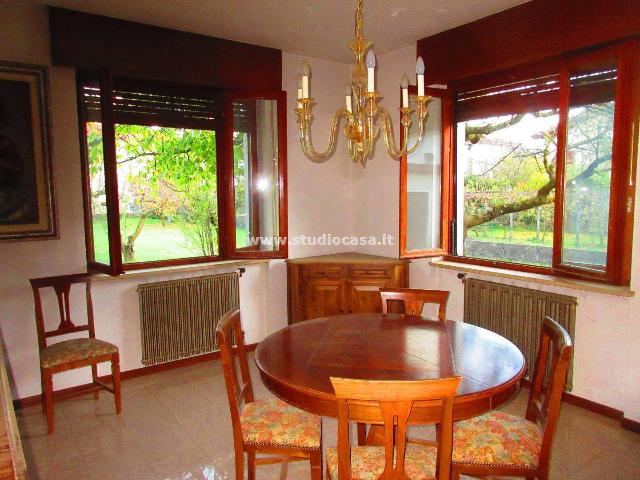





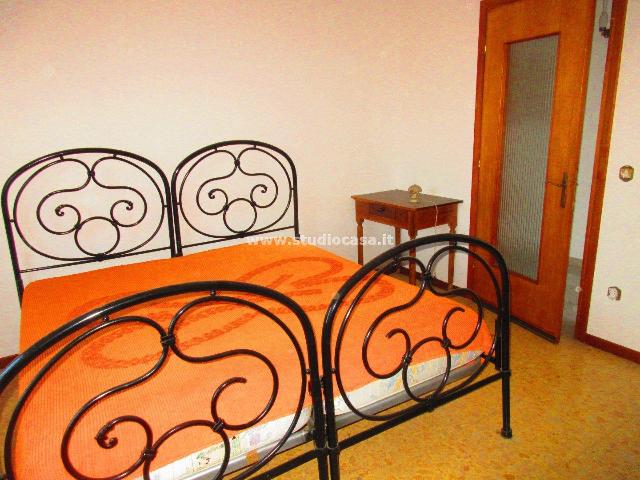
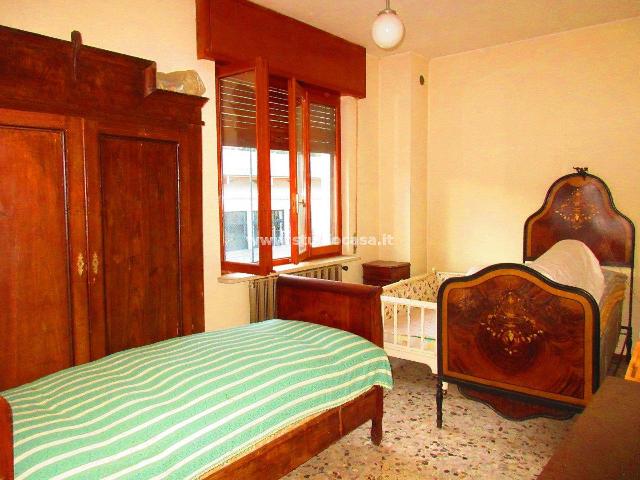

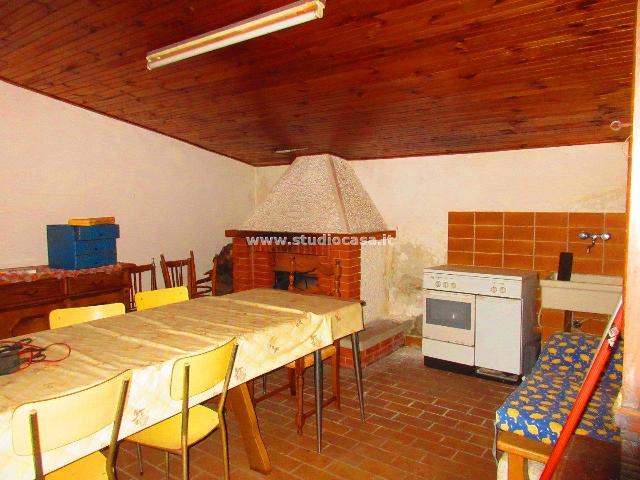




350 m²
10+ Rooms
2 Bathrooms
Detached house
299,000 €
Description
STUDIO CASA LOVERE dal 1980 Vi accompagna con professionalità, serietà nell'acquisto della Vostra casa.
Questa importante proprietà è situata nel centro del paese di Sovere ed è caratterizzata da importante villa anni 70' con ampio terreno pianeggiante di circa 1600 mq, dove è possibile sviluppare ancora 500 mq.
Disposta su tre piani oltre seminterrato è così composta:
piano terra: ingresso, cucina, salone, sala da pranzo, studio e bagno per 120 mq.
Al piano superiore collegato dalla bella scala in marmo, abbiamo 5 camere da letto con il bagno padronale per altri 120 mq.
Nell'interrato comoda cantina, dispensa, ripostiglio e locale caldaia.
In corpo staccato ampio box di 50 mq.
La casa è dotata di impianto di riscaldamento con caldaia a gas o metano, caloriferi in alluminio.
Serramenti in legno con vetro camera, pavimentazione tutta in marmo lucido e ceramica.
Vera opportunità da valutare attentamente!!
CHIAMATECI allo *** o scrivete a ****** o visitate wwwstudiocasa.it
Main information
Typology
Detached houseSurface
Rooms
More of 10Bathrooms
2Floor
3° floorLift
NoExpenses and land registry
Contract
Sale
Price
299,000 €
Price for sqm
854 €/m2
Energy and heating
Heating
Autonomous
Service
Building
Building floors
3
Near
Zones data
Sovere (BG) -
Average price of residential properties in Zone
The data shows the positioning of the property compared to the average prices in the area
The data shows the interest of users in the property compared to others in the area
€/m2
Very low Low Medium High Very high
{{ trendPricesByPlace.minPrice }} €/m2
{{ trendPricesByPlace.maxPrice }} €/m2
Insertion reference
Internal ref.
17754612External ref.
Date of advertisement
30/07/2024
Switch to the heat pump with

Contact agency for information
The calculation tool shows, by way of example, the potential total cost of the financing based on the user's needs. For all the information concerning each product, please read the Information of Tranparency made available by the mediator. We remind you to always read the General Information on the Real Estate Credit and the other documents of Transparency offered to the consumers.