Metroquadro
During these hours, consultants from this agency may not be available. Send a message to be contacted immediately.
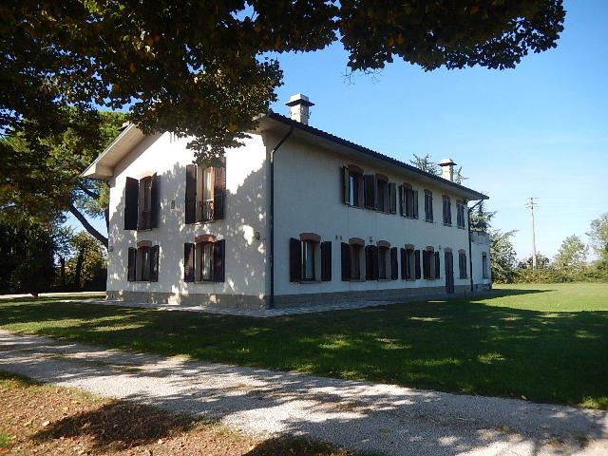




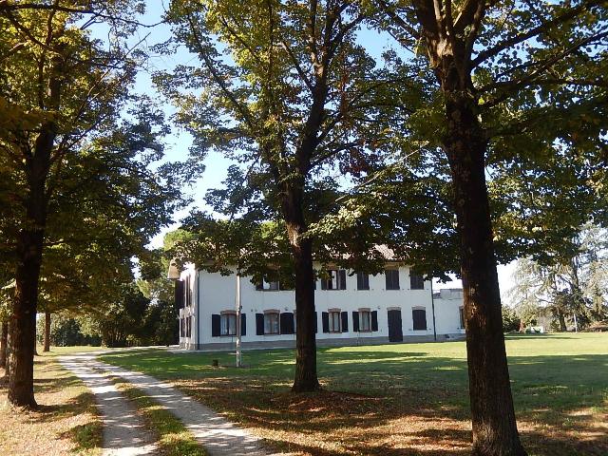
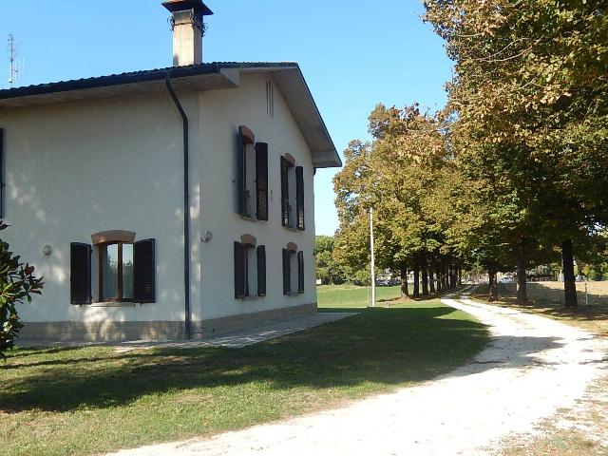


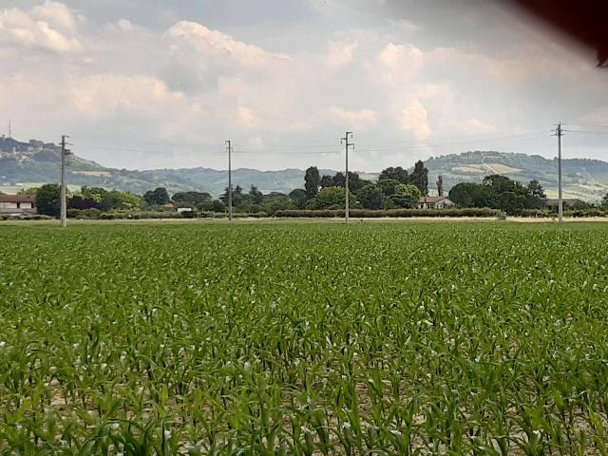






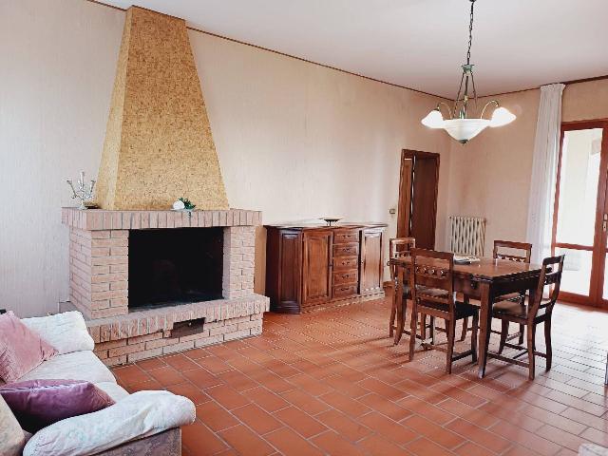
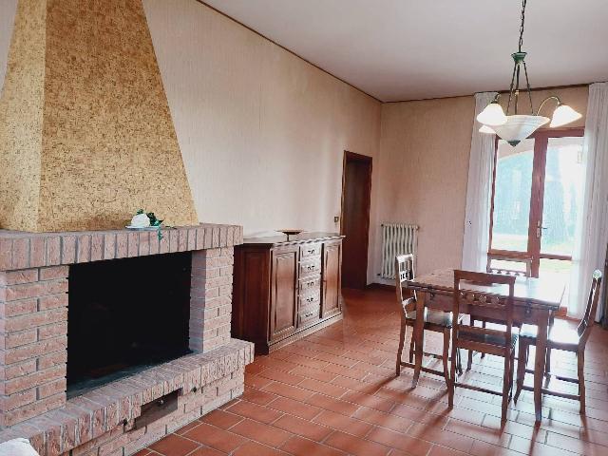



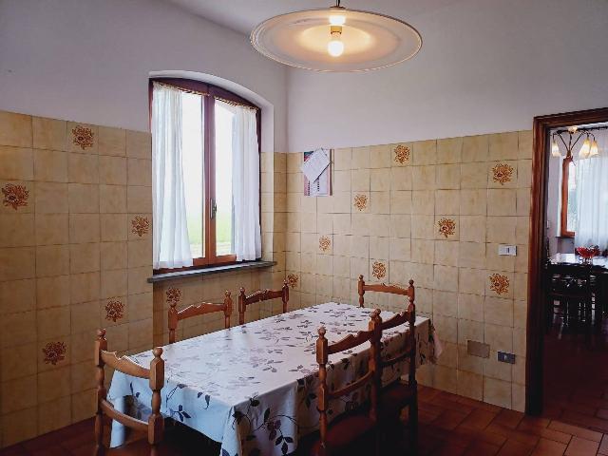



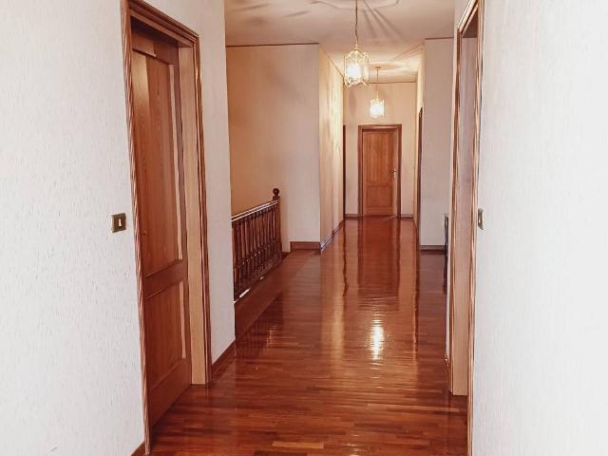



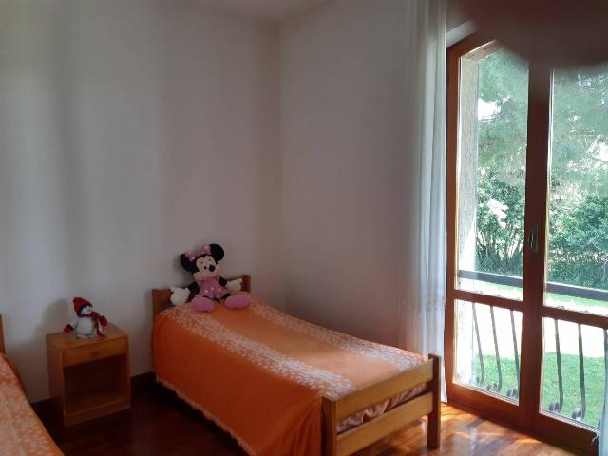


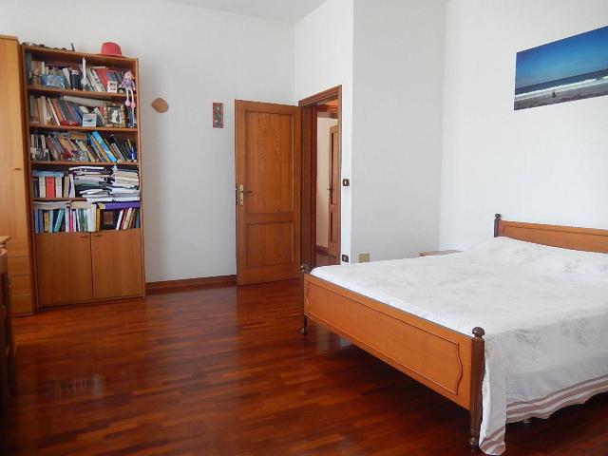




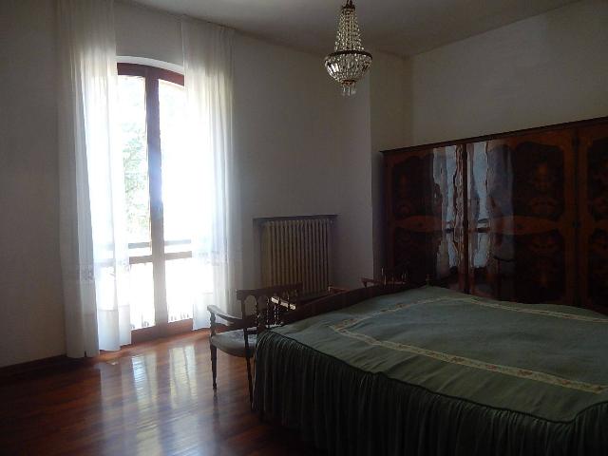
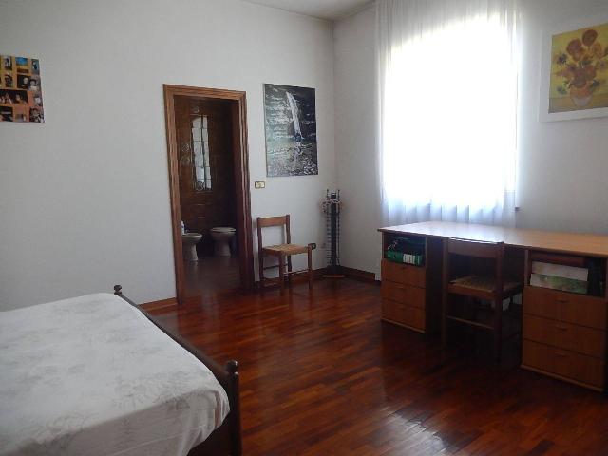

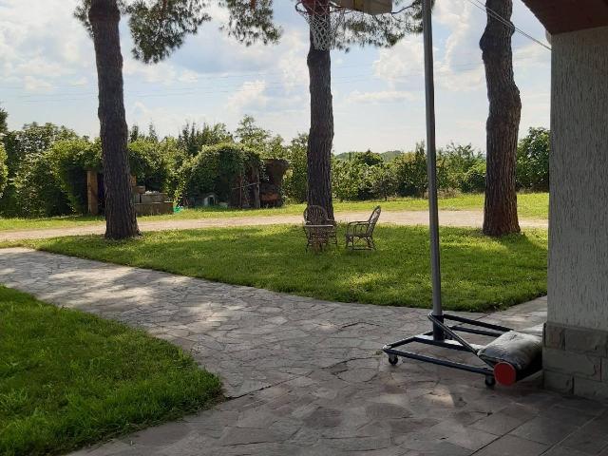





560 m²
10+ Rooms
3 Bathrooms
Mansion
720,000 €
Description
ADIACENTE FORLIMPOPOLI: In zona comoda per raggiungere tutti i servizi in pochi minuti, VILLA PADRONALE di ampia metratura (circa 500 mq) con accesso da un bellissimo viale alberato di proprietà. L'immobile si sviluppa su due livelli con la presenza di due ingressi distinti sotto ad un ampio porticato servito da camino. Al piano terra troviamo un'importante ingresso da cui si accede al salone caratterizzato da un bel camino, si prosegue con un ampio soggiorno dotato di camino in muratura a legna che è comunicante con la cucina vivibile. Dall'ingresso principale si accede, oltre che ai locali sopra citati, anche al bagno della zona giorno, alla comoda lavanderia e alla cantina, per proseguire, tramite una scala a giorno, al piano superiore dove si sviluppa l'importante e ben distribuita zona notte composta da un grande disimpegno, l'ampio bagno principale, sei camere da letto tutte matrimoniali di cui due padronali servite dal bagno in camera, questo piano da accesso anche a un grande e vivibile terrazzo panoramico da cui si possono ammirare le colline di Bertinoro. Completano l'immobile un ampio garage, il locale termico e un bagnetto di servizio, la proprietà si completa con un bellissimo parco di circa 3.000 mq che circonda la villa ed è servito da un pozzo artesiano. Per l'invidiabile posizione e l'ampia metratura la VILLA si predispone per essere trasformata anche in varie attività ricettive, ristorazione per eventi, agriturismo, casa famiglia, bed and breakfast ecc. oppure per ricavare più unità abitative. Se d'interesse è possibile acquistare a parte ulteriori 10.000 mq adiacenti la villa padronale comprensivi di ulteriore pozzo artesiano. Per informazioni più dettagliate contattare l'agenzia.
Main information
Typology
MansionSurface
Rooms
More of 10Bathrooms
3Floor
Several floorsCondition
HabitableLift
NoExpenses and land registry
Contract
Sale
Price
720,000 €
Price for sqm
1,286 €/m2
Energy and heating
Power
201.2 KWH/MQ2
Heating
Autonomous
Service
Other characteristics
Building
Year of construction
1985
Building floors
2
Near
Zones data
Forlimpopoli (FC) -
Average price of residential properties in Zone
The data shows the positioning of the property compared to the average prices in the area
The data shows the interest of users in the property compared to others in the area
€/m2
Very low Low Medium High Very high
{{ trendPricesByPlace.minPrice }} €/m2
{{ trendPricesByPlace.maxPrice }} €/m2
Insertion reference
Internal ref.
17791100External ref.
Date of advertisement
02/08/2024
Switch to the heat pump with

Contact agency for information
The calculation tool shows, by way of example, the potential total cost of the financing based on the user's needs. For all the information concerning each product, please read the Information of Tranparency made available by the mediator. We remind you to always read the General Information on the Real Estate Credit and the other documents of Transparency offered to the consumers.