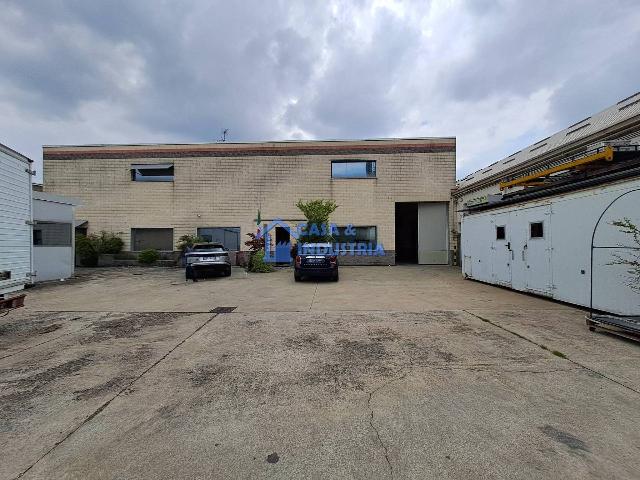CASA E INDUSTRIA DI SARA RUBBI
During these hours, consultants from this agency may not be available. Send a message to be contacted immediately.






















1,902 m²
5 Rooms
3 Bathrooms
Industrial shed
930,000 €
Description
Il capannone è sito nella zona residenziale di Sovico adiacente la fermata della stazione ferroviaria. L’immobile ha una metratura totale di circa 1900 mq con un cortile privato posto sul fronte dello stabile di 730 mq oltre uno spazio esterno condominiale sul retro. La parte produttiva misura complessivamente 1350 mq con altezza di 4,5 metri sotto il tirante ed è dotata di impianto di riscaldamento, impianto elettrico certificato e doppio portone d’accesso. Staccato dalla parte produttiva troviamo un deposito esterno di circa 196 mq. Gli uffici al piano terra misurano complessivamente 216 mq e sono dotati di tutta l’impiantistica necessaria. Completa la proprietà l’appartamento del custode sito al primo piano con soggiorno e cucina a vista, servizi e camera da letto.
VISITA ALTRE SOLUZIONI SUL NOSTRO SITO WWW.CASAEINDUSTRIA.IT
I nostri servizi:
- Intermediazione immobiliare
- Ricerca mirata della clientela
- Check cliente in fase di proposta
- Assistenza e supporto alle imprese a 360°
- Promozione e pubblicità gratuita degli immobili
- Valutazioni immobiliare finalizzata alla locazione e/o vendita
- Stesura e registrazione contratti di locazione e/o preliminari di compravendita
Main information
Typology
Industrial shedSurface
Rooms
5Bathrooms
3Floor
Several floorsCondition
HabitableExpenses and land registry
Contract
Sale
Price
930,000 €
Price for sqm
489 €/m2
Energy and heating
Power
175 KWH/MQ2
Heating
Autonomous
Service
Other characteristics
Building
Year of construction
1970
Building floors
2
Property location
Near
Zones data
Sovico (MB) -
Average price of residential properties in Zone
The data shows the positioning of the property compared to the average prices in the area
The data shows the interest of users in the property compared to others in the area
€/m2
Very low Low Medium High Very high
{{ trendPricesByPlace.minPrice }} €/m2
{{ trendPricesByPlace.maxPrice }} €/m2
Insertion reference
Internal ref.
17805846External ref.
Date of advertisement
02/08/2024
Switch to the heat pump with

Contact agency for information
The calculation tool shows, by way of example, the potential total cost of the financing based on the user's needs. For all the information concerning each product, please read the Information of Tranparency made available by the mediator. We remind you to always read the General Information on the Real Estate Credit and the other documents of Transparency offered to the consumers.