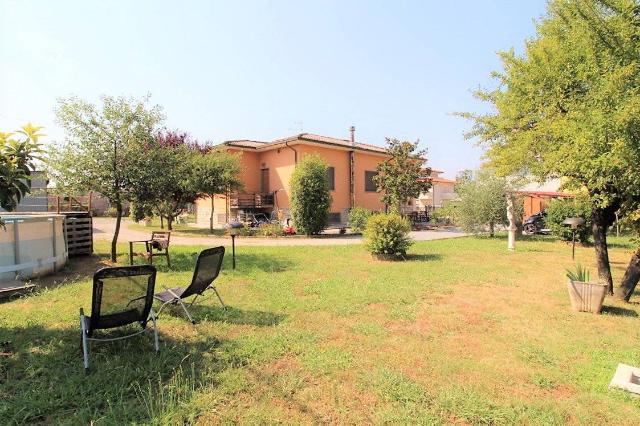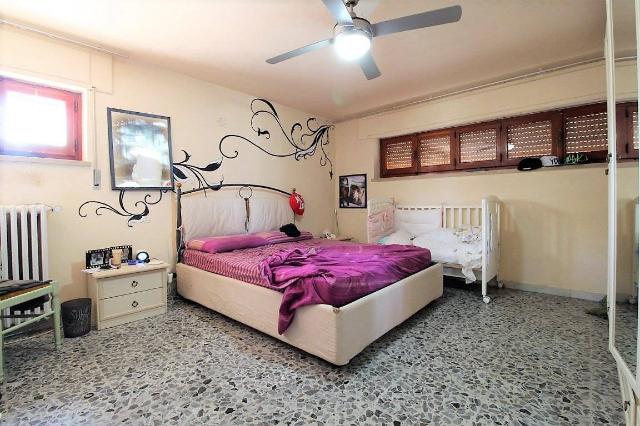Mediatori Group - Altopascio
During these hours, consultants from this agency may not be available. Send a message to be contacted immediately.
























260 m²
5 Rooms
3 Bathrooms
Mansion
279,000 €
Description
Situata nella frazione di Spianate nel comune di Altopascio proponiamo viareggina indipendente di ampia metratura con taverna e giardino. L'immobile si sviluppa su un piano e vi si accede tramite scale esterne.
All'ingresso troviamo la grande zona giorno composta da un ampio salone.
Adiacente la sala abbiamo la cucina abitabile corredata da camino e dotata di balcone con accesso al giardino.
Proseguendo troviamo la zona notte con tre camere matrimoniali e una singola, due bagni entrambi finestrati, il primo dotato di vasca mentre il secondo di doccia.
Al piano seminterrato invece è presente un'ampia taverna ben rifinita. Entrando troviamo alla nostra sinistra un soggiorno con il camino mentre alla nostra destra un'ampia sala pranzo con angolo cottura. Nella zona notte sono presenti altri tre locali e un bagno finestrato dotato di doccia.
A completare la proprietà abbiamo soffitta accessibile tramite comoda scala, un deposito in muratura esterno e 1800 mq di giardino.
L'immobile necessita di alcuni lavori di rimodernamento ma attualmente si presenta in ottimo stato.
Fissa un appuntamento per vedere l'immobile chiamando allo *** oppure inviando una mail a ******
Main information
Typology
MansionSurface
Rooms
5Bathrooms
3Floor
Raised floorCondition
HabitableLift
NoExpenses and land registry
Contract
Sale
Price
279,000 €
Available from
31/05/2023
Price for sqm
1,073 €/m2
Energy and heating
Power
233.66 KWH/MQ2
Heating
Autonomous
Service
Other characteristics
Building
Year of construction
1966
Building floors
2
Property location
Near
Zones data
Altopascio (LU) -
Average price of residential properties in Zone
The data shows the positioning of the property compared to the average prices in the area
The data shows the interest of users in the property compared to others in the area
€/m2
Very low Low Medium High Very high
{{ trendPricesByPlace.minPrice }} €/m2
{{ trendPricesByPlace.maxPrice }} €/m2
Insertion reference
Internal ref.
17808467External ref.
Date of advertisement
02/08/2024
Switch to the heat pump with

Contact agency for information
The calculation tool shows, by way of example, the potential total cost of the financing based on the user's needs. For all the information concerning each product, please read the Information of Tranparency made available by the mediator. We remind you to always read the General Information on the Real Estate Credit and the other documents of Transparency offered to the consumers.