Dinamicasa
During these hours, consultants from this agency may not be available. Send a message to be contacted immediately.
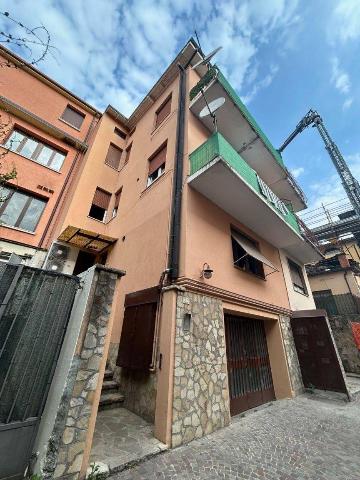

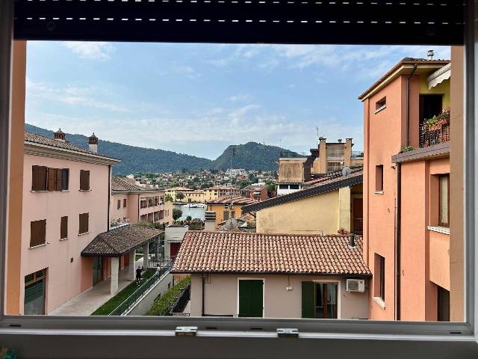
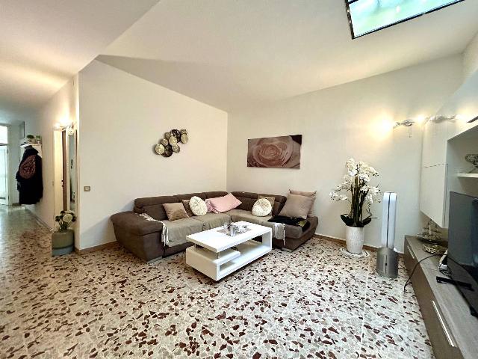




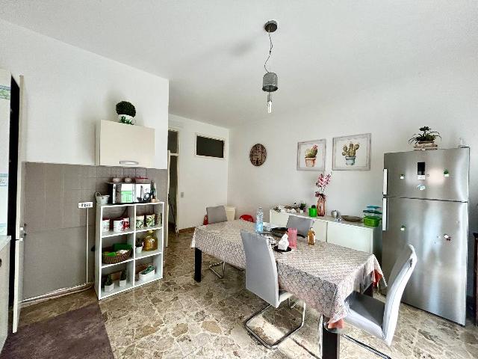

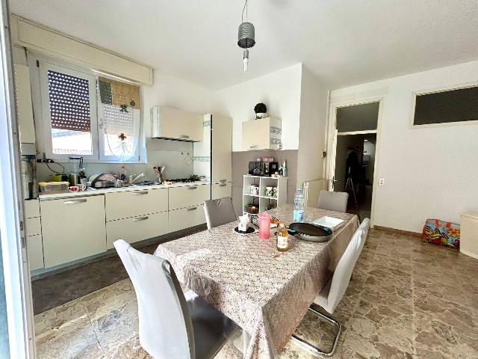


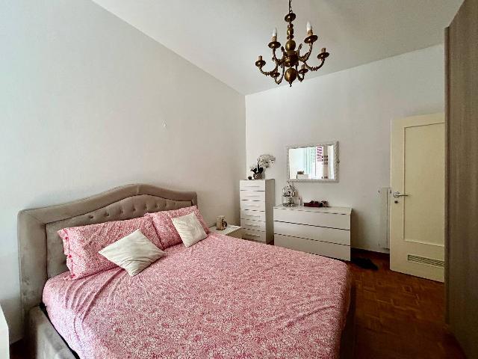



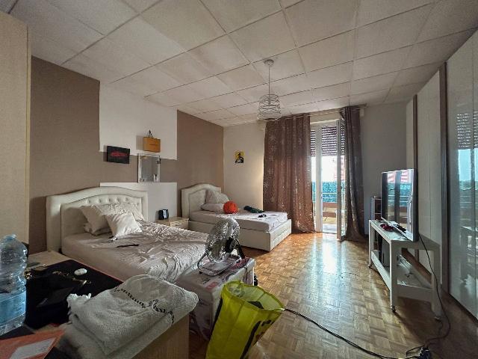
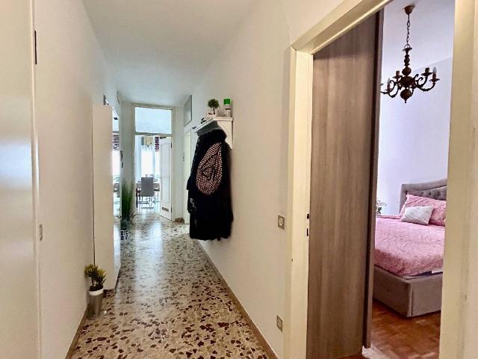

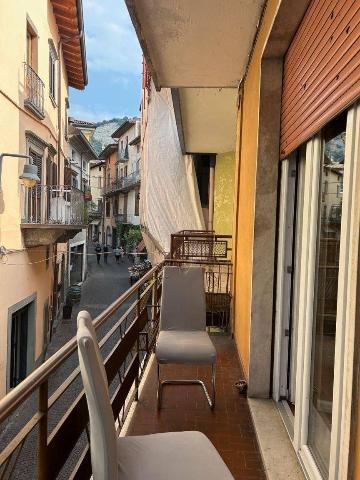

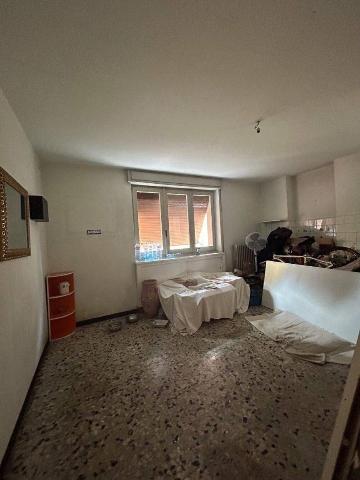
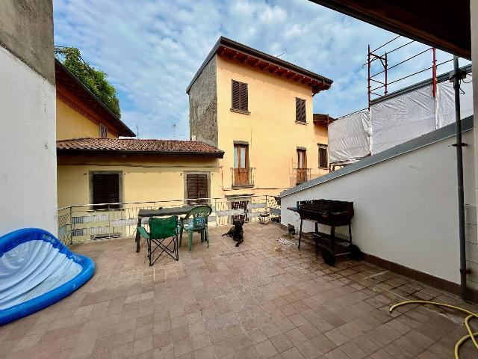
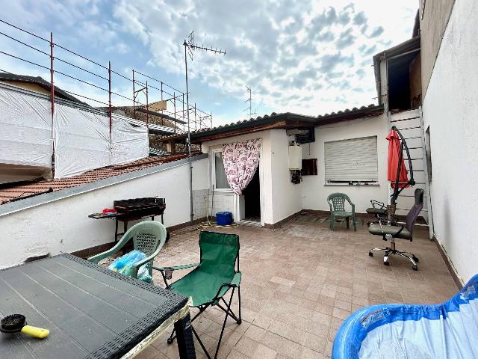
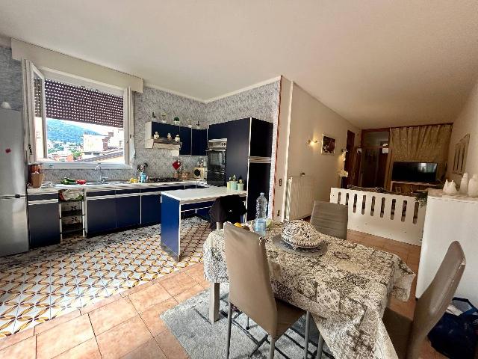

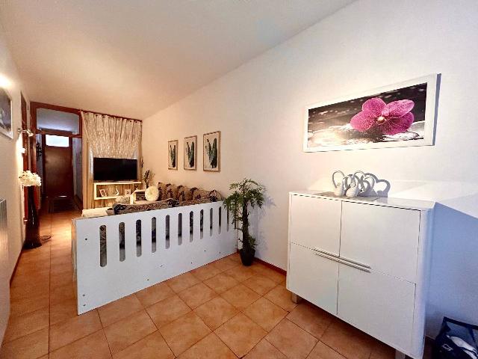
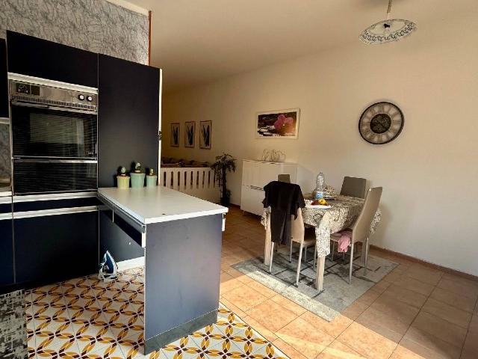
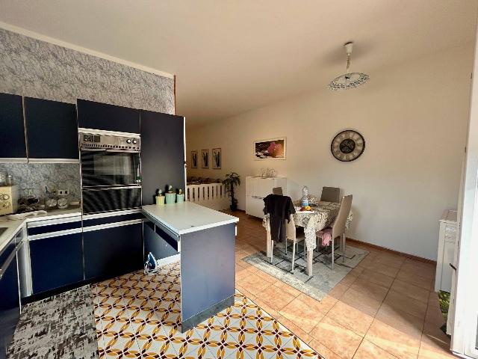
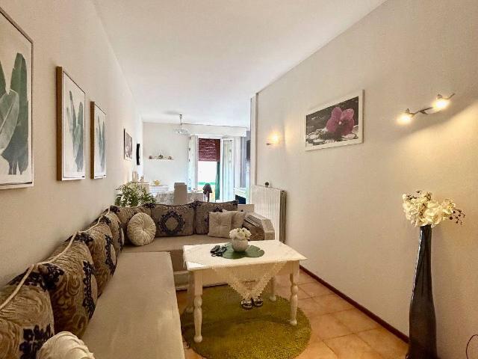



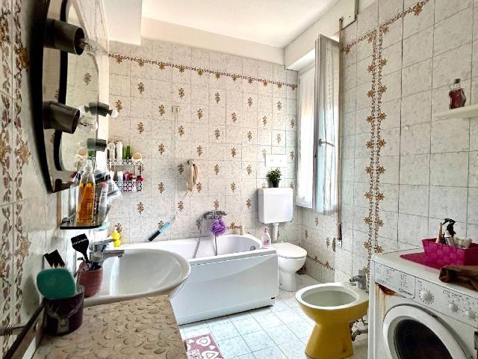


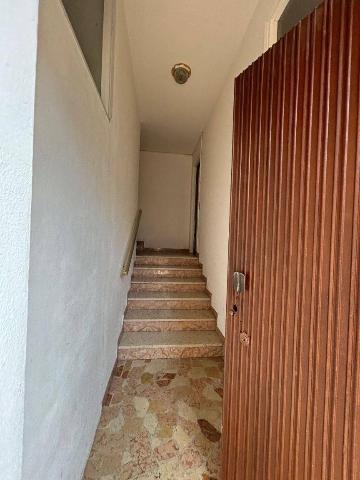

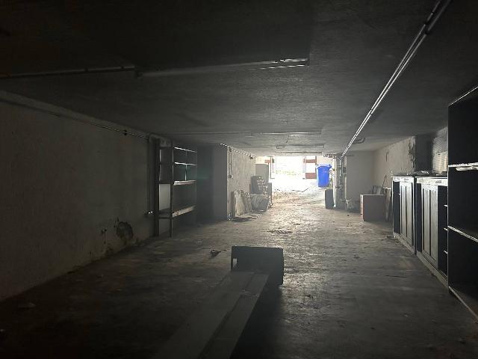

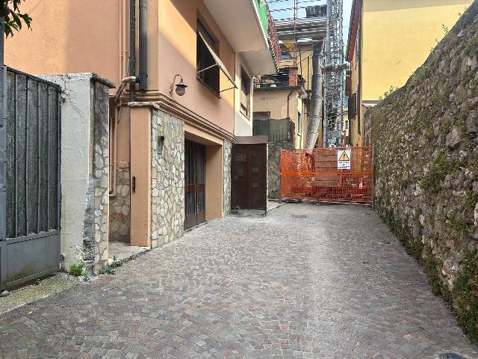

372 m²
5 Rooms
3 Bathrooms
Commercial building
428,000 €
Description
In zona centralissima, affacciata sulla conosciuta Via Lantieri e a 1 passo dal lungolago, fabbricato a destinazione residenziale/commerciale, disposto su 4 livelli.
PIANO SEMINTERRATO: comodo deposito di circa 110mq con scivolo di accesso da Vicolo Fosse Strette. Ampiezza portone d'ingresso 275 L x 181 H. Ideale sia per le attività presenti sul posto, sia per le abitazioni o per chi desidera uno spazio ampio dove conservare mobili e/o suppellettili vari
PIANO TERRA: In pieno centro storico, nell'affascinante contrada, ampio negozio di circa 75mq. Rinnovato da poco e con bagno completamente nuovo, ideale per qualsiasi tipo di attività. Ottimo investimento da mettere a reddito.
PIANO PRIMO: ampio appartamento di circa 140mq composto da spaziosa cucina abitabile, 2 camere da letto, bagno, ampio salotto, balcone sul fronte e sul retro, nonché stanza studio di circa 20mq posta a piano terra rialzato. Valutabile la possibilità di frazionare l'immobile in 2 unità abitative. Scadenza contratto di locazione Luglio 2025
PIANO SECONDO: appartamento di circa 90mq composto da soggiorno, cucina, 2 camere e bagno oltre ampia terrazza vivibile. Scadenza contratto di locazione Gennaio 2025
Main information
Typology
Commercial buildingSurface
Rooms
5Bathrooms
3Floor
Several floorsCondition
HabitableExpenses and land registry
Contract
Sale
Price
428,000 €
Price for sqm
1,151 €/m2
Energy and heating
Power
284.66 KWH/MQ2
Heating
Autonomous
Building
Year of construction
1960
Building floors
4
Property location
Near
Zones data
Sarnico (BG) -
Average price of residential properties in Zone
The data shows the positioning of the property compared to the average prices in the area
The data shows the interest of users in the property compared to others in the area
€/m2
Very low Low Medium High Very high
{{ trendPricesByPlace.minPrice }} €/m2
{{ trendPricesByPlace.maxPrice }} €/m2
Insertion reference
Internal ref.
17817346External ref.
Date of advertisement
03/08/2024
Switch to the heat pump with

Contact agency for information
The calculation tool shows, by way of example, the potential total cost of the financing based on the user's needs. For all the information concerning each product, please read the Information of Tranparency made available by the mediator. We remind you to always read the General Information on the Real Estate Credit and the other documents of Transparency offered to the consumers.