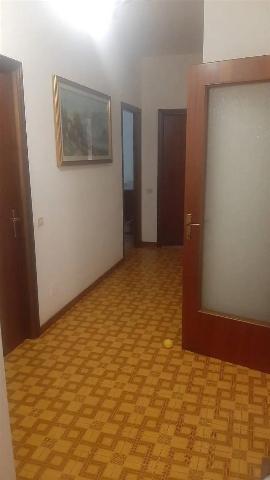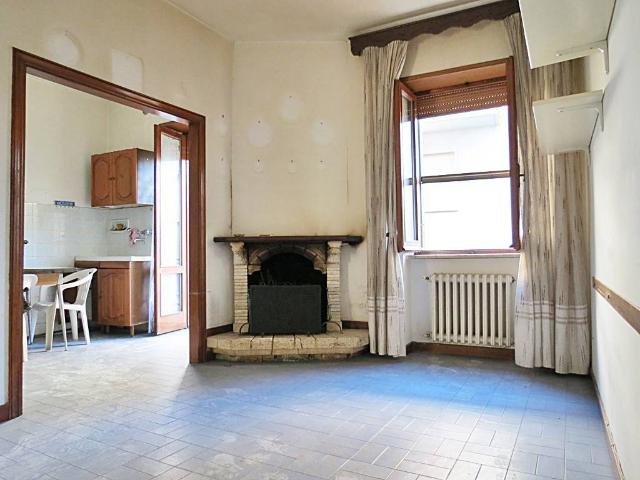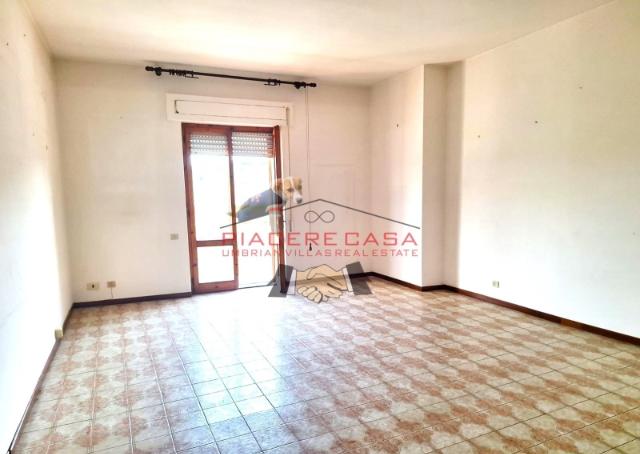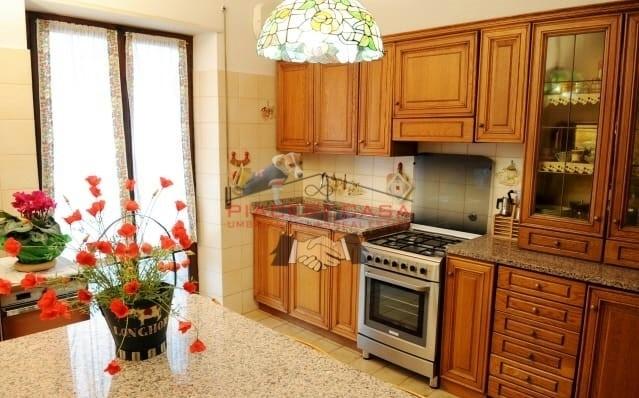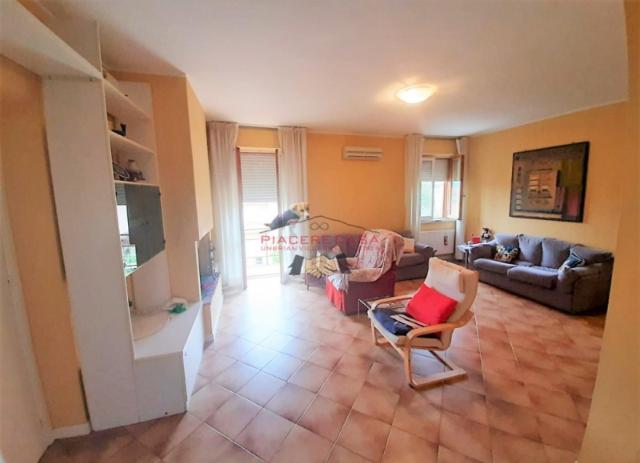During these hours, consultants from this agency may not be available. Send a message to be contacted immediately.

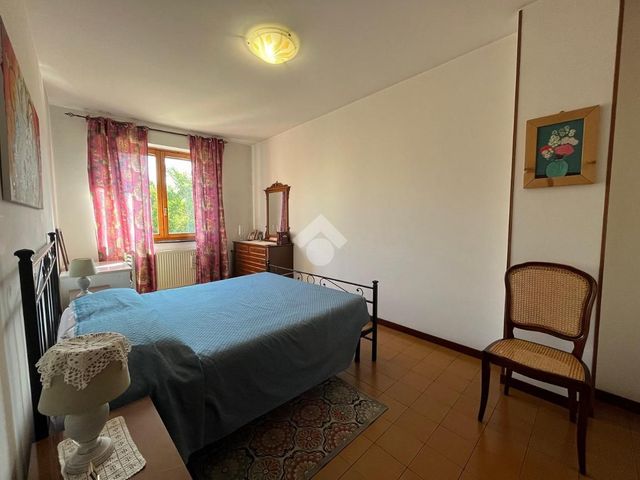




































4-room flat for sale, Via degli Olmi 14, Orvieto
-
100 m²
-
4 Rooms
-
2 Bathrooms
4-room flat
129,000 €
Description
UBICAZIONE: Ciconia è una frazione del comune di Orvieto (TR), sita lungo la valle del fiume Paglia, in prossimità di Orvieto Scalo, a partire dal bivio con la Strada statale 79 bis Orvietana. Si trova ad un'altezza di 120 m s. l. m. e con 4.280 abitanti, costituisce la frazione più popolosa del comune.
COMPOSIZIONE: Appartamento di 95 mq, posto al piano secondo e dotato di ascensore, composto da ingresso, soggiorno con camino ed angolo cottura con accesso ad un balcone panoramico con tenda da sole elettrica, disimpegno, due camere da letto matrimoniali, una cameretta, ripostiglio cieco oltre a due bagni, uno finestrato con vasca ed uno cieco con doccia. Cantina di c.a. 20 mq al piano interrato e posto auto privato, esterno, coperto, al piano terra.
DESCRIZIONE: In zona centralissima e vicino a tutti i servizi di prima necessità, disponiamo di un luminoso appartamento quadrilocale posto al piano secondo, dotato di ascensore. L'immobile è ubicato in un palazzo risalente agli anni '80 e dispone di infissi in legno con doppio vetro e pavimenti in gress porcellanato, rifatti c.a. 10 anni fa. Il riscaldamento è termo autonomo a metano con caldaia ubicata sul balcone. Nella zona giorno, vi è la presenza di aria condizionata con funzione riscaldamento e raffreddamento. Le spese condominiali sono di 90,00 ogni tre mesi.
SERVIZI IN ZONA: La frazione dispone di tutti i servizi di prima necessità come macellerie, forno, banca, bar, farmacia, Ufficio Postale, tabaccaio, scuole ed ospedale oltre servizio autobus che la collega con le altre frazioni e la stazione.
Segui la nostra pagina Facebook AGENZIA TECNOCASA ORVIETO per essere costantemente aggiornato sulle nuove proposte immobiliari. Memorizza anche il nostro numero whatsapp *** per qualsiasi informazione
Main information
Typology
4-room flatSurface
Rooms
4Bathrooms
2Balconies
Floor
2° floorCondition
Good conditionsLift
YesExpenses and land registry
Contract
Sale
Price
129,000 €
Condominium expenses
30 €
Price for sqm
1,290 €/m2
Energy and heating
Power
175 KWH/MQ2
Heating
Autonomous
Service
Other characteristics
Building
Year of construction
1983
Building floors
8
Property location
Near
- 202m Liceo Ettore Majorana
- 285m Scuola Media Ippolito Scalza
- 309m Istututo Tecnico Maitani
- 429m Scuola Elementare Sette Martiri
- 39m Sidis
- 843m Superconti
- 85m Farmacia D'Orazio Olivieri Marcella
- 905m La Sanitaria - Ortopedia
- 936m Farmacia Frisoni
- 819m Ospedale Santa Maria della Stella
- 102m Morrano - Ciconia
- 938m Orvieto Stazione
- 88m Banca del Credito Cooperativo
- 227m Cassa di Risparmio di Orvieto
- 916m Banche
Zones data
Orvieto (TR) -
Average price of residential properties in Zone
The data shows the positioning of the property compared to the average prices in the area
The data shows the interest of users in the property compared to others in the area
€/m2
Very low Low Medium High Very high
{{ trendPricesByPlace.minPrice }} €/m2
{{ trendPricesByPlace.maxPrice }} €/m2
Insertion reference
Internal ref.
17905829External ref.
60944828Date of advertisement
22/08/2024Services for you
Increase the value of your home and save on bills
Switch to the heat pump with

Contact agency for information
Similar properties
Related searches
- 4-room flats for sale Orvieto,
- Apartments for sale Orvieto,
- Houses for sale Orvieto,
- Real estate agencies Orvieto
The calculation tool shows, by way of example, the potential total cost of the financing based on the user's needs. For all the information concerning each product, please read the Information of Tranparency made available by the mediator. We remind you to always read the General Information on the Real Estate Credit and the other documents of Transparency offered to the consumers.

