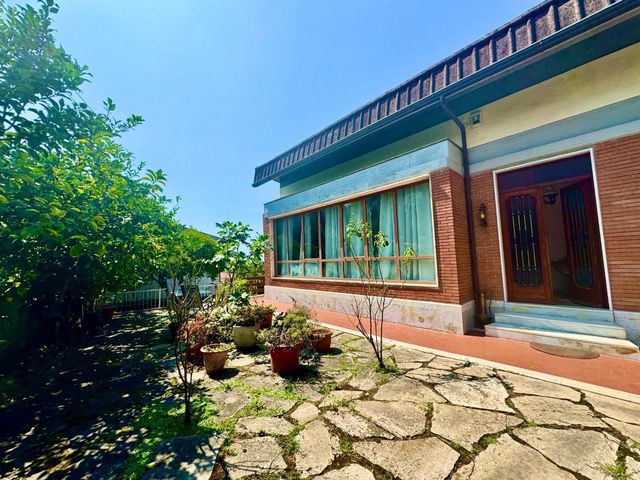EMMEPICASA
During these hours, consultants from this agency may not be available. Send a message to be contacted immediately.


























250 m²
5 Rooms
1 Bathroom
Mansion
520,000 €
Description
Cod.01568 Rif.Ag. LGP-085 - Massa - In zona residenziale a pochi passi dal centro città, in posizione panoramica e soleggiata, affascinante Villa Indipendente di 270 mq con 900 mq di Giardino. La villa, disposta su due piani fuori terra ma entrambi raggiungibili a piano strada, è realizzata in tipico stile anni '70 su disegno di famoso architetto della zona, è contraddistinta dalla linearità delle forme movimentate, dai mattoni rossi a vista alternati ad ampie vetrate sul terreno circostante. L'immobile si sviluppa su due livelli; al piano Terra, con destinazione magazzino/cantina/laboratorio (altezza 3 metri), troviamo ingresso, cucina, studio, due camere, bagno oltre ad un vano laboratorio ed un ampio porticato; al piano Primo, con ingresso autonomo, troviamo l'appartamento principale composto da ingresso, ampio e luminoso salone con camino inserito in splendida biblioteca in noce massello, cucina abitabile, tre camere da letto ed un comodo bagno. La Villa è completata di posti auto interni, dal giardino di proprietà di circa 900 mq e dalla terrazza del piano superiore che garantisce uno sfogo esterno con viste panoramiche. Ideale per famiglie che amano spazi ampi o anche per due nuclei familiari.
Main information
Typology
MansionSurface
Rooms
5Bathrooms
1Balconies
Floor
Several floorsCondition
Good conditionsExpenses and land registry
Contract
Sale
Price
520,000 €
Price for sqm
2,080 €/m2
Energy and heating
Power
567.9 KWH/MQ2
Heating
Autonomous
Service
Other characteristics
Building
Building status
In good condition
Year of construction
1969
Building floors
2
Property location
Near
Zones data
Massa (MS) - Centro Storico, Turano
Average price of residential properties in Zone
The data shows the positioning of the property compared to the average prices in the area
The data shows the interest of users in the property compared to others in the area
€/m2
Very low Low Medium High Very high
{{ trendPricesByPlace.minPrice }} €/m2
{{ trendPricesByPlace.maxPrice }} €/m2
Insertion reference
Internal ref.
17918440External ref.
1280968Date of advertisement
24/08/2024Ref. Property
1280968/568/LGP-085
Switch to the heat pump with

Contact agency for information
The calculation tool shows, by way of example, the potential total cost of the financing based on the user's needs. For all the information concerning each product, please read the Information of Tranparency made available by the mediator. We remind you to always read the General Information on the Real Estate Credit and the other documents of Transparency offered to the consumers.