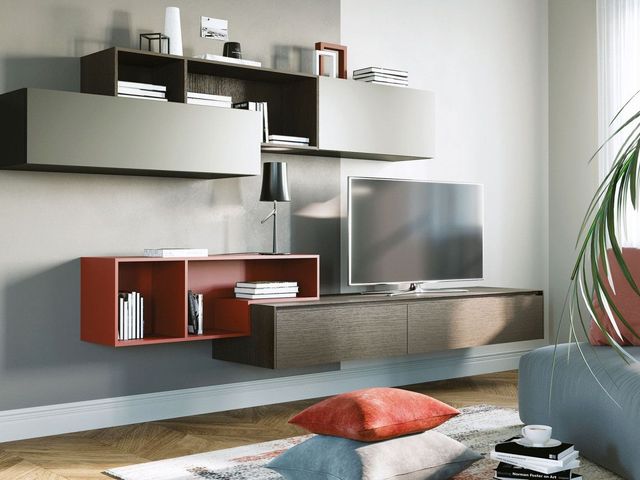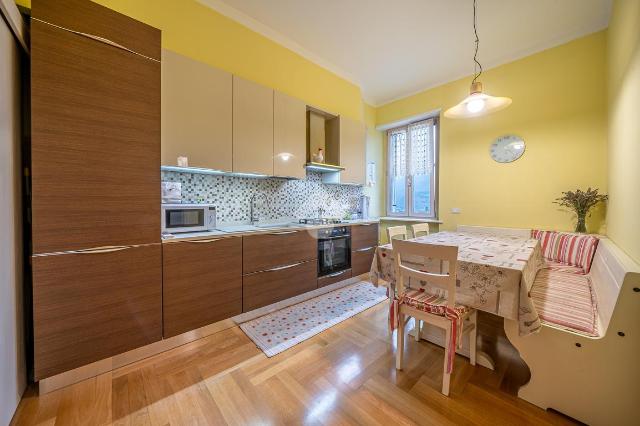CEDA IMMOBILIARE S.R.L. UNIPERSONALE
During these hours, consultants from this agency may not be available. Send a message to be contacted immediately.


Ask the agency for more photos
83 m²
3 Rooms
1 Bathroom
3-room flat
370,000 €
Description
Proponiamo in vendita a Trento nella fantastica zona del Lungo Fersina, esattamente in Via Zara, appartamento all'ultimo piano con ascensore.
L'immobile sarà completamente ristrutturato e riadattato alle esigenze odierne come da planimetria allegata e sarà composto da: ingresso su ampia e luminosa zona giorno in open space con angolo cottura e accesso al poggiolo esposto a NORD EST con incantevole vista sulla chiesa dei Cappuccini, pratico ripostiglio, disbrigo, stanza doppia, bagno finestrato con doccia e camera matrimoniale.
Completa l'immobile una comoda cantina e svariati posti auto condominiali liberi delimitati da stanga.
POSSIBILITÀ DI SCELTA DELLE FINITURE INTERNE.
Foto dimostrative, planimetria reale.
Non perdere questa occasione unica! Contattaci per maggiori informazioni e per fissare una visita.
PER MAGGIORI INFORMAZIONI O PER PRENOTARE UNA VISITA:
*** (anche WhatsApp)
******
Per rimanere aggiornato sulle nostre proposte clicca "MI PIACE" sulla nostra pagina Facebook CEDA IMMOBILIARE e seguici su Instagram.
Per altre proposte visita il nostro sito
www.cedaimmobiliare.it
o vieni a trovarci in Ufficio
Via Fogazzaro,27/29
38122 Trento (TN)
Tel.: ***
Main information
Typology
3-room flatSurface
Rooms
3Bathrooms
1Balconies
Floor
6° floorCondition
RefurbishedLift
YesExpenses and land registry
Contract
Sale
Price
370,000 €
Condominium expenses
100 €
Price for sqm
4,458 €/m2
Service
Other characteristics
Building
Year of construction
2024
Security door
Yes
Property location
Near
Zones data
Trento (TN) - Centro, Piedicastello, San Giuseppe
Average price of residential properties in Zone
The data shows the positioning of the property compared to the average prices in the area
The data shows the interest of users in the property compared to others in the area
€/m2
Very low Low Medium High Very high
{{ trendPricesByPlace.minPrice }} €/m2
{{ trendPricesByPlace.maxPrice }} €/m2
Insertion reference
Internal ref.
17934674External ref.
3853566Date of advertisement
26/08/2024Ref. Property
4167
Switch to the heat pump with

Contact agency for information



The calculation tool shows, by way of example, the potential total cost of the financing based on the user's needs. For all the information concerning each product, please read the Information of Tranparency made available by the mediator. We remind you to always read the General Information on the Real Estate Credit and the other documents of Transparency offered to the consumers.