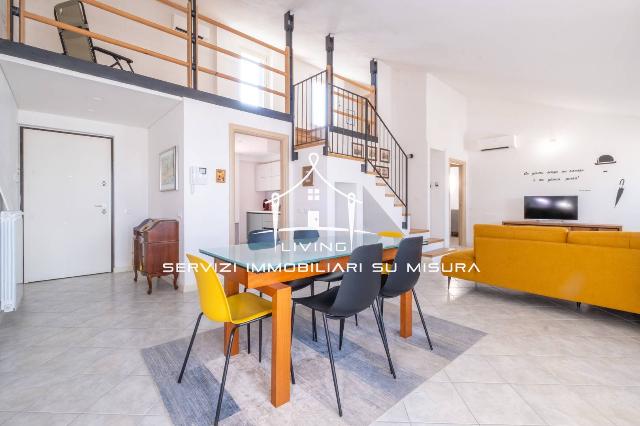During these hours, consultants from this agency may not be available. Send a message to be contacted immediately.










































4-room flat for sale, Via Cesare Battisti, Brembate Di Sopra
-
124 m²
-
4 Rooms
-
2 Bathrooms
4-room flat
308,000 €
Description
RIF. *** (U.I. A6)
UN ESCLUSIVO QUADRILOCALE DI TESTA CON MERAVIGLIOSE TERRAZZE VIVIBILI - “RESIDENZA GIULIA”, ABITAZIONI AD ALTO RISPARMIO ENERGETICO.
RE/MAX propone al piano primo della "RESIDENZA GIULIA" un bellissimo appartamento così composto: area living con ampio e moderno soggiorno-pranzo, cucina a vista, disimpegno, camera matrimoniale, due camere singole e due bagni. L'area esterna include due splendidi terrazzi coperti, ideali per pranzare all'aperto, ed un balcone a servizio delle due camere singole.
A completare la soluzione, una spaziosa cantina ed ampio locale accessorio al prezzo di € 10.000,00 ed un box doppio in larghezza al prezzo di € 45.000,00.
[abitazione: 104,91 mq + portici/balcone: 53,49 mq + box auto: 42,54 mq + cantina e locale accessorio: 15,63 mq]
POSIZIONE
La "RESIDENZA GIULIA" ha ingresso pedonale e carrale da una strada privata trasversale a via Cesare Battisti, in una zona tranquilla nelle vicinanze del fiume Brembo posta al confine tra i comuni di Brembate di Sopra ed Almenno San Bartolomeo.
MATERIALI E FINITURE
Le abitazioni della "RESIDENZA GIULIA" saranno ad alta prestazione energetica, in grado di garantire basse emissioni grazie all'utilizzo di fonti rinnovabili che consentono elevato risparmio energetico.
Costruito in "CLASSE A3", il complesso è dotato di ottime finiture e di tutti i comfort: impianto di riscaldamento a pavimento ed impianto di raffrescamento ad aria, impianto fotovoltaico; serramenti in PVC di ultima generazione, con doppio vetro a basso emissivo, frangisole/avvolgibili motorizzati.
Le indicazioni, le planimetrie e le metrature commerciali riportate devono essere considerate indicative e non hanno alcun contenuto contrattuale.
Main information
Typology
4-room flatSurface
Rooms
4Bathrooms
2Balconies
Terrace
Floor
1° floorCondition
NewLift
NoExpenses and land registry
Contract
Sale
Price
308,000 €
Available from
30/03/2025
Price for sqm
2,484 €/m2
Energy and heating
Power
0.4 KWH/MQ2
Heating
Autonomous
Other characteristics
Building
Year of construction
2024
Building floors
2
Property location
Near
- 896m Scuola Primaria "Albert Sabin"
- 907m Scuole
- 916m Parco Astronomico La Torre del Sole
- 760m Dott. Trail
- 612m Casa Serena
- 662m Credito Bergamasco
- 827m Intesa San Paolo
Zones data
Brembate Di Sopra (BG) -
Average price of residential properties in Zone
The data shows the positioning of the property compared to the average prices in the area
The data shows the interest of users in the property compared to others in the area
€/m2
Very low Low Medium High Very high
{{ trendPricesByPlace.minPrice }} €/m2
{{ trendPricesByPlace.maxPrice }} €/m2
Insertion reference
Internal ref.
18757234External ref.
8907314177Date of advertisement
24/09/2024Ref. Property
34001003-649Services for you
Increase the value of your home and save on bills
Switch to the heat pump with

Mortgage info
Contact agency for information
Similar properties

Related searches
- 4-room flats for sale Brembate Di Sopra,
- Apartments for sale Brembate Di Sopra,
- Houses for sale Brembate Di Sopra,
- Real estate agencies Brembate Di Sopra
The calculation tool shows, by way of example, the potential total cost of the financing based on the user's needs. For all the information concerning each product, please read the Information of Tranparency made available by the mediator. We remind you to always read the General Information on the Real Estate Credit and the other documents of Transparency offered to the consumers.


