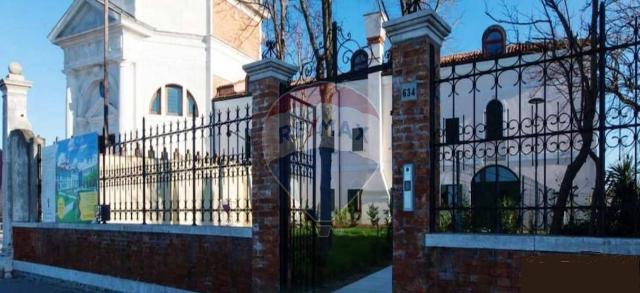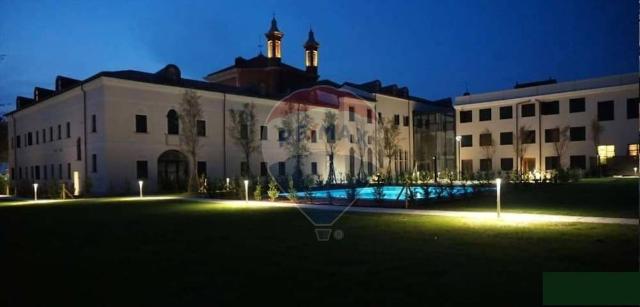Dettaglio Immobiliare
During these hours, consultants from this agency may not be available. Send a message to be contacted immediately.

Ask the agency for more photos
135 m²
5 Rooms
2 Bathrooms
Penthouse
390,000 €
Description
*** ULTIME N.3 UNITA' DISPONIBILI ***
TRIVIGNANO, proponiamo in vendita prestigioso attico al quarto ed ultimo piano di una nuova palazzina in corso di completamento, con consegna prevista ad Novembre 2024.
L'immobile è composto da ingresso su ampia e luminosa zona giorno/cottura open-space, dalla quale si accede alla terrazza di 89mq che circonda l'intero appartamento; dal disimpegno si accede alla zona notte, dove troviamo la camera matrimoniale, due camere singole dalle generose metrature, due bagni entrambi finestrati ed una nicchia ad uso lavanderia/ripostiglio.
Garage al piano terra.
L'appartamento è esposto su tre lati, molto luminoso, con vista aperta ed è caratterizzato dal soffitto travato in legno di colore bianco.
Impianti di ultima generazione, riscaldamento a pavimento, clima canalizzato, impianto fotovoltaico, classe energetica A4 e classe acustica ai massimi livelli.
L'intervento si inserisce all'interno di una nuova lottizzazione, in posizione strategica e di collegamento.
Sono disponibili anche le seguenti soluzioni:
- appartamento n.6, piano secondo: euro 270.000
- appartamento n.9, piano terzo: euro 275.000
Maggiori informazioni in agenzia previo appuntamento.
L'indirizzo indicato nell'annuncio è puramente indicativo e non indica l'esatta posizione dell'immobile per motivi di privacy.
Main information
Typology
PenthouseSurface
Rooms
5Bathrooms
2Floor
4° floorCondition
NewLift
YesExpenses and land registry
Contract
Sale
Price
390,000 €
Price for sqm
2,889 €/m2
Energy and heating
Heating
Autonomous
Service
Building
Year of construction
2024
Building floors
4
Property location
Near
Zones data
Venezia (VE) - Trivignano, Zelarino, La Favorita
Average price of residential properties in Zone
The data shows the positioning of the property compared to the average prices in the area
The data shows the interest of users in the property compared to others in the area
€/m2
Very low Low Medium High Very high
{{ trendPricesByPlace.minPrice }} €/m2
{{ trendPricesByPlace.maxPrice }} €/m2
Insertion reference
Internal ref.
19106620External ref.
Date of advertisement
04/10/2024
Switch to the heat pump with

Contact agency for information


The calculation tool shows, by way of example, the potential total cost of the financing based on the user's needs. For all the information concerning each product, please read the Information of Tranparency made available by the mediator. We remind you to always read the General Information on the Real Estate Credit and the other documents of Transparency offered to the consumers.