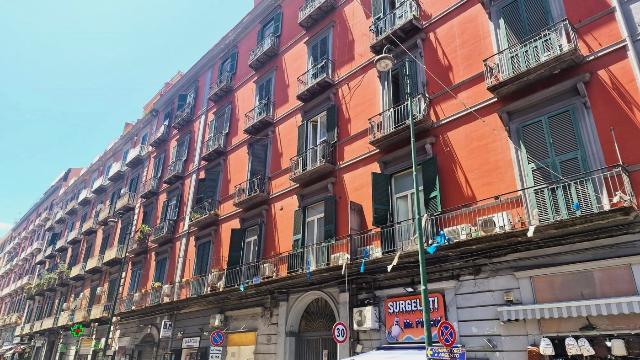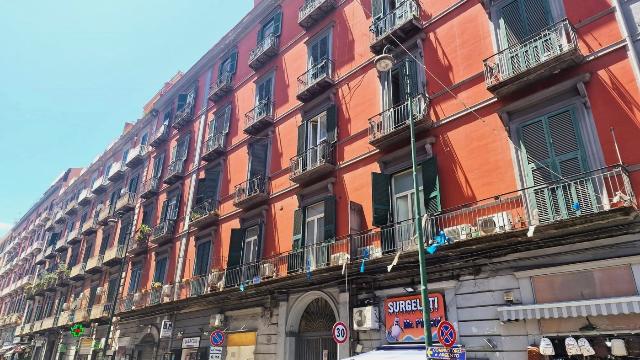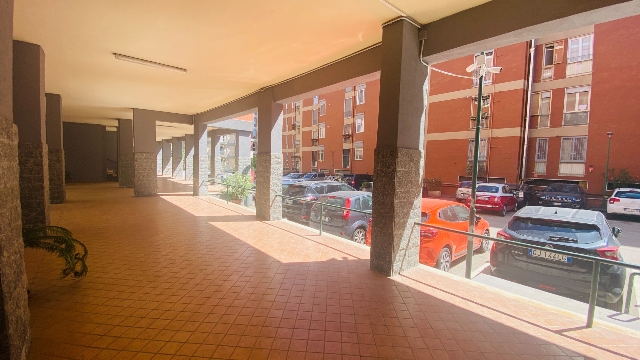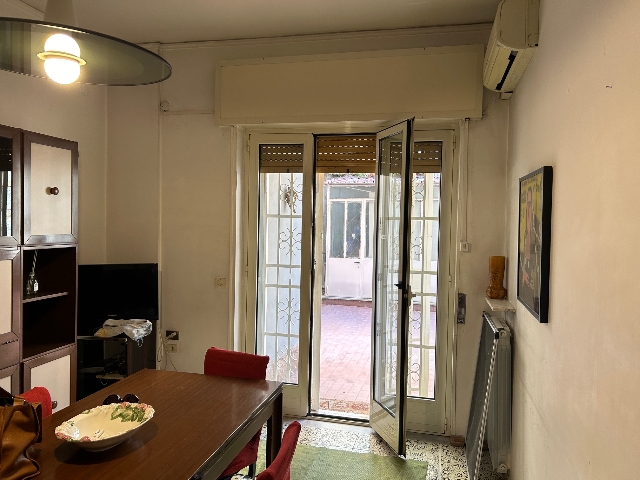gestioni immobiliari
During these hours, consultants from this agency may not be available. Send a message to be contacted immediately.



















121 m²
4 Rooms
2 Bathrooms
4-room flat
390,000 €
Description
Per rapida telefonata dettare il codice di riferimento: Dvm1/
MATERDEI - APP.TO DI 12O MQ - DOPPIA ESPOSIZIONE-POSTO AUTO /
Vendesi appartamento di 120 mq: ubicato nella zona di Materdei precisamente in via matteo renato Imbriani ben collegata e a pochi passi dalla metro di Materdei e a tutti i servizi necessari/
L' appartamento si trova al primo piano con ascensore ed è situato in un parco con servizio di portineria e posto auto /
L' immobile ha doppia esposizione, Luminoso, ed è composto da: disimpegno, salone, 3 camere, cucina abituale, doppio accessorio, ripostiglio,
Riscaldamento centralizzato /
Prezzo 390.000,00 più 107 di condominio /
Ape all’atto definitivo /
info: *** – ***
www.gestionimmobiliari.info -
Link gruppo fb
https://www.facebook.com/groups/***/ -
Link pagina fb
https://www.facebook.com/gestioneimmobiliari/?ref=pages_you_manage -
Link instagram
https://www.instagram.com/gestionimmobiliari/
SERVIZI
-Reperimento atti c/o archivio notarile
-visure ipotecarie e catastali
-elaborazione planimetria catastale
-aggiornamento planimetrico (docfa)
-rettifiche catastali
- successioni
-consulenza urbanistica (sanatoria - condono - scia - cila)
-Consulenza di mutuo
- valutazione commerciale
-adempimenti fiscali (registrazione, risoluzione e proroghe contratti di locazione)
-verifica possibilità di locazione agevolata
-gestioni patrimoniali
-consulenza in materia condominiale
Main information
Typology
4-room flatSurface
Rooms
4Bathrooms
2Floor
1° floorCondition
HabitableLift
YesExpenses and land registry
Contract
Sale
Price
390,000 €
Price for sqm
3,223 €/m2
Energy and heating
Power
160 KWH/MQ2
Heating
Centralized
Service
Other characteristics
Building
Year of construction
1950
Building floors
8
Property location
Near
Zones data
Napoli (NA) - Arenella, Montecalvario, Montesanto
Average price of residential properties in Zone
The data shows the positioning of the property compared to the average prices in the area
The data shows the interest of users in the property compared to others in the area
€/m2
Very low Low Medium High Very high
{{ trendPricesByPlace.minPrice }} €/m2
{{ trendPricesByPlace.maxPrice }} €/m2
Insertion reference
Internal ref.
19925623External ref.
Date of advertisement
31/10/2024
Switch to the heat pump with

Contact agency for information






The calculation tool shows, by way of example, the potential total cost of the financing based on the user's needs. For all the information concerning each product, please read the Information of Tranparency made available by the mediator. We remind you to always read the General Information on the Real Estate Credit and the other documents of Transparency offered to the consumers.