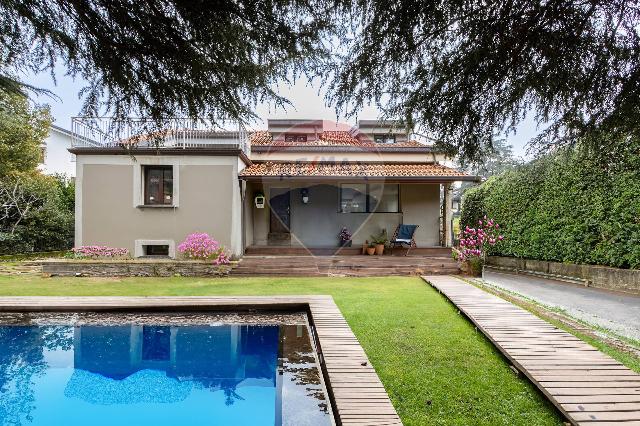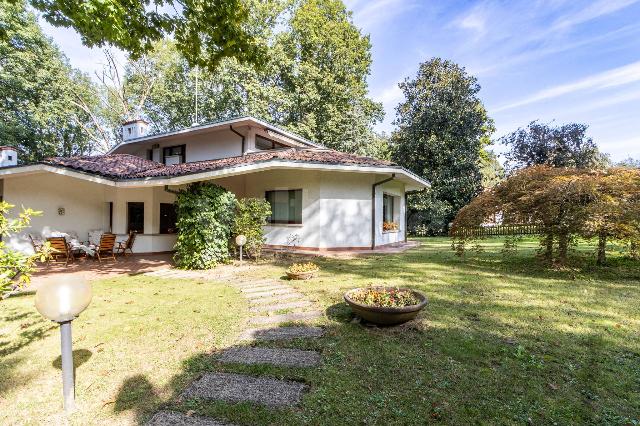During these hours, consultants from this agency may not be available. Send a message to be contacted immediately.









































































Mansion for sale, Via Lambro, Lesmo
-
552 m²
-
10 Rooms
-
3 Bathrooms
Mansion
850,000 €
Description
A Lesmo, in posizione collinare ed in una residenza esclusiva di sole 10 ville, con piscina e campo da tennis, elegante villa su 3 livelli per 550 mq con garage di 63 mq e giardino con bosco per 4.000 mq. La proprietà, in ottime condizioni, è così suddivisa: Piano terra con ingresso, soggiorno quadruplo con camino, sala da pranzo, cucina abitabile, office, tinello/camera con bagno finestrato, ripostiglio, disimpegno, bagno di cortesia, 2 camere con cabine armadio e relativi bagni en-suite finestrati. Al 1° piano: camera padronale con grande terrazza vista parco, cabina armadio e grande bagno en suite con vasca e doccia, e in aggiunta altre 2 camere, entrambe sempre con bagno en suite e cabine armadio.
Al piano Interrato 2 grandi locali, dei quali uno ad uso taverna, la palestra, la lavanderia, un bagno di servizio, 2 cantine, la centrale termica ed il grande box di 63 mq con porta basculante elettrica.
Finiture di alto livello. Tutti i serramenti sono in legno con vetri antisfondamento e le finestre possono ruotare di 180° riposizionandosi a vasistas. Impianto antifurto interno ed esterno. La casa dispone inoltre di una stanza di sicurezza .
Il complesso molto riservato grazie alle poche unità, gode di servizio di portineria, giardinaggio, campo da tennis e di grande piscina con locale spogliatoi.
Le informazioni riportate non costituiscono elemento contrattuale e non forniscono informazioni ai fini catastali e urbanistici.
Main information
Typology
MansionSurface
Rooms
10Bathrooms
3Floor
Several floorsCondition
HabitableExpenses and land registry
Contract
Sale
Price
850,000 €
Price for sqm
1,540 €/m2
Energy and heating
Power
121.26 KWH/MQ2
Heating
Autonomous
Service
Other characteristics
Building
Year of construction
1970
Building floors
3
Property location
Near
- 268m Scuola Secondaria di Primo Grado Don Milani
- 295m Scuola Primaria Alessandro Manzoni
-
703m
Lesmo
- 482m Farmacia
- 365m Poste
- 455m Deutsche Bank
- 455m Banca Intesa
Zones data
Lesmo (MB) -
Average price of residential properties in Zone
The data shows the positioning of the property compared to the average prices in the area
The data shows the interest of users in the property compared to others in the area
€/m2
Very low Low Medium High Very high
{{ trendPricesByPlace.minPrice }} €/m2
{{ trendPricesByPlace.maxPrice }} €/m2
Insertion reference
Internal ref.
19938532External ref.
Date of advertisement
01/11/2024Services for you
Increase the value of your home and save on bills
Switch to the heat pump with

Mortgage info
Contact agency for information
Similar properties
Related searches
The calculation tool shows, by way of example, the potential total cost of the financing based on the user's needs. For all the information concerning each product, please read the Information of Tranparency made available by the mediator. We remind you to always read the General Information on the Real Estate Credit and the other documents of Transparency offered to the consumers.


