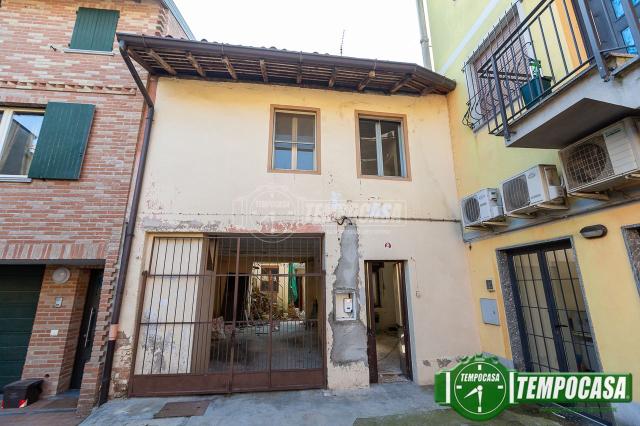During these hours, consultants from this agency may not be available. Send a message to be contacted immediately.




























Detached house for sale, Pandino
-
80 m²
-
3 Rooms
-
2 Bathrooms
Detached house
69,000 €
Description
PANDINO : *** ESCLUSIVA *** Molti dei nostri immobili vengono venduti prima di arrivare qui, per venderli in anteprima seguici su instagram " TEMPOCASA PANDINO " . Tempocasa propone in vendita terratetto senza spese da ristrutturare. La soluzione è posta al primo piano ed è composta da : ingresso, soggiorno, cucina abitabile, servizio e disimpegno. Al piano superiore troviamo la MANSARDA composta da : camera, disimpegno, bagno e zona caldaia . Completa la soluzione la CANTINA DI 18MQ !! OCCASIONE DA NON PERDERE ! CONTATTACI SUBITO PER FISSARE UN APPUNTAMENTO !! COSA ASPETTI? CONTATTACI E VIENI A VISIONARE L'IMMOBILE PERFETTO PER TE! LE NOSTRE CASE SONO TUTTE IN ESCLUSIVA, LE VEDI SOLO CON NOI! Per visionare questo immobile contatta il referente ai recapiti di seguito elencati: TEMPOCASA PANDINO- VIA UMBERTO I , 73- TEL. ***- Davide: ***- EMAIL: ****** Questa descrizione ha valore puramente indicativo e non costituisce elemento contrattuale.
Main information
Typology
Detached houseSurface
Rooms
3Bathrooms
2Floor
1° floorCondition
NewLift
YesExpenses and land registry
Contract
Sale
Price
69,000 €
Price for sqm
862 €/m2
Energy and heating
Heating
Centralized
Other characteristics
Building
Building status
New
Year of construction
1950
Building floors
1
Near
- 294m Scuole
- 334m Scuola media statale L. Berinzaghi
Zones data
Pandino (CR) -
Average price of residential properties in Zone
The data shows the positioning of the property compared to the average prices in the area
The data shows the interest of users in the property compared to others in the area
€/m2
Very low Low Medium High Very high
{{ trendPricesByPlace.minPrice }} €/m2
{{ trendPricesByPlace.maxPrice }} €/m2
Insertion reference
Internal ref.
20040056External ref.
14065375Date of advertisement
06/11/2024Services for you
Increase the value of your home and save on bills
Switch to the heat pump with

Mortgage info
Contact agency for information
Similar properties
Related searches
The calculation tool shows, by way of example, the potential total cost of the financing based on the user's needs. For all the information concerning each product, please read the Information of Tranparency made available by the mediator. We remind you to always read the General Information on the Real Estate Credit and the other documents of Transparency offered to the consumers.

