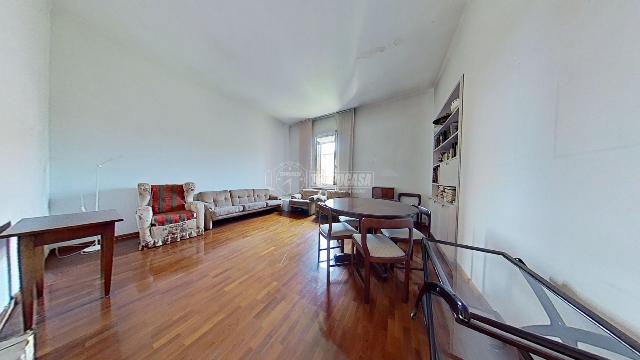Immobiliare HUB
During these hours, consultants from this agency may not be available. Send a message to be contacted immediately.













134 m²
5 Rooms
2 Bathrooms
Apartament
159,000 €
Description
TIPOLOGIA: APPARTAMENTO TRICAMERE
ZONA: VIALE MARGHERITA - STADIO
PREZZO RICHIESTO: 159.000,00 €
RIFERIMENTO ANNUNCIO: HUB517
SUPERFICIE COMMERCIALE: 134,00 mq
Alle porte del centro storico di Vicenza, nelle vicinanze dello stadio cittadino, in contesto edificato negli anni ’70, IMMOBILIARE HUB propone in vendita appartamento tricamere biservizi con vista panoramica. L’immobile, posto al quarto piano di palazzina servita da ascensore, gode di ampi spazi e risulta composta da zona d’ingresso, cucina abitabile e luminoso soggiorno con accesso a terrazzo, tre spaziose camere da letto di cui una collegata a veranda adibita a studio e due bagni finestrati. Al piano terra troviamo garage singolo di proprietà e cantina esclusiva al piano seminterrato dello stabile. Aree esterne ben tenute e curate. Riscaldamento centralizzato con teleriscaldamento.
CARATTERISTICHE PRINCIPALI DELL’IMMOBILE:
134,00 MQ COMMERCIALI
ULTIMO PIANO CON VISTA
SERVITO DA ASCENSORE
CUCINA ABITABILE
TRE CAMERE
DUE BAGNI FINESTRATI
GARAGE SINGOLO
CANTINA DI PROPRIETA’
ZONA MOLTO SERVITA
AUTOBUS: 1 Minuto a piedi
NEGOZI: 1 Minuti a piedi
FARMACIA: 5 Minuti a piedi
SCUOLE: 3 Minuti a piedi
PISCINA: 5 Minuti in auto
PALESTRA: 5 Minuti in auto
Le visite saranno organizzate solamente dopo un colloquio telefonico con l’agente incaricato, su richiesta della proprietà.
IMMOBILIARE HUB SRLS - Al servizio della tua casa
VIA G. PRATI, 44 – 36100 – VICENZA – VI
TELEFONO: ***
WHATSAPP: ***
Main information
Typology
ApartamentSurface
Rooms
5Bathrooms
2Floor
Several floorsCondition
HabitableLift
YesExpenses and land registry
Contract
Sale
Price
159,000 €
Price for sqm
1,187 €/m2
Energy and heating
Power
3.51 KWH/MQ2
Heating
Centralized
Service
Other characteristics
Building
Year of construction
1970
Building floors
4
Property location
Near
Zones data
Vicenza (VI) - Centro Storico, Borgo Berga, Stadio
Average price of residential properties in Zone
The data shows the positioning of the property compared to the average prices in the area
The data shows the interest of users in the property compared to others in the area
€/m2
Very low Low Medium High Very high
{{ trendPricesByPlace.minPrice }} €/m2
{{ trendPricesByPlace.maxPrice }} €/m2
Insertion reference
Internal ref.
20173988External ref.
Date of advertisement
12/11/2024
Switch to the heat pump with

Contact agency for information





The calculation tool shows, by way of example, the potential total cost of the financing based on the user's needs. For all the information concerning each product, please read the Information of Tranparency made available by the mediator. We remind you to always read the General Information on the Real Estate Credit and the other documents of Transparency offered to the consumers.