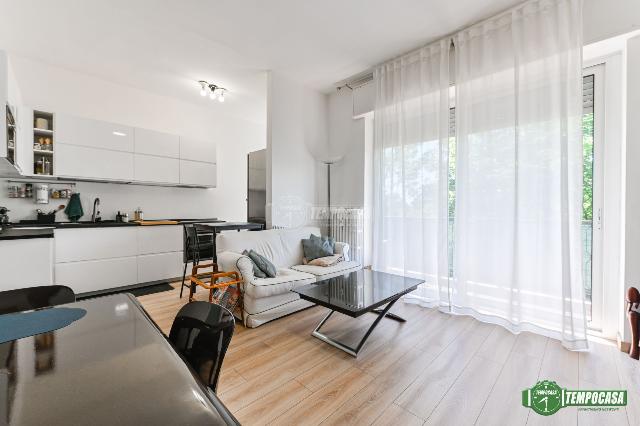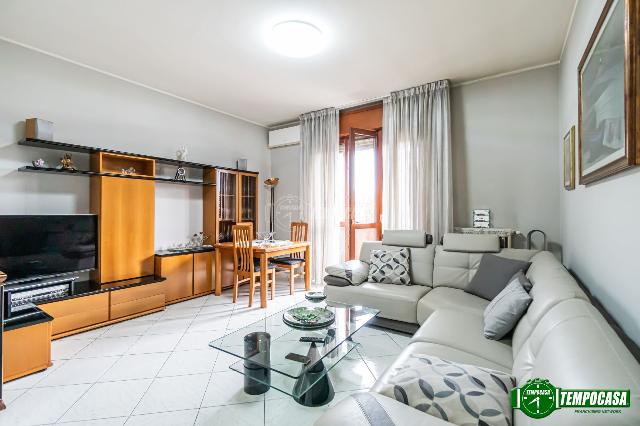AGL IMMOBILIARE ARLUNO S.R.L.
During these hours, consultants from this agency may not be available. Send a message to be contacted immediately.



















105 m²
4 Rooms
2 Bathrooms
4-room flat
285,000 €
Description
MILANO, zona Lampugnano, in contesto residenziale e in diritto superficiario, immerso nel verde, proponiamo quattro locali di mq 105 al settimo piano con ascensore, in classe energetica C.
L'immobile è composto da ingresso, soggiorno con balcone, cucina abitabile, tre camere, disimpegno, ripostiglio, doppi servizi e cantina.
Possibilità box al piano interrato ad € 20.000.
La dedizione, la passione, la professionalità, il grande amore per questa attività e la soddisfazione dei nostri clienti ci ha permesso di essere una presenza di riferimento sul territorio da diversi anni, specializzata in valutazioni immobili, compravendite e locazioni residenziali e commerciali. Chi arriva da noi entra nella nostra famiglia! Ci teniamo a consigliarvi passo dopo passo dalla prima visita all'immobile fino al rogito notarile. All'interno del nostro ufficio troverete un'ambiente sereno dove verrete sempre accolti con un sorriso e seguiti sotto ogni aspetto nella grande avventura di comprare la casa dei vostri sogni. Invitiamo a visitare il nostro sito dove siamo certi potrete trovare soluzioni di Vostro gradimento. Via Piave n. 5 20010 - ARLUNO (MI) Sito internet: www.aglimmobiliare.it E-mail: ****** - tel. ***
Main information
Typology
4-room flatSurface
Rooms
4Bathrooms
2Floor
7° floorCondition
HabitableLift
YesExpenses and land registry
Contract
Sale
Price
285,000 €
Price for sqm
2,714 €/m2
Energy and heating
Power
3.51 KWH/MQ2
Other characteristics
Building
Year of construction
1980
Building floors
9
Property location
Near
Zones data
Milano (MI) - San Siro, QT8, Parco Bosco in Città, Lampugnano
Average price of residential properties in Zone
The data shows the positioning of the property compared to the average prices in the area
The data shows the interest of users in the property compared to others in the area
€/m2
Very low Low Medium High Very high
{{ trendPricesByPlace.minPrice }} €/m2
{{ trendPricesByPlace.maxPrice }} €/m2
Insertion reference
Internal ref.
20235872External ref.
Date of advertisement
14/11/2024
Switch to the heat pump with

Contact agency for information






The calculation tool shows, by way of example, the potential total cost of the financing based on the user's needs. For all the information concerning each product, please read the Information of Tranparency made available by the mediator. We remind you to always read the General Information on the Real Estate Credit and the other documents of Transparency offered to the consumers.