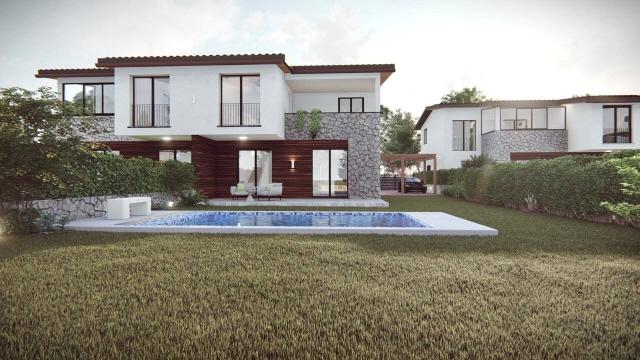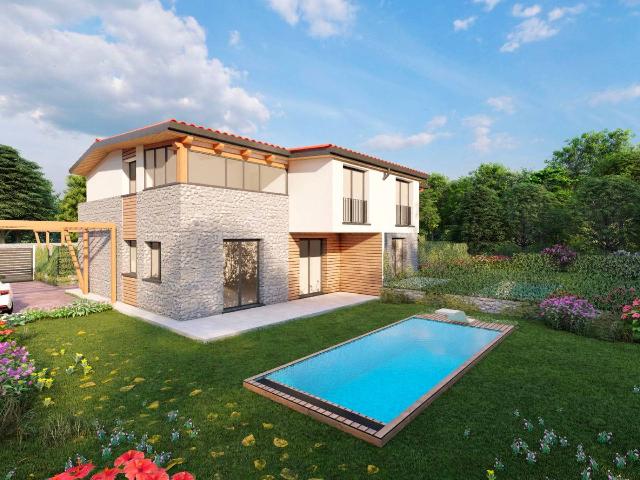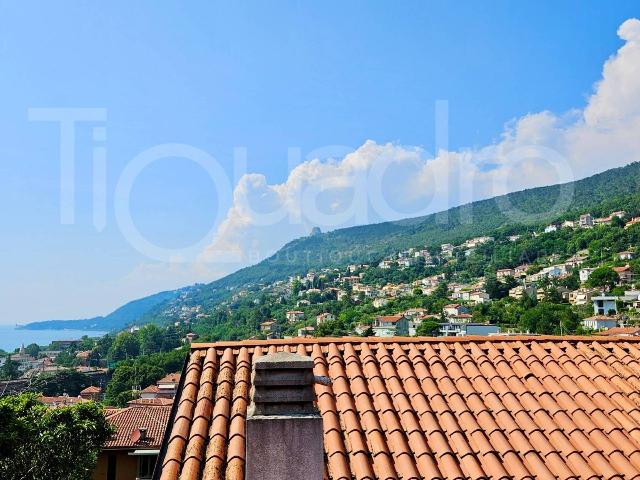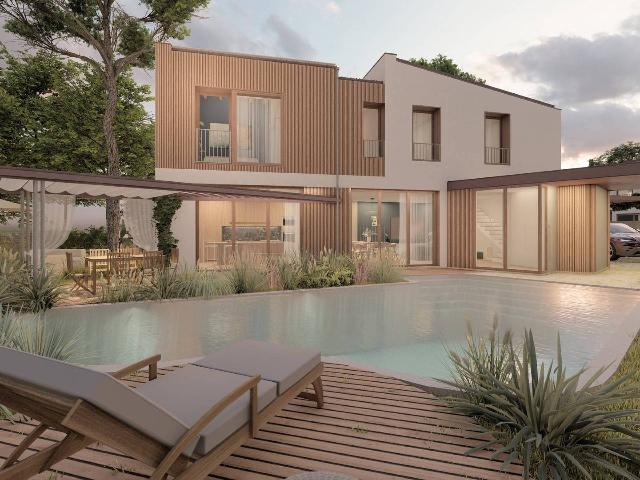Zenith Real Estate
During these hours, consultants from this agency may not be available. Send a message to be contacted immediately.

























198 m²
6 Rooms
2 Bathrooms
Mansion
575,000 €
Description
Via Ermada.
Nelle immediate vicinanze del centro di Opicina, in una zona residenziale e tranquilla, proponiamo in vendita un’interessante casa indipendente su due piani con ampio giardino di circa 250 mq. La casa è attualmente suddivisa in due appartamenti separati, entrambi in ottime condizioni.
L’appartamento al piano terra offre una grande cucina abitabile, un soggiorno accogliente, una camera matrimoniale e un bagno completo e finestrato. Al piano superiore si trova un quadrilocale di circa 122 mq, composto da bussola d’ingresso, corridoio, cucina con uscita sul terrazzo, soggiorno che affaccia anch’esso sul terrazzo, due camere matrimoniali, una camera singola, un bagno completo e una lavanderia, trasformabile in un secondo bagno con wc.
L'immobile è circondata su tre lati dal giardino. Completano la proprietà due box auto, uno dei quali è attualmente utilizzato come palestra. Questa abitazione rappresenta una soluzione versatile e ben organizzata in un contesto sereno, perfetta per famiglie e per chi desidera unire comodità e tranquillità.
Le informazioni, i dati, le immagini, le planimetrie ed i contenuti presenti sul sito hanno scopo puramente illustrativo e non costituiscono elemento contrattuale e/o probatorio.
Main information
Typology
MansionSurface
Rooms
6Bathrooms
2Floor
Several floorsCondition
HabitableExpenses and land registry
Contract
Sale
Price
575,000 €
Price for sqm
2,904 €/m2
Energy and heating
Power
175 KWH/MQ2
Heating
Autonomous
Service
Other characteristics
Building
Year of construction
1968
Building floors
2
Property location
Near
Zones data
Trieste (TS) - Opicina, Altipiano, Trebiciano, Basovizza
Average price of residential properties in Zone
The data shows the positioning of the property compared to the average prices in the area
The data shows the interest of users in the property compared to others in the area
€/m2
Very low Low Medium High Very high
{{ trendPricesByPlace.minPrice }} €/m2
{{ trendPricesByPlace.maxPrice }} €/m2
Insertion reference
Internal ref.
20266889External ref.
Date of advertisement
15/11/2024
Switch to the heat pump with

Contact agency for information





The calculation tool shows, by way of example, the potential total cost of the financing based on the user's needs. For all the information concerning each product, please read the Information of Tranparency made available by the mediator. We remind you to always read the General Information on the Real Estate Credit and the other documents of Transparency offered to the consumers.