Puntocasa Usmate - Puntocasa
During these hours, consultants from this agency may not be available. Send a message to be contacted immediately.
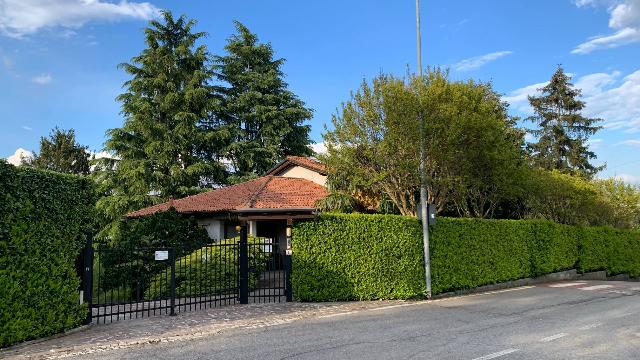



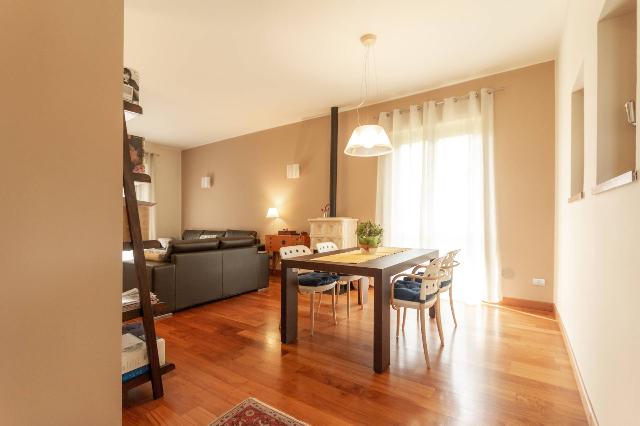


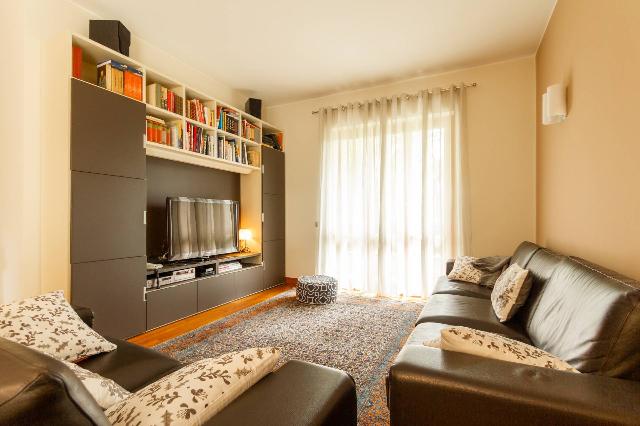
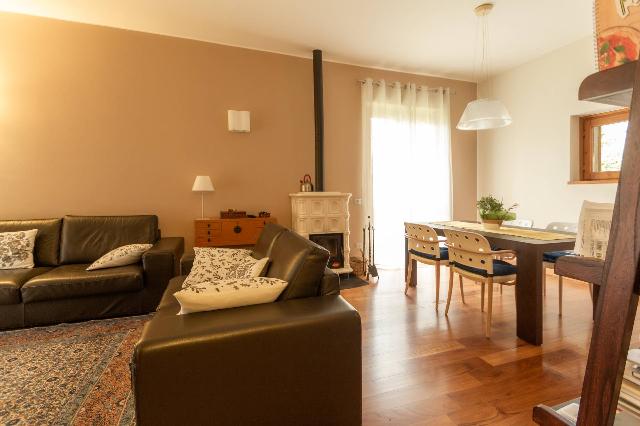
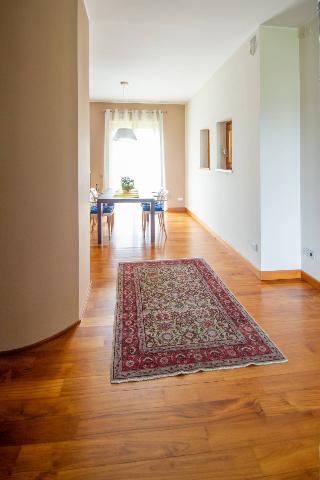






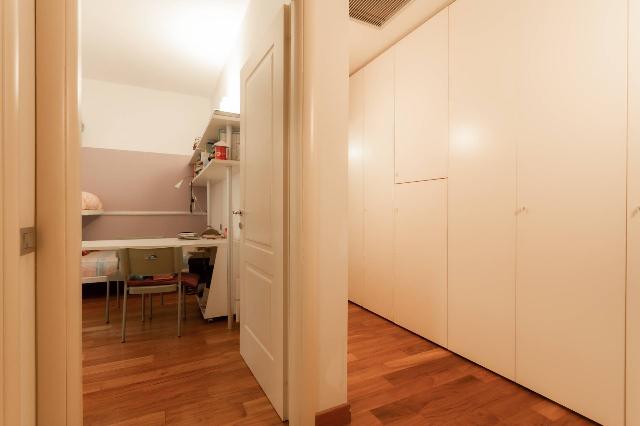






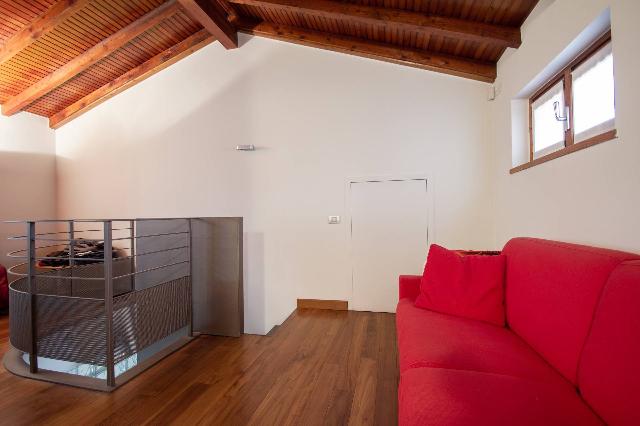




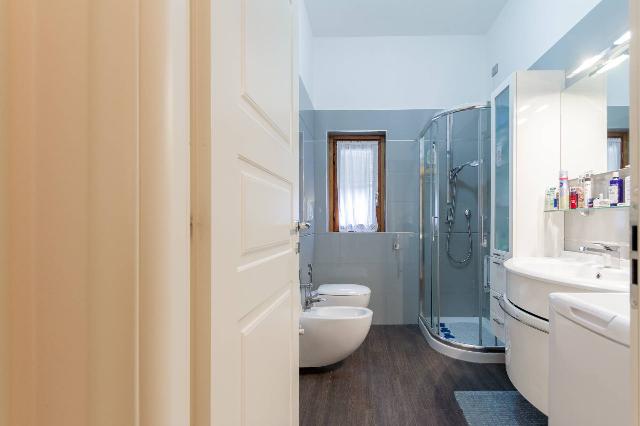














298 m²
6 Rooms
5 Bathrooms
Mansion
648,000 €
Description
Usmate: villa con 2 appartamenti e 4.100 mq di giardinoUsmate: Villa singola con 2 appartamenti e terreno di mq. 4.100 . La villa e composta da un abitazione principale di 4 locali oltre servizi e taverna ed un appartamento di 2 locali più servizi disposto su un unico piano. l'appartamento principale è così composto: al piano terreno ( mq. 120) da soggiorno, cucina a vista, 2 camere da letto , di cui una padronale con bagno e cabina armadio, altro bagno. Al piano mansardato di mq. 46, un salottino, una camera ed un bagno. Al piano seminterrato di mq. 158, ampia taverna finestrata, lavanderia, cantina, bagno e locale caldaia. L'abitazione è stata completamente ristrutturata nel 2010, il riscaldamento è a pavimento, è presente l' impianto d'aria condizionata canalizzata al piano terra e tramite split al piano mansarda, i pannelli solari ed il bollitore d'accumulo, l'impianto d'allarme, perimetrale anche in giardino e volumetrico. Il secondo appartamento di mq. 77 è composto di ingresso, soggiorno, cucina abitabile, camera, bagno e balcone . Al piano seminterrato box doppio di mq. 42 con basculanti motorizzate. rif. 1383
Main information
Typology
MansionSurface
Rooms
6Bathrooms
5Balconies
Terrace
Floor
EdelseificioCondition
Good conditionsLift
NoExpenses and land registry
Contract
Sale
Price
648,000 €
Price for sqm
2,174 €/m2
Energy and heating
Power
182.64 KWH/MQ2
Heating
Autonomous
Service
Other characteristics
Building
Year of construction
1973
Building floors
1
Property location
Near
Zones data
Usmate Velate (MB) -
Average price of residential properties in Zone
The data shows the positioning of the property compared to the average prices in the area
The data shows the interest of users in the property compared to others in the area
€/m2
Very low Low Medium High Very high
{{ trendPricesByPlace.minPrice }} €/m2
{{ trendPricesByPlace.maxPrice }} €/m2
Insertion reference
Internal ref.
16312023External ref.
140095194Date of advertisement
26/04/2024Ref. Property
1383
Switch to the heat pump with

Contact agency for information
The calculation tool shows, by way of example, the potential total cost of the financing based on the user's needs. For all the information concerning each product, please read the Information of Tranparency made available by the mediator. We remind you to always read the General Information on the Real Estate Credit and the other documents of Transparency offered to the consumers.