Immobiliare Cerno
During these hours, consultants from this agency may not be available. Send a message to be contacted immediately.
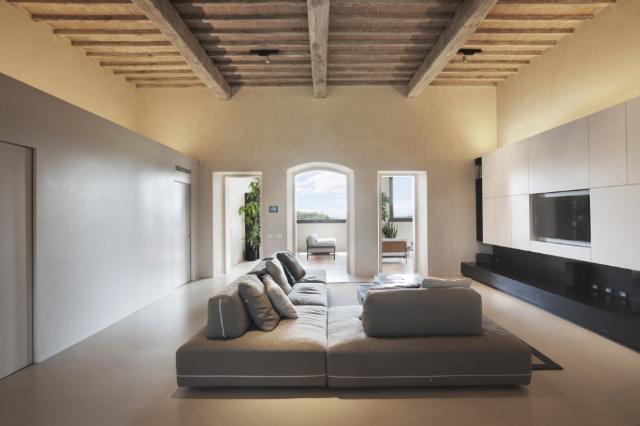
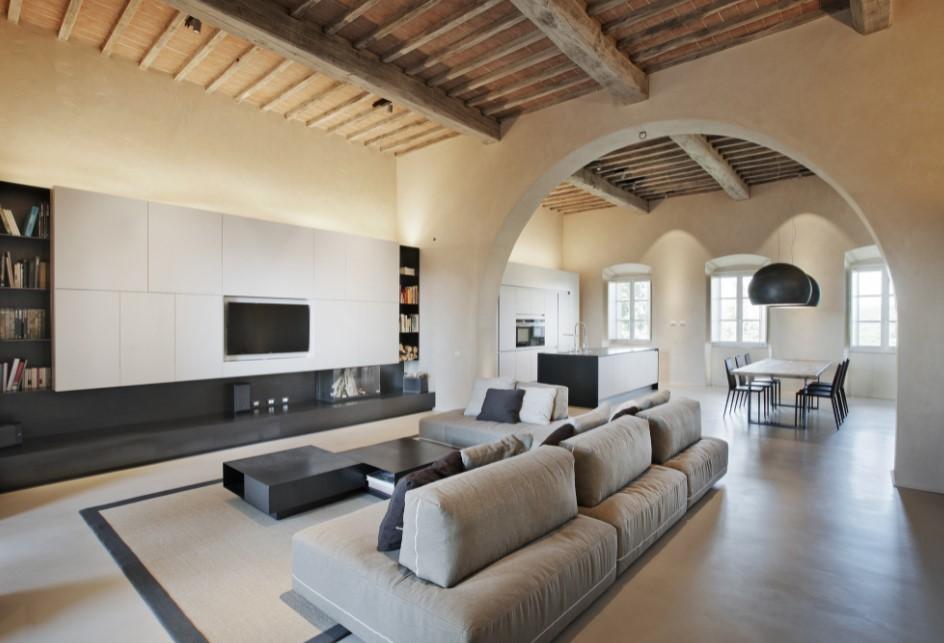
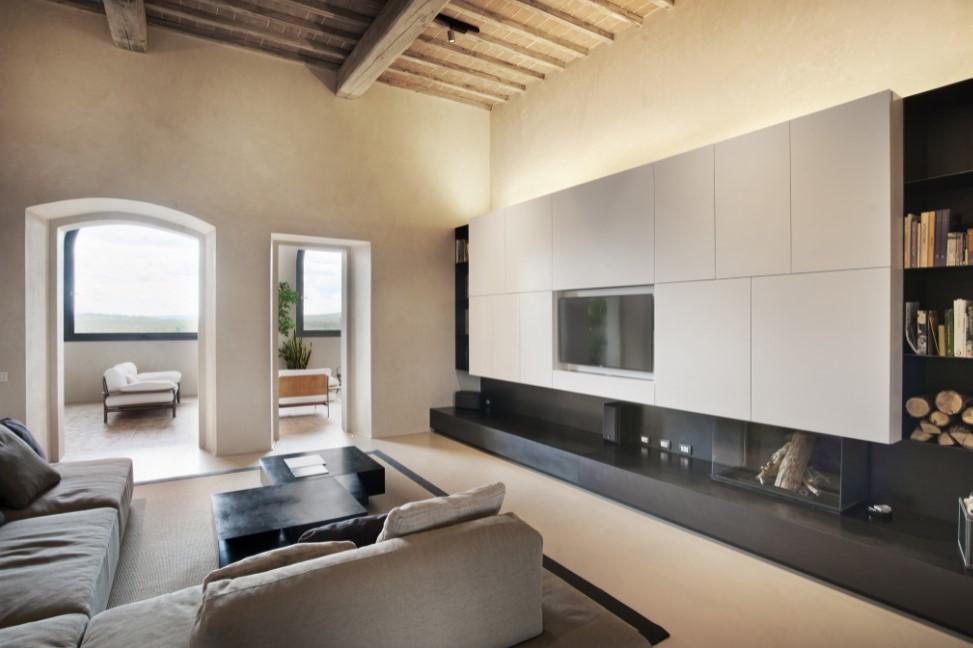
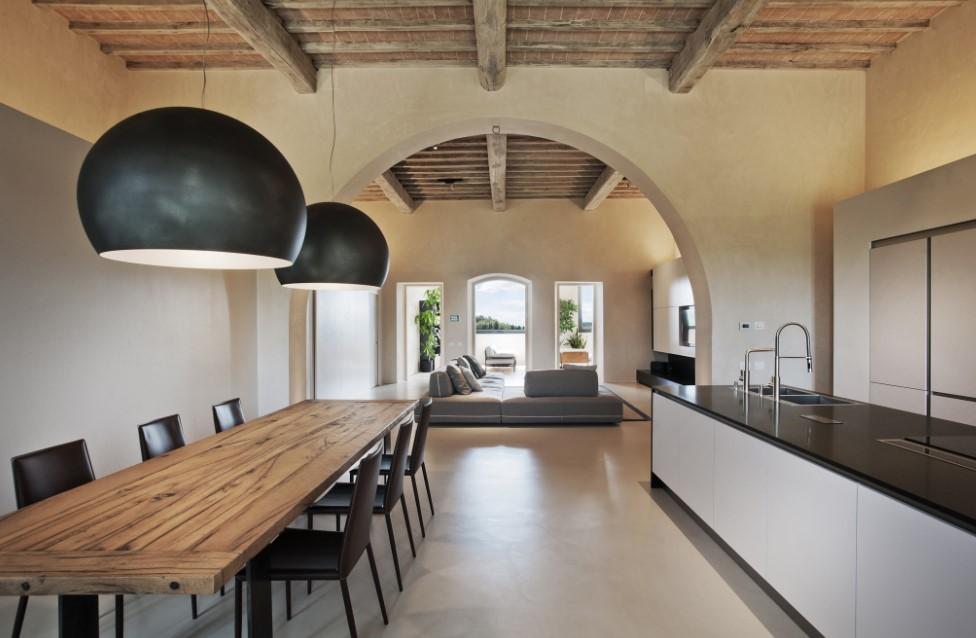
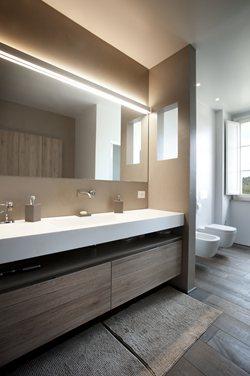
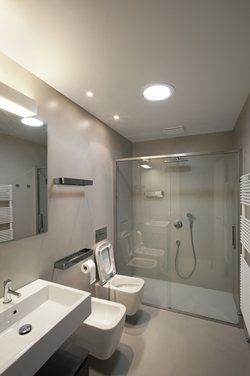







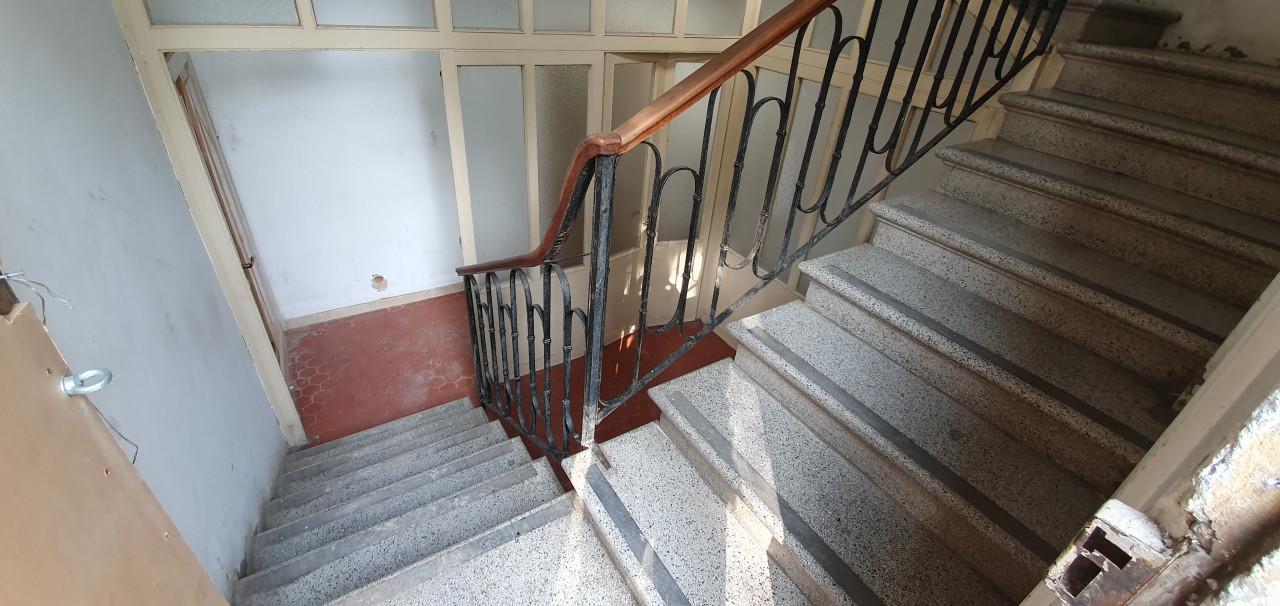
450 m²
6 Rooms
4 Bathrooms
Mansion
480,000 €
Description
CERCHI UNA DIMORA DI RAPPRESENTANZA A PADOVA IMPERDIBILE "VILLA IN STILE CON PARCO" A PADOVA ZONA OVEST CON POSSIBILITA' DI PERSONALIZZAZIONE INTERNA PER SPAZI DITRIBUTIVI E FINITURE A SCELTA.
IL TUTTO DA RISTRUTTURARE PER OTTENERE UN PRODOTTO UNICO NEL SUO GENERE CHE ESTERNAMENE RIMANDI ALLA "MEMORIA STORICA DI STILE ANTICO" E INTERNAMENTE ALLA "MODERNITA' TECNOLOGIA E FUNZIONALITA' DEL XXI SECOLO".
LAVORI PREVISTI CON POSSIBILITA' "BONUS CASA" per lavori di ristrutturazione del 50%.
PREZZO COMMERCIALE ATTUALE AL MQ. 1.050
Trattasi di Villa con ampio parco così distribuita: piano Terra con porticato-loggia, salone centrale di mq. 60 e 5 locali da mq. 20 per cucina high-tech, zona pranzo, salottino, biblioteca-studio, locale servizi lav., Wc giorno. REPARTO NOTTE il vano scala aperto vi accompagna per l'accesso al piano Primo dove vi accoglie un salone-vestibolo che distribuisce per 4 ampie camere e due bagni.
Esternamente staccato un edificio da adibire a futuro garage e/o locale accessorio di mq.30.
Il parco con piantumazioni ad alto fusto assicura una assoluta Privacy viste le dimensioni mq.2.500 di valore commerciale di mq.50.
N.B. LE FOTO ALLEGATE SONO INDICATIVE DI UNA POSSIBILE SOLUZIONE FUTURA
PER FOTO STATO ATTUALE, PIANTE ed eventuale visita contatto diretto GUSTAVO *** ANCHE WHATSAPP H.24
Prezzo Euro 480.000
RIFERIMENTO ANNUNCIO VILLA4301
IMMOBILIARE CERNO
Galleria Pedrocchi, 5
Padova
***
Main information
Typology
MansionSurface
Rooms
6Bathrooms
4Floor
2° floorCondition
To be refurbishedLift
NoExpenses and land registry
Contract
Sale
Price
480,000 €
Price for sqm
1,067 €/m2
Service
Other characteristics
Building
Year of construction
1800
Property location
Near
Zones data
Padova (PD) - Centro Storico
Average price of residential properties in Zone
The data shows the positioning of the property compared to the average prices in the area
The data shows the interest of users in the property compared to others in the area
€/m2
Very low Low Medium High Very high
{{ trendPricesByPlace.minPrice }} €/m2
{{ trendPricesByPlace.maxPrice }} €/m2
Insertion reference
Internal ref.
14391621External ref.
2520714Date of advertisement
24/01/2023Ref. Property
VILLA4301
Switch to the heat pump with

Contact agency for information
The calculation tool shows, by way of example, the potential total cost of the financing based on the user's needs. For all the information concerning each product, please read the Information of Tranparency made available by the mediator. We remind you to always read the General Information on the Real Estate Credit and the other documents of Transparency offered to the consumers.