Abitare Immobiliare
During these hours, consultants from this agency may not be available. Send a message to be contacted immediately.
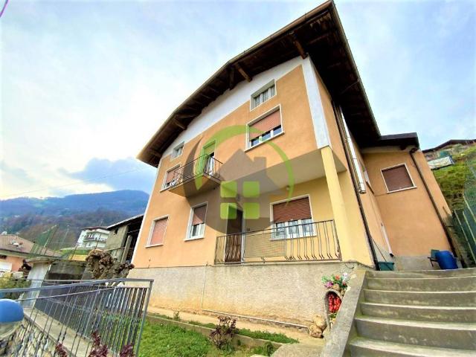
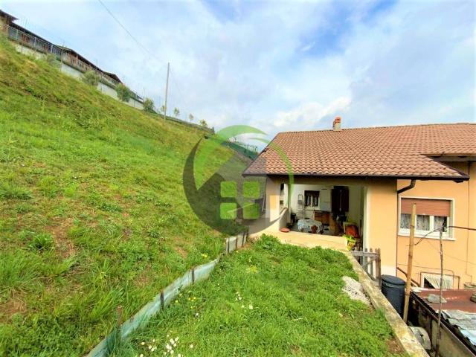

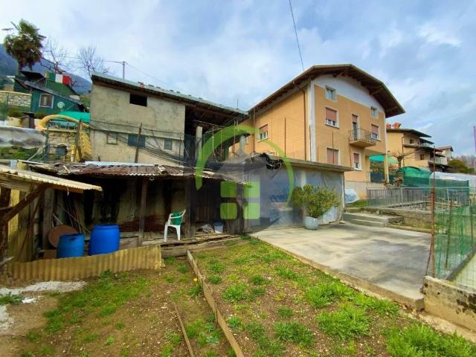

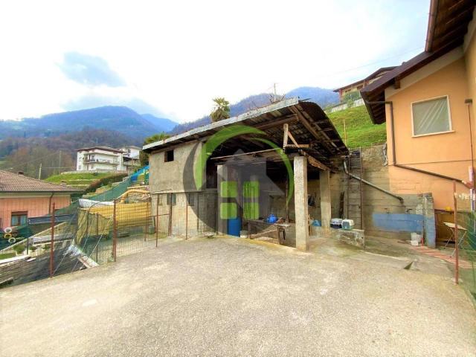
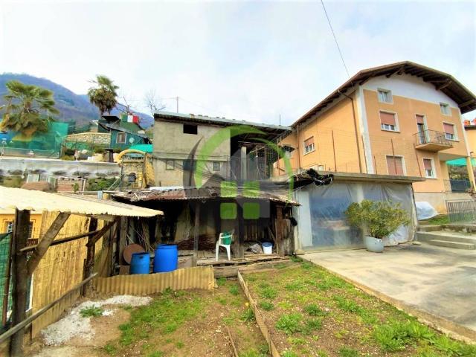
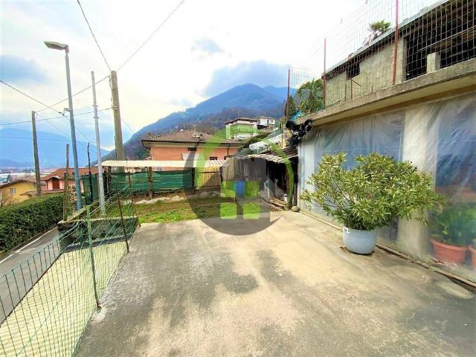
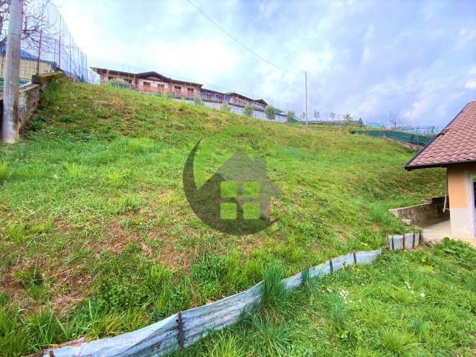

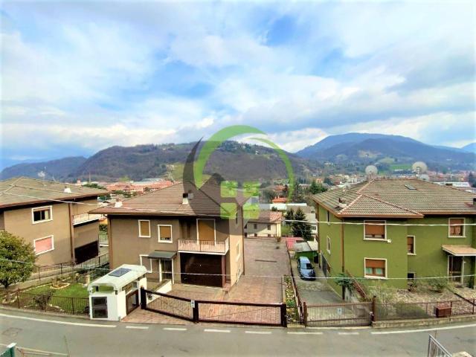





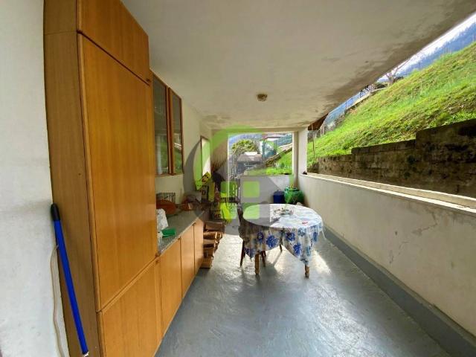
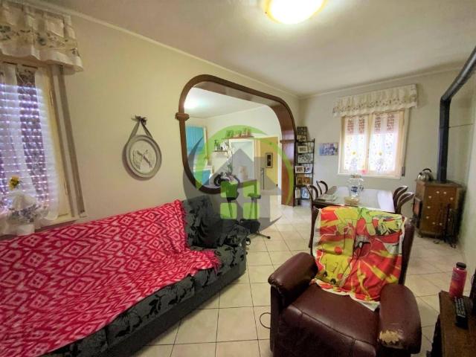

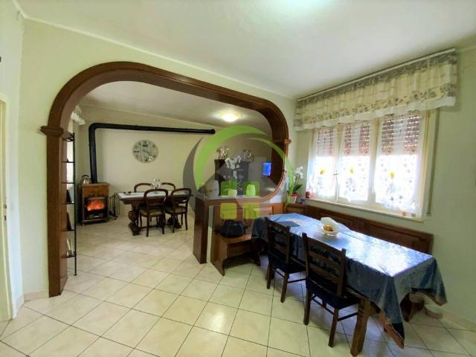
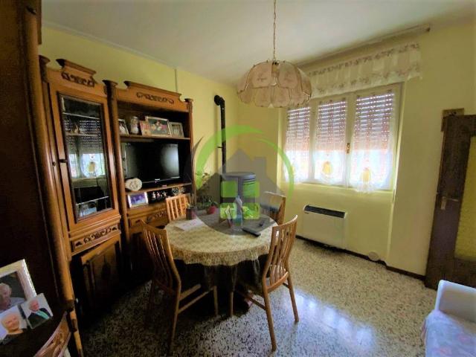
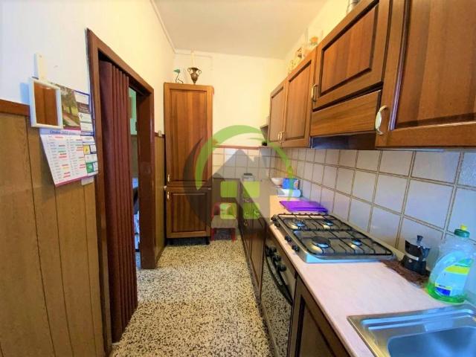
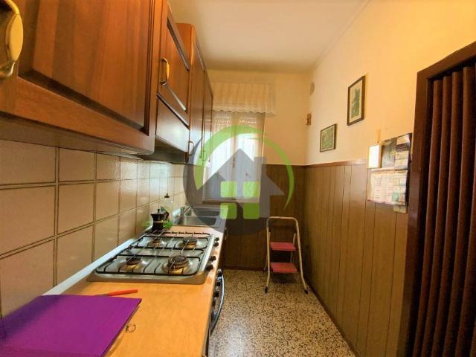
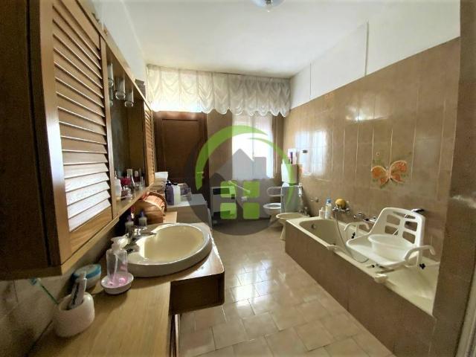

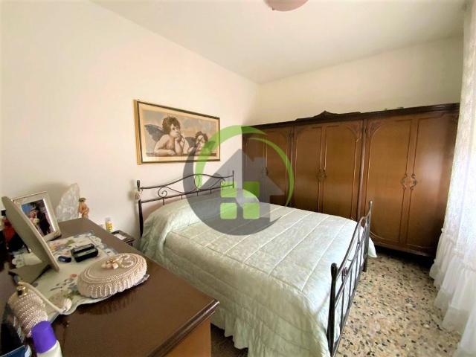
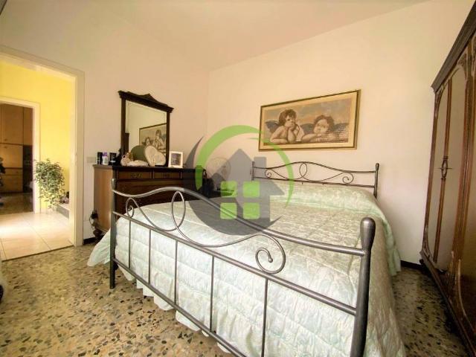
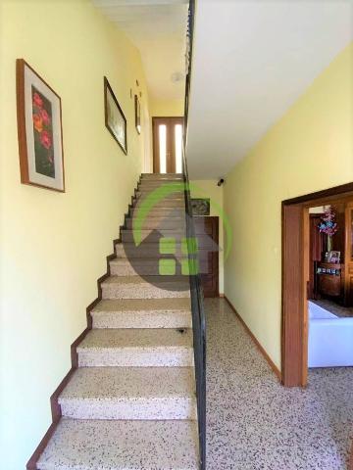


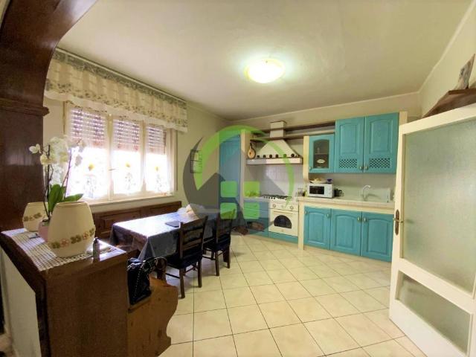




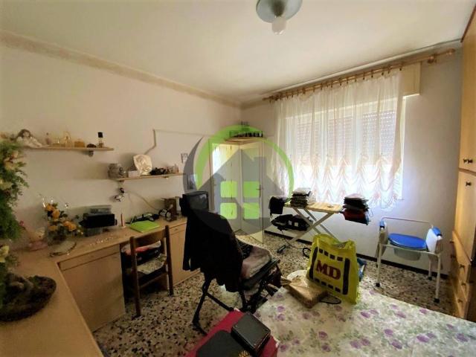

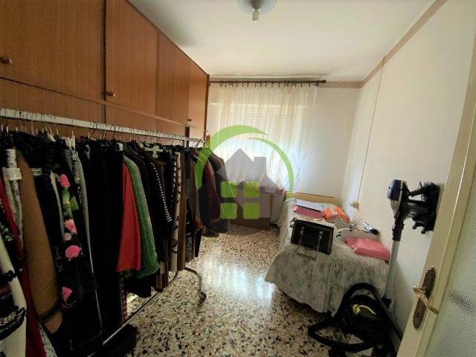
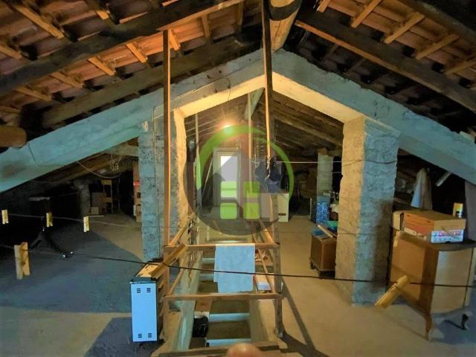

285 m²
6 Rooms
1 Bathroom
Mansion
250,000 €
Description
Immersa nella soleggiata e verdeggiante località di Rova, in contesto molto tranquillo, riservato e di poco passaggio, soluzione bifamiliare sita su lotto di circa 900 mq con buona cubatura residua.
La proprietà si sviluppa su due livelli serviti da scala interna e si compone come segue: soggiorno, cucinotto, camera matrimoniale e bagno a piano terreno; al primo piano ampia zona giorno con cucina a vista, tre camere matrimoniali, balcone e ampio portico che affaccia sul retro dell’edificio. La scala interna serve anche la grande soffitta di circa 120 mq.
Al piano terreno cortile, orto, locale deposito, struttura tipo pollaio e terreno di circa 500 mq.
La proprietà si completa con due autorimesse e un’area esclusiva dedita al parcheggio di due o tre automobili, in base al tipo di mezzo.
La proposta immobiliare ha ottime potenzialità sia in termini di ristrutturazione sia di ampliamento, presentando spazi ampi e buone distanze dai confini. Questi permettono di ricavare dall’edificio esistente due unità immobiliari separate e distinte, chiudendo il collegamento interno e ricavando una scala esterna che conduce al piano primo.
A riguardo del cortile, questo permette di ampliare la struttura esistente, realizzando così un edificio bifamiliare con ingressi indipendenti e sviluppato orizzontalmente. Ce. G
Main information
Typology
MansionSurface
Rooms
6Bathrooms
1Balconies
Terrace
Floor
Several floorsCondition
To be refurbishedLift
NoExpenses and land registry
Contract
Sale
Price
250,000 €
Price for sqm
877 €/m2
Energy and heating
Power
175 KWH/MQ2
Heating
Autonomous
Service
Building
Year of construction
1960
Building floors
2
Near
Zones data
Gazzaniga (BG) -
Average price of residential properties in Zone
The data shows the positioning of the property compared to the average prices in the area
The data shows the interest of users in the property compared to others in the area
€/m2
Very low Low Medium High Very high
{{ trendPricesByPlace.minPrice }} €/m2
{{ trendPricesByPlace.maxPrice }} €/m2
Insertion reference
Internal ref.
16175796External ref.
Date of advertisement
03/04/2024
Switch to the heat pump with

Contact agency for information
The calculation tool shows, by way of example, the potential total cost of the financing based on the user's needs. For all the information concerning each product, please read the Information of Tranparency made available by the mediator. We remind you to always read the General Information on the Real Estate Credit and the other documents of Transparency offered to the consumers.