Immobiliare Prealpina S.r.l
During these hours, consultants from this agency may not be available. Send a message to be contacted immediately.
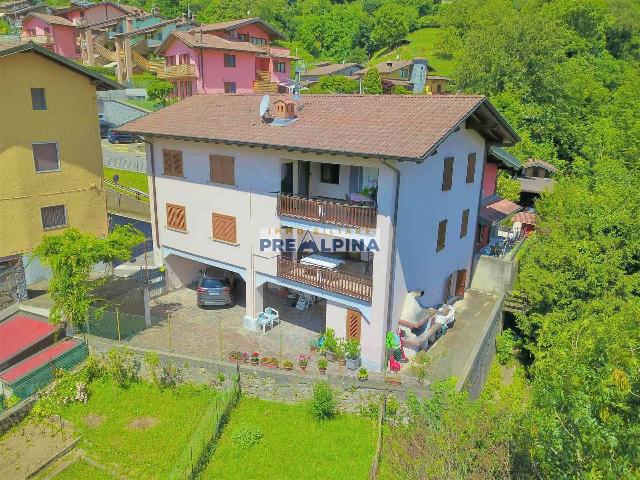
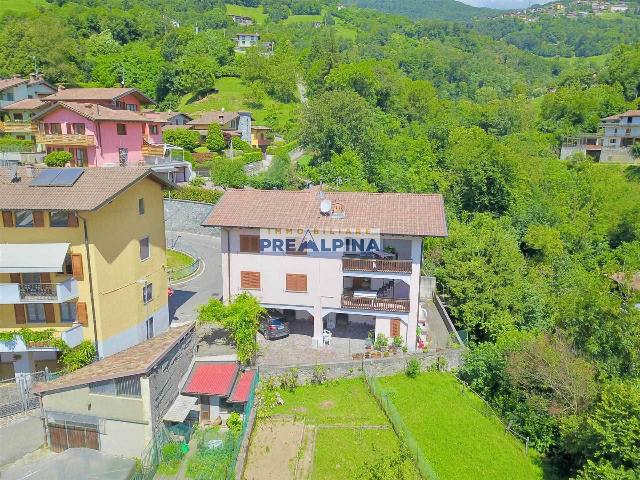

















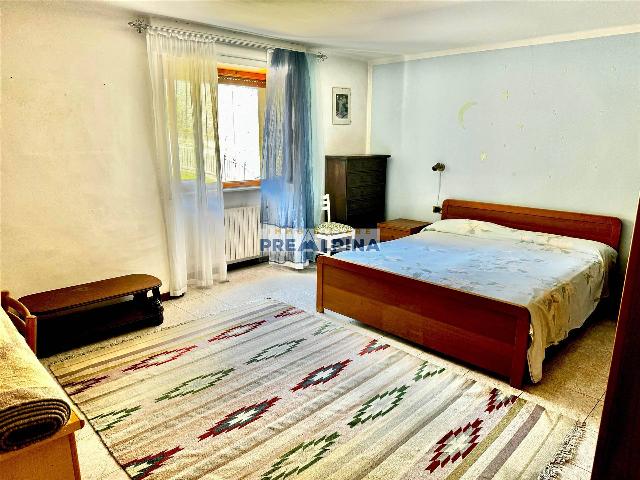














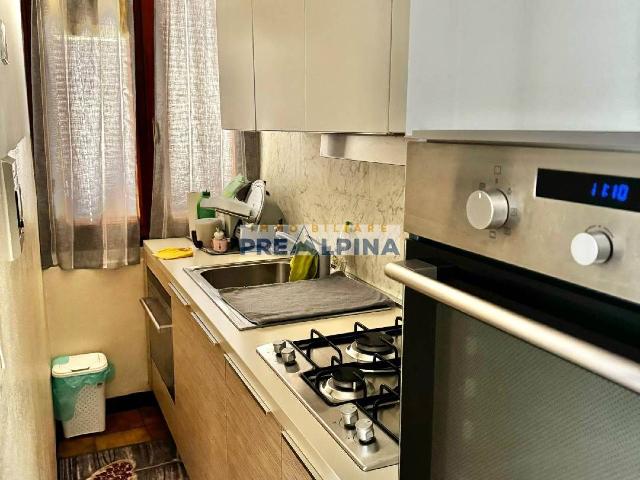
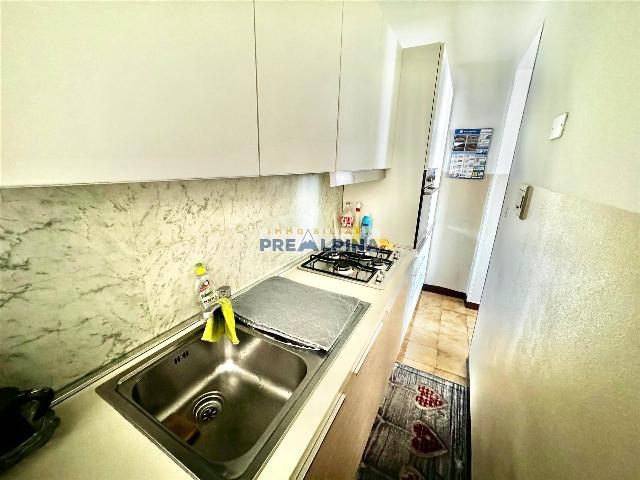

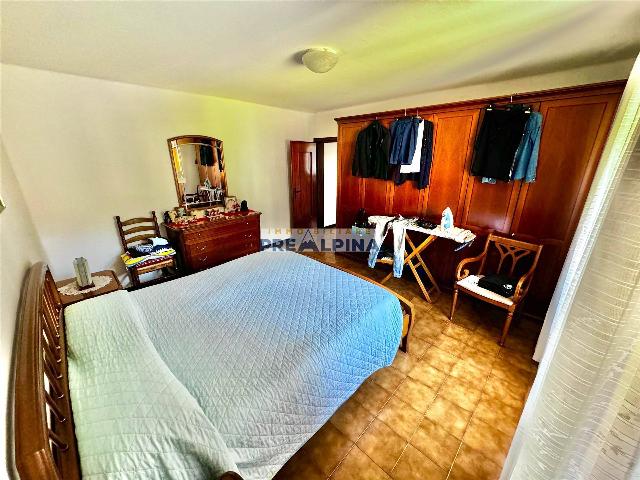


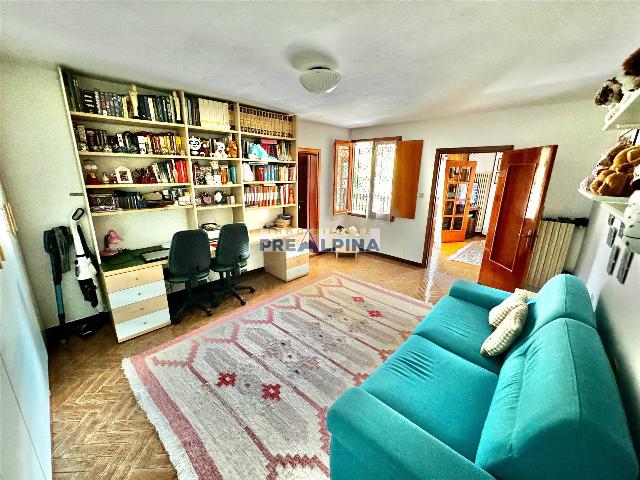

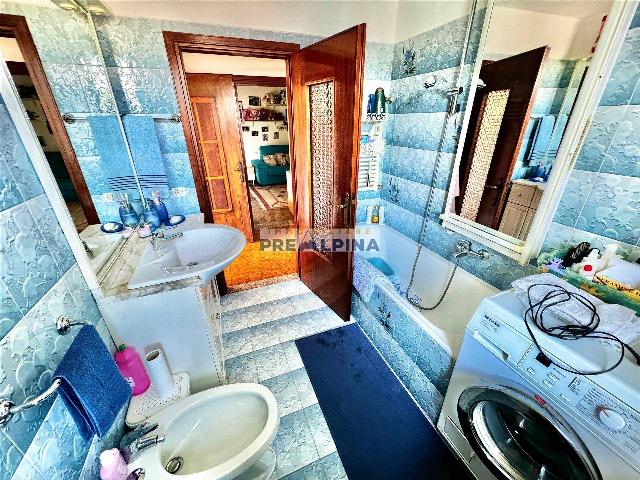


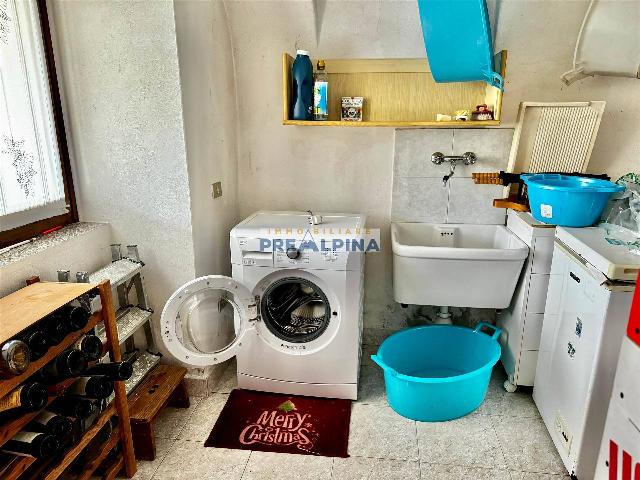
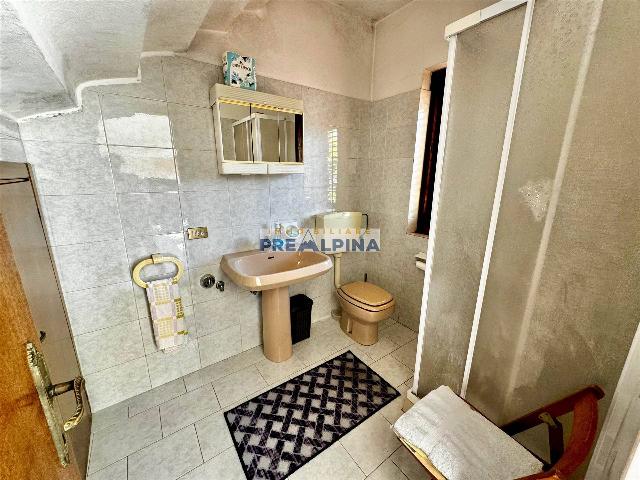




250 m²
10 Rooms
3 Bathrooms
Mansion
275,000 €
Description
Descrizione della Proprietà
Proponiamo in vendita una casa indipendente bifamiliare, situata su tre livelli, appena fuori dal centro del paese. Questa posizione offre tranquillità e al contempo facilità di accesso ai principali servizi.
Composizione della Casa
Piano Terra:
Porticato di 36 mq
Taverna, lavanderia e bagno per un totale di 82 mq
Piano Primo:
Appartamento indipendente di circa 125 mq
Terrazzo di 11 mq
Piano Secondo:
Appartamento indipendente di circa 125 mq
Terrazzo di 11 mq
Proprietà Esterne
Cortile: 60 mq complessivi (20 mq + 40 mq)
Terreno: 325 mq
Ripostiglio adibito a Box
Ristrutturazioni e Aggiornamenti
1988: Ristrutturazione dei serramenti (doppio vetro), impianto idraulico e caldaie
1996: Rifacimento del tetto
2018: Sostituzione delle ante in alluminio e installazione di un impianto per stufa a pellet
Condizioni dell'Immobile
Le condizioni dell'immobile sono molto buone, grazie alle varie ristrutturazioni e aggiornamenti effettuati nel corso degli anni.
Informazioni Aggiuntive
La proprietà si presta perfettamente per una famiglia numerosa o per chi desidera una soluzione bifamigliare, garantendo indipendenza e ampi spazi sia interni che esterni.
Classe Energetica: G EPI: 292,46 kwh/m2 anno
Main information
Typology
MansionSurface
Rooms
10Bathrooms
3Floor
Several floorsCondition
HabitableLift
NoExpenses and land registry
Contract
Sale
Price
275,000 €
Price for sqm
1,100 €/m2
Energy and heating
Power
292.46 KWH/MQ2
Heating
Autonomous
Service
Other characteristics
Building
Year of construction
1980
Building floors
3
Property location
Near
Zones data
Gazzaniga (BG) -
Average price of residential properties in Zone
The data shows the positioning of the property compared to the average prices in the area
The data shows the interest of users in the property compared to others in the area
€/m2
Very low Low Medium High Very high
{{ trendPricesByPlace.minPrice }} €/m2
{{ trendPricesByPlace.maxPrice }} €/m2
Insertion reference
Internal ref.
17756875External ref.
Date of advertisement
30/07/2024
Switch to the heat pump with

Contact agency for information
The calculation tool shows, by way of example, the potential total cost of the financing based on the user's needs. For all the information concerning each product, please read the Information of Tranparency made available by the mediator. We remind you to always read the General Information on the Real Estate Credit and the other documents of Transparency offered to the consumers.